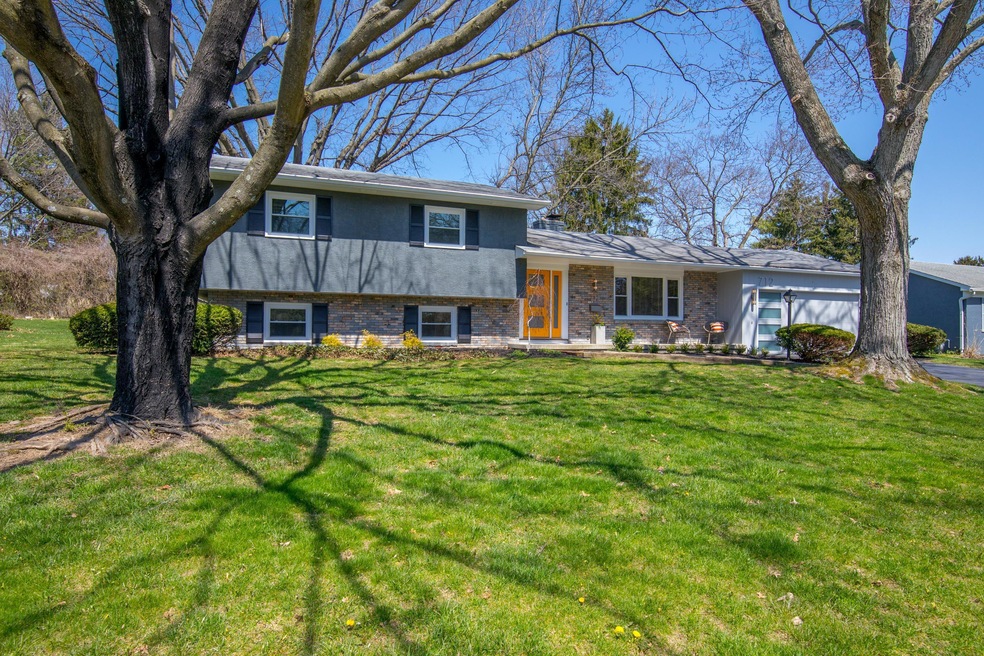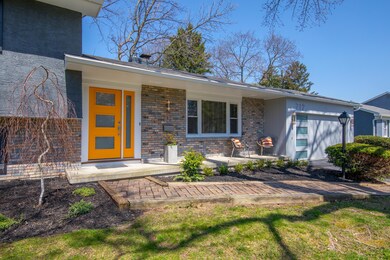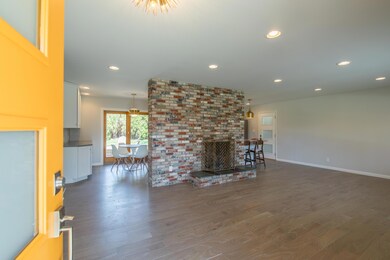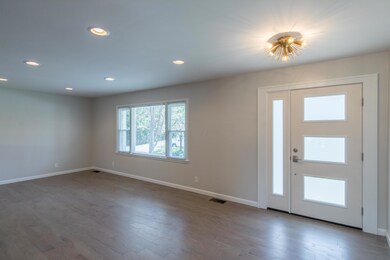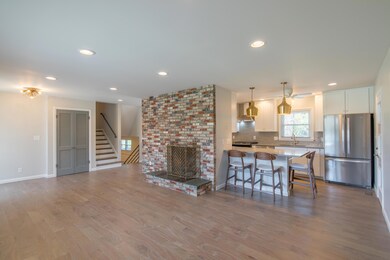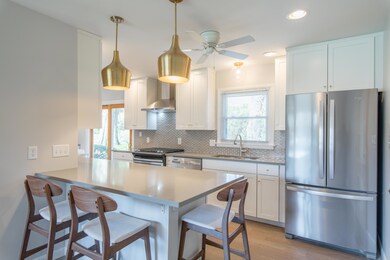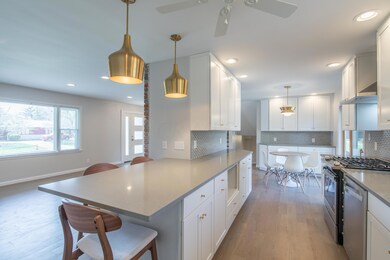
712 Olde Settler Place Columbus, OH 43214
Knolls-Thomas NeighborhoodHighlights
- Wood Flooring
- 4 Car Attached Garage
- Forced Air Heating and Cooling System
- No HOA
About This Home
As of May 2018Mid-century Modern Redefined! Desirable Knolls Neighborhood home that has been designed for modern day living and is completely updated. High end finishes throughout. OVER-SIZED FOUR CAR ATTACHED GARAGE gives so many options! This home boasts 4 bedrooms, 3 baths, living / dining and family room that will give the owner flexible living arrangements. The chef's kitchen is an open concept with peninsula seating and breakfast area. The huge owner's suite, with walk in closet and double vanity is a rare find! This home has it all!
Last Agent to Sell the Property
Michele Cleary
Howard Hanna Real Estate Svcs Listed on: 04/13/2018

Last Buyer's Agent
Lacey Wheeler
Core Ohio, Inc.
Home Details
Home Type
- Single Family
Est. Annual Taxes
- $5,699
Year Built
- Built in 1963
Lot Details
- 0.3 Acre Lot
Parking
- 4 Car Attached Garage
- Garage Door Opener
Home Design
- Split Level Home
- Quad-Level Property
- Block Foundation
Interior Spaces
- 2,097 Sq Ft Home
- Partial Basement
Kitchen
- Gas Range
- Dishwasher
Flooring
- Wood
- Carpet
- Ceramic Tile
Bedrooms and Bathrooms
Utilities
- Forced Air Heating and Cooling System
- Heating System Uses Gas
Community Details
- No Home Owners Association
Listing and Financial Details
- Assessor Parcel Number 010-134683
Ownership History
Purchase Details
Home Financials for this Owner
Home Financials are based on the most recent Mortgage that was taken out on this home.Purchase Details
Home Financials for this Owner
Home Financials are based on the most recent Mortgage that was taken out on this home.Purchase Details
Similar Homes in the area
Home Values in the Area
Average Home Value in this Area
Purchase History
| Date | Type | Sale Price | Title Company |
|---|---|---|---|
| Survivorship Deed | $405,000 | First Ohio Title Insurance | |
| Survivorship Deed | $246,000 | First Ohio Title Insurance | |
| Interfamily Deed Transfer | -- | -- |
Mortgage History
| Date | Status | Loan Amount | Loan Type |
|---|---|---|---|
| Closed | $315,500 | New Conventional | |
| Closed | $324,000 | New Conventional |
Property History
| Date | Event | Price | Change | Sq Ft Price |
|---|---|---|---|---|
| 03/27/2025 03/27/25 | Off Market | $246,500 | -- | -- |
| 05/18/2018 05/18/18 | Sold | $405,000 | 0.0% | $193 / Sq Ft |
| 04/18/2018 04/18/18 | Pending | -- | -- | -- |
| 04/12/2018 04/12/18 | For Sale | $404,900 | +64.3% | $193 / Sq Ft |
| 08/16/2017 08/16/17 | Sold | $246,500 | -1.4% | $118 / Sq Ft |
| 07/17/2017 07/17/17 | Pending | -- | -- | -- |
| 07/14/2017 07/14/17 | For Sale | $249,900 | -- | $119 / Sq Ft |
Tax History Compared to Growth
Tax History
| Year | Tax Paid | Tax Assessment Tax Assessment Total Assessment is a certain percentage of the fair market value that is determined by local assessors to be the total taxable value of land and additions on the property. | Land | Improvement |
|---|---|---|---|---|
| 2024 | $6,624 | $147,600 | $57,050 | $90,550 |
| 2023 | $6,540 | $147,595 | $57,050 | $90,545 |
| 2022 | $6,798 | $131,080 | $34,930 | $96,150 |
| 2021 | $6,811 | $131,080 | $34,930 | $96,150 |
| 2020 | $6,819 | $131,080 | $34,930 | $96,150 |
| 2019 | $6,514 | $107,380 | $34,930 | $72,450 |
| 2018 | $5,165 | $91,670 | $34,930 | $56,740 |
| 2017 | $5,699 | $91,670 | $34,930 | $56,740 |
| 2016 | $5,096 | $75,010 | $25,800 | $49,210 |
| 2015 | $4,640 | $75,010 | $25,800 | $49,210 |
| 2014 | $4,651 | $75,010 | $25,800 | $49,210 |
| 2013 | $1,864 | $71,435 | $24,570 | $46,865 |
Agents Affiliated with this Home
-
M
Seller's Agent in 2018
Michele Cleary
Howard Hanna Real Estate Svcs
-
L
Buyer's Agent in 2018
Lacey Wheeler
Core Ohio, Inc.
Map
Source: Columbus and Central Ohio Regional MLS
MLS Number: 218011556
APN: 010-134683
- 4200 Rudy Rd
- 1033 Folkestone Rd
- 4655 Merrimar Cir E Unit E
- 1030 Galliton Ct Unit B
- 1022 Galliton Ct Unit C
- 677 Providence Ave Unit C
- 652 Olde Towne Ave Unit 9-652E
- 4275 Olentangy Blvd
- 4368 Airendel Ct Unit D3
- 4692 Charecote Ln Unit E
- 220 Ceramic Dr
- 188 Croswell Rd
- 745 Highland Dr
- 142 W Schreyer Place
- 1207 Weybridge Rd Unit 1207
- 4711 Scenic Dr
- 122 W Henderson Rd
- 4542 Ducrest Dr
- 111 W Henderson Rd
- 4925-4927 Godown Rd
