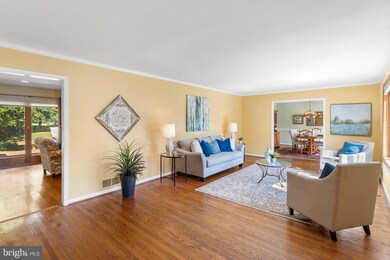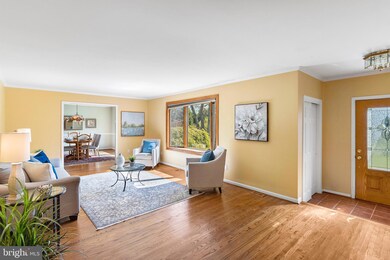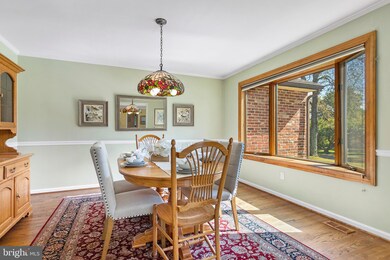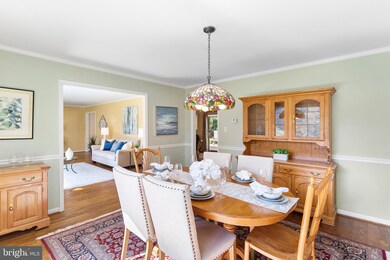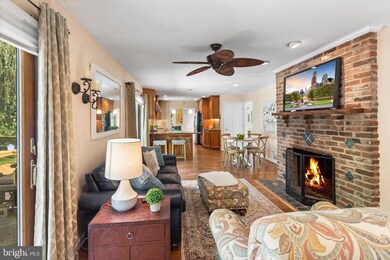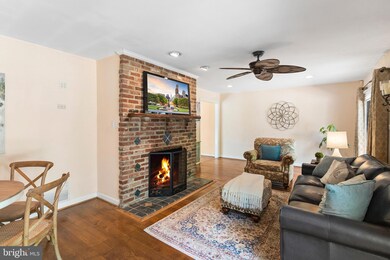
712 Pheasant Run Rd West Chester, PA 19382
Estimated Value: $657,000 - $774,000
Highlights
- Rambler Architecture
- Wood Flooring
- Stainless Steel Appliances
- Pocopson El School Rated A
- Double Oven
- 2 Car Direct Access Garage
About This Home
As of December 2021The large, open ranch style home does not disappoint. Enter into the private drive and park inside the two car garage with storage shed and interior access to the home. Guests arrivals will approach the home by the paved walk and enter through the center foyer entrance. Upon arrival, the home features an all weather ceramic tile floor and large coat closet before stepping up onto gleaming hardwood floors and opening into the very sunny living room with bay windows. This room flows directly into the equally sunny formal dining room. The great room at the back of the home has a brick fireplace focal point, two sliding doors for access to the deck and letting the sun and breeze. From here you have no choice but to admire the updated kitchen with plentiful cabinets and counter space, GE profile suite of stainless steel appliances, pantry closet for additional storage, counter seating with pendant lighting, under cabinet lights and more. This space leads to the mudroom entrance, garage access, basement access, a powder room and a very large laundry room with cabinet storage. On the other side of the home, through louvered privacy doors sit the four large bedrooms. The primary suite is huge and has ample closet space, a vanity sink and a private shower, toilet room. The room also has sliding doors to the deck and yard. The additional three bedrooms share a common bathroom with tub and all include lots of closet space and ceiling fans. The basement offers even more living space with a finished section that includes a wet bar area, and unfinished portion perfect for home storage with a cedar closet and separate workroom for home projects. Outside the back deck spans the length of the home and the yard is the perfect combination of sunny and private. Dilworthown Oaks is a secluded residential neighborhood but is located just minutes away from rte 202 and rte 1 shops and restaurants and just a short drive for connection to all major roads. Located in the highly ranked Unionville/Chadds Ford school district.
Last Agent to Sell the Property
BHHS Fox & Roach-Media License #AB066877 Listed on: 10/01/2021

Home Details
Home Type
- Single Family
Est. Annual Taxes
- $7,893
Year Built
- Built in 1977
Lot Details
- 1 Acre Lot
- Partially Fenced Property
- Property is in good condition
HOA Fees
- $8 Monthly HOA Fees
Parking
- 2 Car Direct Access Garage
- Parking Storage or Cabinetry
- Driveway
- On-Street Parking
Home Design
- Rambler Architecture
- Block Foundation
- Pitched Roof
- Shingle Roof
- Asphalt Roof
- Vinyl Siding
- Brick Front
Interior Spaces
- 2,428 Sq Ft Home
- Property has 1 Level
- Wood Burning Fireplace
- Replacement Windows
- Laundry on main level
- Partially Finished Basement
Kitchen
- Double Oven
- Built-In Range
- Dishwasher
- Stainless Steel Appliances
Flooring
- Wood
- Carpet
- Ceramic Tile
Bedrooms and Bathrooms
- 4 Main Level Bedrooms
Accessible Home Design
- No Interior Steps
Schools
- Pocopson Elementary School
- Charles F. Patton Middle School
- Unionville High School
Utilities
- Forced Air Heating and Cooling System
- Heating System Powered By Owned Propane
- 200+ Amp Service
- Electric Water Heater
- On Site Septic
Community Details
- Dilworthtown Oaks Subdivision
Listing and Financial Details
- Tax Lot 0040.2300
- Assessor Parcel Number 65-04 -0040.2300
Ownership History
Purchase Details
Home Financials for this Owner
Home Financials are based on the most recent Mortgage that was taken out on this home.Purchase Details
Similar Homes in West Chester, PA
Home Values in the Area
Average Home Value in this Area
Purchase History
| Date | Buyer | Sale Price | Title Company |
|---|---|---|---|
| Pannulla Jennifer | $575,000 | Security Ttl Guarantee Corp | |
| Hauptman Russell J | $183,000 | -- |
Mortgage History
| Date | Status | Borrower | Loan Amount |
|---|---|---|---|
| Open | Pannulla Jennifer | $17,500 | |
| Previous Owner | Hauptman Denise | $275,000 | |
| Previous Owner | Hauptman Denise | $109,400 | |
| Previous Owner | Hauptman Denise | $50,775 |
Property History
| Date | Event | Price | Change | Sq Ft Price |
|---|---|---|---|---|
| 12/28/2021 12/28/21 | Sold | $575,000 | 0.0% | $237 / Sq Ft |
| 11/18/2021 11/18/21 | Pending | -- | -- | -- |
| 11/11/2021 11/11/21 | For Sale | $575,000 | 0.0% | $237 / Sq Ft |
| 10/18/2021 10/18/21 | Off Market | $575,000 | -- | -- |
| 10/01/2021 10/01/21 | For Sale | $575,000 | -- | $237 / Sq Ft |
Tax History Compared to Growth
Tax History
| Year | Tax Paid | Tax Assessment Tax Assessment Total Assessment is a certain percentage of the fair market value that is determined by local assessors to be the total taxable value of land and additions on the property. | Land | Improvement |
|---|---|---|---|---|
| 2024 | $8,328 | $218,580 | $64,470 | $154,110 |
| 2023 | $8,061 | $218,580 | $64,470 | $154,110 |
| 2022 | $7,893 | $218,580 | $64,470 | $154,110 |
| 2021 | $7,699 | $218,580 | $64,470 | $154,110 |
| 2020 | $7,679 | $218,580 | $64,470 | $154,110 |
| 2019 | $7,536 | $218,580 | $64,470 | $154,110 |
| 2018 | $7,515 | $218,580 | $64,470 | $154,110 |
| 2017 | $7,357 | $218,580 | $64,470 | $154,110 |
| 2016 | $867 | $218,580 | $64,470 | $154,110 |
| 2015 | $867 | $218,580 | $64,470 | $154,110 |
| 2014 | $867 | $218,580 | $64,470 | $154,110 |
Agents Affiliated with this Home
-
Vince May

Seller's Agent in 2021
Vince May
BHHS Fox & Roach
(610) 656-6049
3 in this area
341 Total Sales
-
Kristina Flynn

Buyer's Agent in 2021
Kristina Flynn
EXP Realty, LLC
(484) 576-6076
1 in this area
115 Total Sales
Map
Source: Bright MLS
MLS Number: PACT2008826
APN: 65-004-0040.2300
- 675 LOT 2 Brintons Bridge Rd
- 850 Brintons Bridge Rd
- 635 General Weedon Dr
- 875 Brintons Bridge Rd
- 695 Highpoint Dr
- 543 Webb Rd
- 543 Webb Rd #Md
- 545 Webb Rd #Dd
- 547 Webb Rd #Ad
- 1115 Legacy Ln
- 1824 Masters Way
- 549 Webb Rd
- 910 Roundelay Ln
- 1615 Masters Way
- 16 Hunters Ln
- 1609 Masters Way
- 8 Atwater Rd Unit NT4
- 8 Atwater Rd Unit BF4
- 657 Heritage Dr
- 1303 Circle Dr Unit 87B
- 712 Pheasant Run Rd
- 708 Pheasant Run Rd
- 716 Pheasant Run Rd
- 720 Pheasant Run Rd
- 713 Pheasant Run Rd
- 715 Pheasant Run Rd
- 707 Pheasant Run Rd
- 711 Pheasant Run Rd
- 704 Pheasant Run Rd
- 717 Pheasant Run Rd
- 724 Pheasant Run Rd
- 701 Pheasant Run Rd
- 723 Pheasant Run Rd
- 721 Pheasant Run Rd
- 719 Pheasant Run Rd
- 700 Pheasant Run Rd
- 725 Pheasant Run Rd
- 728 Pheasant Run Rd
- 745 Brintons Bridge Rd
- 800 Pheasant Run Rd

