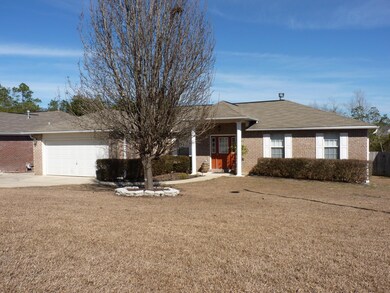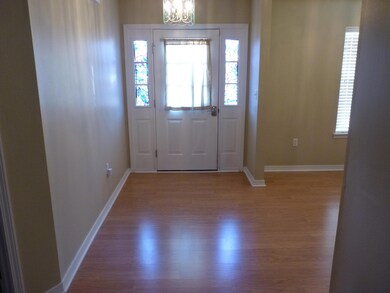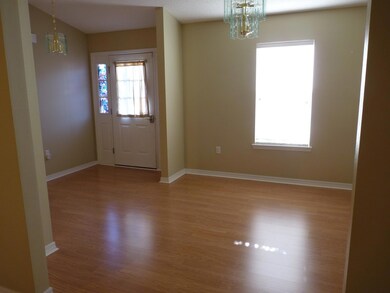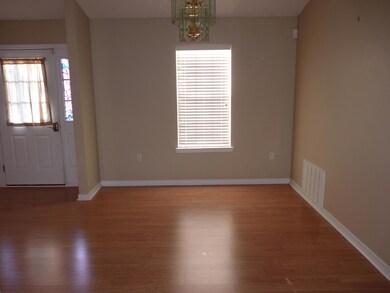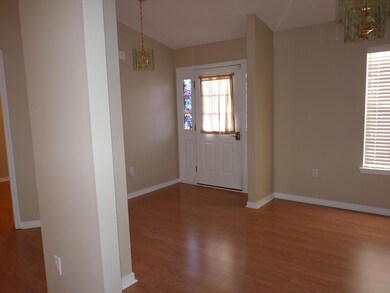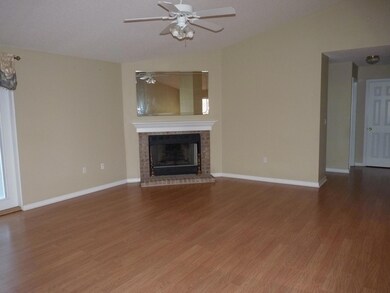
712 Riva Ridge Dr Crestview, FL 32539
Highlights
- Above Ground Pool
- Contemporary Architecture
- Vaulted Ceiling
- Deck
- Wetlands on Lot
- Home Office
About This Home
As of May 2021SPARKLING POOL. Lovely maintained home with an open floor plan, tall ceilings and a beautiful fireplace. Nice entry and formal dining room. The rooms are large and there is a spacious office. The master has plenty of room with a large walk-in closet and the master bath has dual vanities. The kitchen, eating area, baths and oversized laundry room have tile floors and newer carpet is in all the bedrooms. There is a large deck with a tiered deck for the pool making it a great place to entertain. Plenty of privacy with the protected green space behind the pool so no close neighbors in the back. Come see this beautiful home, you won't be disappointed. New dishwasher and stove in 2013. Refrigerator as-is. Microwave does not convey. Buyer to verify dimensions and schools. NOT A SHORT SALE OR REO
Last Agent to Sell the Property
Ruth Cooper
ERA American Real Estate License #3232522 Listed on: 01/31/2015
Last Buyer's Agent
Debra Treat
COLDWELL BANKER REALTY License #SL3065382
Home Details
Home Type
- Single Family
Est. Annual Taxes
- $1,116
Year Built
- Built in 2003
Lot Details
- 0.28 Acre Lot
- Lot Dimensions are 75x155x75x150
- Partially Fenced Property
- Privacy Fence
- Sprinkler System
Parking
- 2 Car Attached Garage
- Automatic Garage Door Opener
Home Design
- Contemporary Architecture
- Frame Construction
- Pitched Roof
- Ridge Vents on the Roof
- Composition Shingle Roof
- Vinyl Siding
- Vinyl Trim
- Three Sided Brick Exterior Elevation
Interior Spaces
- 1,755 Sq Ft Home
- 1-Story Property
- Woodwork
- Vaulted Ceiling
- Ceiling Fan
- Fireplace
- Double Pane Windows
- Window Treatments
- Insulated Doors
- Living Room
- Dining Room
- Home Office
- Exterior Washer Dryer Hookup
Kitchen
- Breakfast Bar
- Walk-In Pantry
- Electric Oven or Range
- Induction Cooktop
- Range Hood
- Ice Maker
- Dishwasher
Flooring
- Painted or Stained Flooring
- Wall to Wall Carpet
- Laminate
- Tile
Bedrooms and Bathrooms
- 3 Bedrooms
- Split Bedroom Floorplan
- 2 Full Bathrooms
- Cultured Marble Bathroom Countertops
- Dual Vanity Sinks in Primary Bathroom
Home Security
- Home Security System
- Fire and Smoke Detector
Eco-Friendly Details
- Energy-Efficient Doors
Outdoor Features
- Above Ground Pool
- Wetlands on Lot
- Deck
- Porch
Schools
- Riverside Elementary School
- Shoal River Middle School
- Crestview High School
Utilities
- Central Heating and Cooling System
- Electric Water Heater
- Septic Tank
- Cable TV Available
Community Details
- Steeplechase Ph 3 Subdivision
Listing and Financial Details
- Assessor Parcel Number 28-3N-23-2352-000A-0240
Ownership History
Purchase Details
Home Financials for this Owner
Home Financials are based on the most recent Mortgage that was taken out on this home.Purchase Details
Home Financials for this Owner
Home Financials are based on the most recent Mortgage that was taken out on this home.Purchase Details
Home Financials for this Owner
Home Financials are based on the most recent Mortgage that was taken out on this home.Purchase Details
Home Financials for this Owner
Home Financials are based on the most recent Mortgage that was taken out on this home.Purchase Details
Similar Homes in Crestview, FL
Home Values in the Area
Average Home Value in this Area
Purchase History
| Date | Type | Sale Price | Title Company |
|---|---|---|---|
| Warranty Deed | $255,000 | Moulton Land Title Inc | |
| Warranty Deed | $190,900 | Old South Land Title | |
| Warranty Deed | $145,000 | The Main Street Land Title C | |
| Warranty Deed | $113,900 | -- | |
| Warranty Deed | $20,000 | -- |
Mortgage History
| Date | Status | Loan Amount | Loan Type |
|---|---|---|---|
| Open | $255,000 | VA | |
| Previous Owner | $183,613 | VA | |
| Previous Owner | $148,117 | VA | |
| Previous Owner | $73,850 | Purchase Money Mortgage |
Property History
| Date | Event | Price | Change | Sq Ft Price |
|---|---|---|---|---|
| 06/13/2025 06/13/25 | For Sale | $289,000 | +13.3% | $165 / Sq Ft |
| 05/28/2021 05/28/21 | Sold | $255,000 | 0.0% | $145 / Sq Ft |
| 04/29/2021 04/29/21 | Pending | -- | -- | -- |
| 04/19/2021 04/19/21 | For Sale | $255,000 | +33.6% | $145 / Sq Ft |
| 11/05/2019 11/05/19 | Sold | $190,900 | 0.0% | $109 / Sq Ft |
| 10/06/2019 10/06/19 | Pending | -- | -- | -- |
| 10/03/2019 10/03/19 | For Sale | $190,900 | +31.7% | $109 / Sq Ft |
| 06/23/2019 06/23/19 | Off Market | $145,000 | -- | -- |
| 04/10/2015 04/10/15 | Sold | $145,000 | 0.0% | $83 / Sq Ft |
| 02/08/2015 02/08/15 | Pending | -- | -- | -- |
| 01/31/2015 01/31/15 | For Sale | $145,000 | -- | $83 / Sq Ft |
Tax History Compared to Growth
Tax History
| Year | Tax Paid | Tax Assessment Tax Assessment Total Assessment is a certain percentage of the fair market value that is determined by local assessors to be the total taxable value of land and additions on the property. | Land | Improvement |
|---|---|---|---|---|
| 2024 | $2,643 | $210,587 | $34,240 | $176,347 |
| 2023 | $2,643 | $204,889 | $0 | $0 |
| 2022 | $2,564 | $198,921 | $23,178 | $175,743 |
| 2021 | $1,882 | $153,499 | $22,062 | $131,437 |
| 2020 | $2,363 | $140,305 | $21,630 | $118,675 |
| 2019 | $2,216 | $130,256 | $21,630 | $108,626 |
| 2018 | $2,151 | $125,249 | $0 | $0 |
| 2017 | $2,041 | $117,321 | $0 | $0 |
| 2016 | $1,971 | $113,804 | $0 | $0 |
| 2015 | $1,101 | $101,946 | $0 | $0 |
| 2014 | -- | $105,509 | $0 | $0 |
Agents Affiliated with this Home
-
Timothy Whittemore

Seller's Agent in 2025
Timothy Whittemore
LPT Realty LLC
(850) 749-4778
105 Total Sales
-
Whittemore Group
W
Seller Co-Listing Agent in 2025
Whittemore Group
LPT Realty LLC
(850) 320-7757
40 Total Sales
-
BLUE WAVE GROUP

Seller's Agent in 2021
BLUE WAVE GROUP
Coldwell Banker Realty
(850) 353-1843
439 Total Sales
-
T
Seller Co-Listing Agent in 2021
Tammy Philpot
Coldwell Banker Realty
-
D'Andre Henderson

Buyer's Agent in 2021
D'Andre Henderson
RE/MAX
(850) 902-9991
28 Total Sales
-
L
Seller's Agent in 2019
Laura Steward
Coldwell Banker Realty
Map
Source: Emerald Coast Association of REALTORS®
MLS Number: 722158
APN: 28-3N-23-2352-000A-0240
- 707 Riva Ridge Dr
- 282 Swaying Pine Ct
- 642 Alysheba Dr
- 222 Swaying Pine Ct
- 182 Swaying Pine Ct
- 178 Swaying Pine Ct
- 171 Swaying Pine Ct
- 275 Limestone Cir
- 277 Limestone Cir
- 423 Whirlaway Ct
- 363 Crooked Pine Trail
- 361 Crooked Pine Trail
- 146 Swaying Pine Ct
- 134 Blooming Cove
- 307 Crooked Pine Trail
- 294 Limestone Cir
- 710 Majestic Prince Ct
- 314 Crooked Pine Trail
- 9 Holly Rd
- 104 Sandstone Trail

