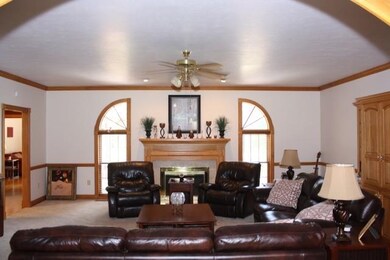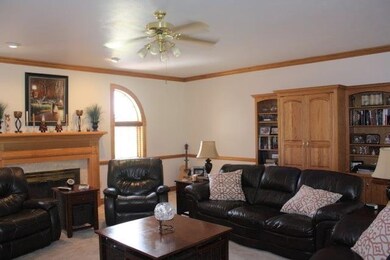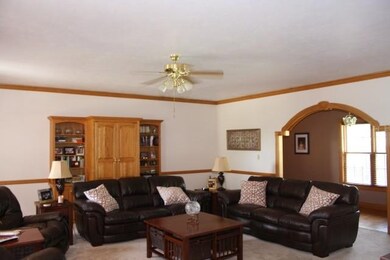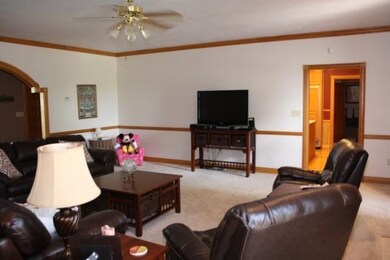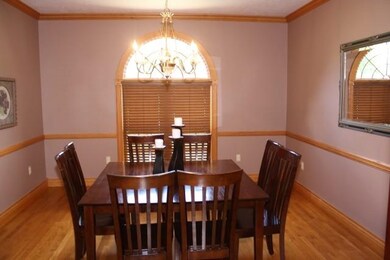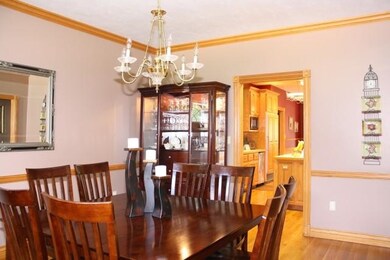
712 River Oaks Blvd Searcy, AR 72143
Estimated Value: $454,000 - $647,828
Highlights
- Lake Front
- Golf Course Community
- Lakefront Common Area
- Southwest Middle School Rated A-
- Sitting Area In Primary Bedroom
- Community Lake
About This Home
As of September 20143 bed - 2 bath home on corner lot on the lake & has views of the River Oaks Golf course. Current owners of this custom built home, have updated & removed all the wallpaper & repainted thru-out. Beautiful hardwood floors & NEW carpeting. Centrally located kitchen w/ tons of oak cabinetry, 6 burner commercial gas cooktop, Sub-Zero refrigerator, NEW dishwasher & “Sonic-style” ice machine. Sunroom connects to master suite. Space for a large 4th bedroom (just needs a closet.) Lots of storage. New Roof -July 2014
Last Agent to Sell the Property
Kathi Merritt
RE/MAX Advantage Listed on: 06/24/2014

Last Buyer's Agent
Joel Hoggard
RE/MAX Advantage

Home Details
Home Type
- Single Family
Est. Annual Taxes
- $2,731
Year Built
- Built in 1993
Lot Details
- 0.63 Acre Lot
- Lake Front
- Landscaped
- Corner Lot
- Level Lot
- Sprinkler System
Property Views
- Lake
- Golf Course
Home Design
- Traditional Architecture
- Brick Exterior Construction
- Architectural Shingle Roof
- Ridge Vents on the Roof
Interior Spaces
- 3,525 Sq Ft Home
- 1-Story Property
- Built-in Bookshelves
- Wood Ceilings
- Ceiling Fan
- Wood Burning Fireplace
- Gas Log Fireplace
- Insulated Windows
- Insulated Doors
- Separate Formal Living Room
- Formal Dining Room
- Home Office
- Workshop
- Sun or Florida Room
- Crawl Space
- Fire and Smoke Detector
Kitchen
- Built-In Double Oven
- Stove
- Gas Range
- Microwave
- Plumbed For Ice Maker
- Dishwasher
Flooring
- Wood
- Carpet
- Tile
Bedrooms and Bathrooms
- 3 Bedrooms
- Sitting Area In Primary Bedroom
- Walk-In Closet
- Whirlpool Bathtub
- Walk-in Shower
Laundry
- Laundry Room
- Washer Hookup
Parking
- 3 Car Garage
- Automatic Garage Door Opener
Outdoor Features
- Lakefront Common Area
- Deck
- Patio
- Outdoor Storage
Schools
- Sidney Deener Elementary School
- Southwest Middle School
- Searcy High School
Utilities
- Central Heating and Cooling System
- Underground Utilities
- Gas Water Heater
Community Details
Overview
- Golf Course: River Oaks Golf Course
- Community Lake
Recreation
- Golf Course Community
Ownership History
Purchase Details
Purchase Details
Purchase Details
Home Financials for this Owner
Home Financials are based on the most recent Mortgage that was taken out on this home.Purchase Details
Home Financials for this Owner
Home Financials are based on the most recent Mortgage that was taken out on this home.Purchase Details
Purchase Details
Similar Homes in Searcy, AR
Home Values in the Area
Average Home Value in this Area
Purchase History
| Date | Buyer | Sale Price | Title Company |
|---|---|---|---|
| Wilson Jamie | -- | None Available | |
| Gamer Neal | $300,000 | Accommodation | |
| Wilson Ryanm P | $300,000 | None Available | |
| Durham David Johnthan | $313,333 | None Available | |
| Warren Will E | $340,000 | -- | |
| Adams Donald E | $43,000 | -- |
Mortgage History
| Date | Status | Borrower | Loan Amount |
|---|---|---|---|
| Previous Owner | Wilson Ryanm P | $150,000 | |
| Previous Owner | Durham David Jonathan | $304,950 | |
| Previous Owner | Durham David Johnthan | $305,000 |
Property History
| Date | Event | Price | Change | Sq Ft Price |
|---|---|---|---|---|
| 09/12/2014 09/12/14 | Sold | $300,000 | -7.7% | $85 / Sq Ft |
| 08/13/2014 08/13/14 | Pending | -- | -- | -- |
| 06/24/2014 06/24/14 | For Sale | $325,000 | -- | $92 / Sq Ft |
Tax History Compared to Growth
Tax History
| Year | Tax Paid | Tax Assessment Tax Assessment Total Assessment is a certain percentage of the fair market value that is determined by local assessors to be the total taxable value of land and additions on the property. | Land | Improvement |
|---|---|---|---|---|
| 2024 | $4,419 | $108,830 | $17,000 | $91,830 |
| 2023 | $4,419 | $108,830 | $17,000 | $91,830 |
| 2022 | $4,419 | $108,830 | $17,000 | $91,830 |
| 2021 | $3,343 | $108,830 | $17,000 | $91,830 |
| 2020 | $2,664 | $74,860 | $17,000 | $57,860 |
| 2019 | $2,664 | $74,860 | $17,000 | $57,860 |
| 2018 | $2,689 | $74,860 | $17,000 | $57,860 |
| 2017 | $2,868 | $74,860 | $17,000 | $57,860 |
| 2016 | $2,868 | $70,630 | $17,000 | $53,630 |
| 2015 | $2,731 | $67,270 | $9,600 | $57,670 |
| 2014 | $2,731 | $67,270 | $9,600 | $57,670 |
Agents Affiliated with this Home
-

Seller's Agent in 2014
Kathi Merritt
RE/MAX
(501) 230-1933
-

Buyer's Agent in 2014
Joel Hoggard
RE/MAX
(501) 827-9321
Map
Source: Cooperative Arkansas REALTORS® MLS
MLS Number: 10391645
APN: 016-02325-210
- 706 Pin Oak Dr
- 106 Black Oak Place
- 209 Red Oak Ln
- 2910 E Moore Ave
- 202 Live Oak Dr
- 53 White Oak Cir
- 389 Silver Oak Dr
- 100 River Oaks Blvd
- 7 River Oaks Blvd
- 9 River Oaks Trace
- 312 Live Oak Dr
- 500 Llama Dr
- 00 Greenwood Dr
- 23 Dalewood Dr
- 128 Berry Ln
- 162 Cloverdale Blvd
- 0 Hwy 167 Unit 149167
- 0 Hwy 167 Unit 23000565
- 824 Sunnyhill St
- 112 Ashley Place
- 712 River Oaks Blvd
- 715 River Oaks Blvd
- 713 River Oaks Blvd
- 800 Double Eagle Dr
- 708 River Oaks Blvd
- 711 River Oaks Blvd
- 1110 Golf Course Dr
- 802 Double Eagle Dr
- 00 Golf Course Dr
- 0 Golf Course Dr
- Lot 252 Golf Course Dr
- 709 River Oaks Blvd
- 1107 Golf Course Dr
- 708 Pin Oak Dr
- 1108 Golf Course Dr
- 702 River Oaks Blvd
- 806 Double Eagle Dr
- 707 River Oaks Blvd
- 0 Double Eagle Dr
- 1106 Golf Course Dr

