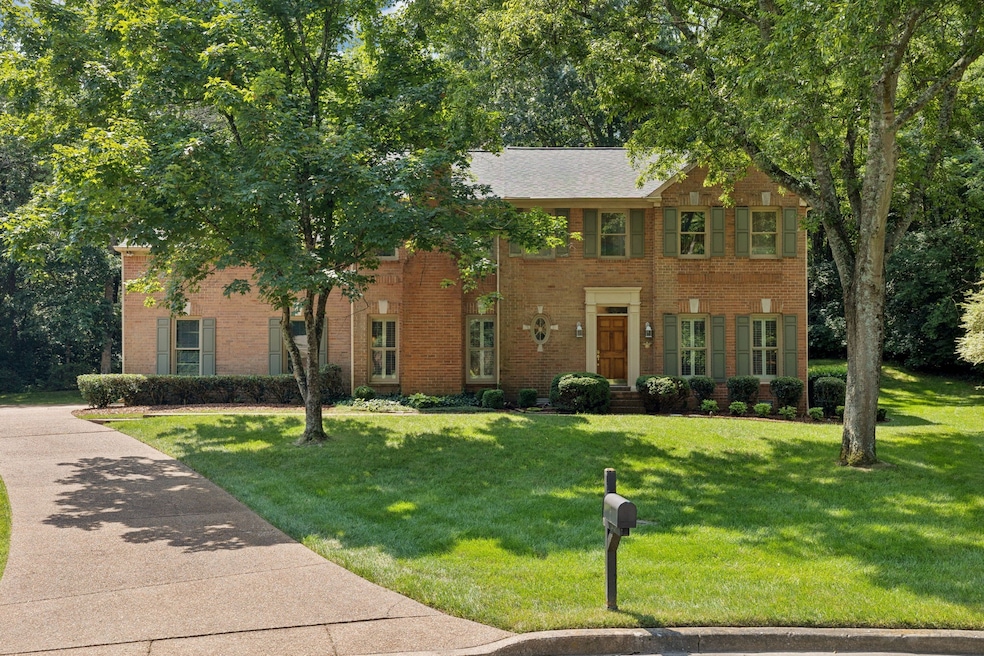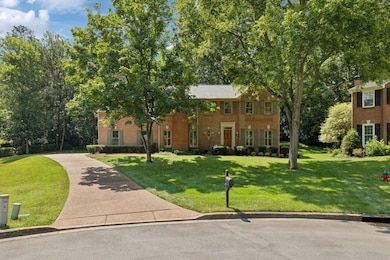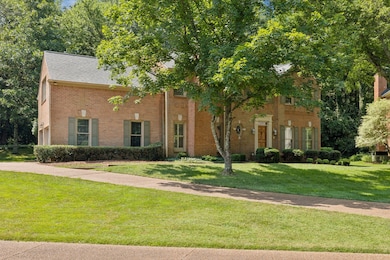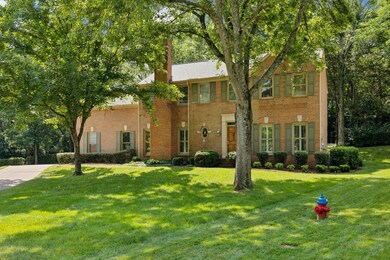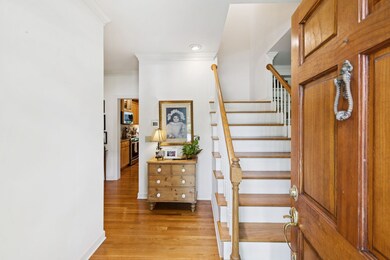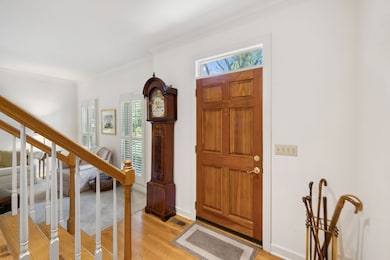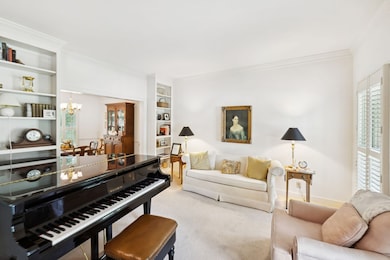
712 Roxburgh Cove Brentwood, TN 37027
Estimated payment $5,590/month
Highlights
- Wooded Lot
- 1 Fireplace
- 2 Car Attached Garage
- Scales Elementary School Rated A
- Separate Formal Living Room
- Cooling Available
About This Home
Welcome to Your Serene Retreat at 712 Roxburgh Cove in the Heart of Brentwood, TN! Walking Distance to Scales Elementary! Nestled on a Sprawling 1/2 Acre Wooded Lot, This Delightful Residence Offers Both Privacy and Tranquility at the End of a Peaceful Cul-De-Sac. Step Inside and Discover a Harmonious Blend of Comfort and Style. With 2,672 Square Feet of Living Space, This Home Provides Ample Room for Relaxation and Entertainment. The Main Level Boasts Formal Living and Dining Areas, Perfect for Hosting Gatherings or Enjoying Quiet Moments. The Home Features Four Spacious Bedrooms and Two and a Half Baths, Providing a Perfect Sanctuary for Unwinding After a Long Day. The Bonus Room is a Versatile Space That Can Be Tailored to Your Lifestyle Needs, Whether it's a Playroom, Office, or Media Room. Outside, the Expansive Lot Invites Endless Outdoor Activities, from Gardening to Afternoon Barbecues. Conveniently Located, this Home Offers Easy Access to Local Amenities, Making Everyday Living Effortless!
Home Details
Home Type
- Single Family
Est. Annual Taxes
- $2,644
Year Built
- Built in 1989
Lot Details
- 0.48 Acre Lot
- Lot Dimensions are 53 x 208
- Wooded Lot
HOA Fees
- $108 Monthly HOA Fees
Parking
- 2 Car Attached Garage
Home Design
- Brick Exterior Construction
Interior Spaces
- 2,672 Sq Ft Home
- Property has 2 Levels
- 1 Fireplace
- Separate Formal Living Room
- Crawl Space
Kitchen
- <<microwave>>
- Dishwasher
- Disposal
Flooring
- Carpet
- Tile
Bedrooms and Bathrooms
- 4 Bedrooms
Laundry
- Dryer
- Washer
Schools
- Scales Elementary School
- Brentwood Middle School
- Brentwood High School
Utilities
- Cooling Available
- Central Heating
Community Details
- Association fees include ground maintenance, recreation facilities
- Highland View Ph 1 Subdivision
Listing and Financial Details
- Assessor Parcel Number 094012P C 03000 00007028A
Map
Home Values in the Area
Average Home Value in this Area
Tax History
| Year | Tax Paid | Tax Assessment Tax Assessment Total Assessment is a certain percentage of the fair market value that is determined by local assessors to be the total taxable value of land and additions on the property. | Land | Improvement |
|---|---|---|---|---|
| 2024 | -- | $121,825 | $43,750 | $78,075 |
| 2023 | $0 | $121,825 | $43,750 | $78,075 |
| 2022 | $2,643 | $121,825 | $43,750 | $78,075 |
| 2021 | $2,643 | $121,825 | $43,750 | $78,075 |
| 2020 | $2,794 | $108,275 | $32,500 | $75,775 |
| 2019 | $2,794 | $108,275 | $32,500 | $75,775 |
| 2018 | $2,718 | $108,275 | $32,500 | $75,775 |
| 2017 | $2,696 | $108,275 | $32,500 | $75,775 |
| 2016 | $2,664 | $108,275 | $32,500 | $75,775 |
| 2015 | -- | $96,700 | $37,500 | $59,200 |
| 2014 | $425 | $96,700 | $37,500 | $59,200 |
Property History
| Date | Event | Price | Change | Sq Ft Price |
|---|---|---|---|---|
| 07/07/2025 07/07/25 | Pending | -- | -- | -- |
| 07/06/2025 07/06/25 | For Sale | $950,000 | -- | $356 / Sq Ft |
Similar Homes in Brentwood, TN
Source: Realtracs
MLS Number: 2925108
APN: 012P-C-030.00
- 705 Roantree Dr
- 1222 Beech Hill Rd
- 1222 Beech Hill
- 628 Forest Park Dr
- 730 Valhalla Ln
- 6452 Penrose Dr
- 720 Valhalla Ln
- 607 Forest Park Dr
- 6403 Fischer Ct
- 6500 Murray Ln
- 6220 Murray Ln
- 6431 Tea Rose Terrace
- 545 Grand Oaks Dr
- 480 Sterns Crossing
- 481 Sterns Crossing
- 1026 Holly Tree Gap Rd
- 6321 Wescates Ct
- 6313 Wescates Ct
- 1038 Falling Leaf Cir
- 6450 Log Cabin Trail
