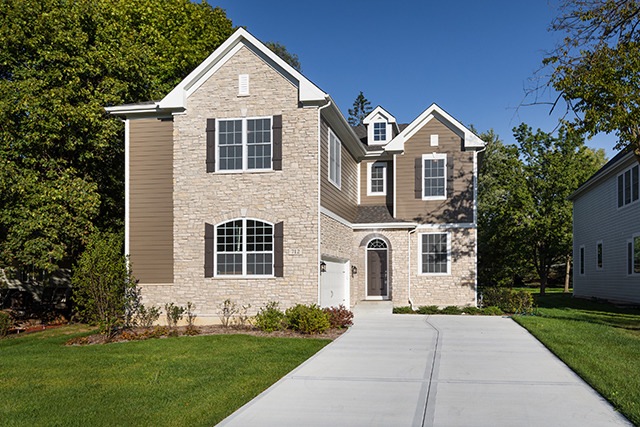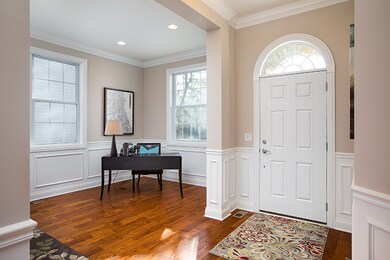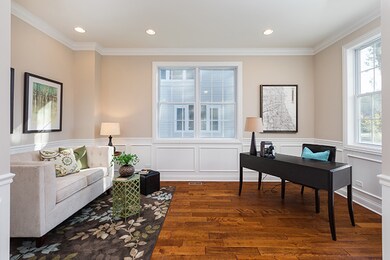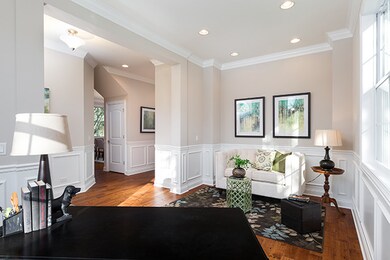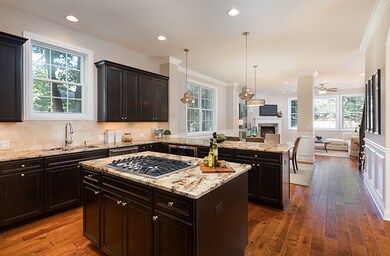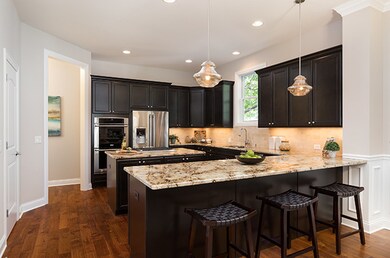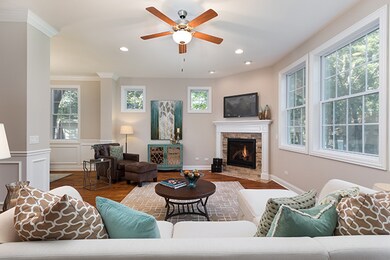
712 S Julian St Naperville, IL 60540
East Naperville NeighborhoodHighlights
- Wood Flooring
- Main Floor Bedroom
- Home Office
- Prairie Elementary School Rated A
- Bonus Room
- Attached Garage
About This Home
As of August 2020Exceptional Value in Prime Naperville - Beautiful New Construction on prestigious Julian St. This wonderful, energy effeicent home features a modern open floor plan with the finest details including 10' first floor and 9' 2nd floor ceilings, Fabulous Chef's kitchen w/oversized island that opens to great room & designated dining area. Wide plank wood flooring throughout first story, beautiful wood staircase, family room with fireplace, first floor study with wainscot, very spacious 2nd floor bedrooms and amazing second-floor retreat. Luxury Master Suite with his & hers w-i-c, soaking tub and separate shower. 2nd floor laundry room is amazing. 1st floor bedroom w/full bath offers flexibility for guest suite and related living. Mudroom with built in bench, backpack rack and cubbies. **Oversized 65 x 165 Lot** Close to Metra, Downtown, Casey's Food's & Top Rated Naperville Schools: Prairie Elementary, Washington Jr & North High. Voted safest town in the country in 2016 - Welcome Home!
Last Agent to Sell the Property
john greene, Realtor License #475156318 Listed on: 10/07/2016

Last Buyer's Agent
@properties Christie's International Real Estate License #471010961

Home Details
Home Type
- Single Family
Est. Annual Taxes
- $18,811
Year Built
- 2015
Parking
- Attached Garage
- Garage Transmitter
- Garage Door Opener
- Driveway
- Parking Included in Price
- Garage Is Owned
Home Design
- Slab Foundation
- Frame Construction
- Asphalt Shingled Roof
Interior Spaces
- Heatilator
- Home Office
- Bonus Room
- Utility Room with Study Area
- Laundry on upper level
- Wood Flooring
Bedrooms and Bathrooms
- Main Floor Bedroom
- Primary Bathroom is a Full Bathroom
- Bathroom on Main Level
- Dual Sinks
- Soaking Tub
- Separate Shower
Unfinished Basement
- Basement Fills Entire Space Under The House
- Rough-In Basement Bathroom
Utilities
- Central Air
- Heating System Uses Gas
- Lake Michigan Water
Additional Features
- East or West Exposure
- Property is near a bus stop
Ownership History
Purchase Details
Home Financials for this Owner
Home Financials are based on the most recent Mortgage that was taken out on this home.Purchase Details
Home Financials for this Owner
Home Financials are based on the most recent Mortgage that was taken out on this home.Purchase Details
Purchase Details
Home Financials for this Owner
Home Financials are based on the most recent Mortgage that was taken out on this home.Purchase Details
Home Financials for this Owner
Home Financials are based on the most recent Mortgage that was taken out on this home.Purchase Details
Home Financials for this Owner
Home Financials are based on the most recent Mortgage that was taken out on this home.Purchase Details
Home Financials for this Owner
Home Financials are based on the most recent Mortgage that was taken out on this home.Similar Homes in the area
Home Values in the Area
Average Home Value in this Area
Purchase History
| Date | Type | Sale Price | Title Company |
|---|---|---|---|
| Warranty Deed | $760,000 | Old Republic Title | |
| Warranty Deed | $675,000 | Ctic | |
| Warranty Deed | $290,000 | Ctic | |
| Interfamily Deed Transfer | -- | Multiple | |
| Warranty Deed | $208,000 | Law Title | |
| Warranty Deed | $129,500 | -- | |
| Warranty Deed | $99,000 | -- |
Mortgage History
| Date | Status | Loan Amount | Loan Type |
|---|---|---|---|
| Previous Owner | $510,400 | Purchase Money Mortgage | |
| Previous Owner | $536,000 | New Conventional | |
| Previous Owner | $540,000 | Adjustable Rate Mortgage/ARM | |
| Previous Owner | $191,400 | No Value Available | |
| Previous Owner | $190,000 | Unknown | |
| Previous Owner | $156,000 | No Value Available | |
| Previous Owner | $127,550 | FHA | |
| Previous Owner | $79,200 | No Value Available | |
| Closed | $31,200 | No Value Available |
Property History
| Date | Event | Price | Change | Sq Ft Price |
|---|---|---|---|---|
| 08/28/2020 08/28/20 | Sold | $760,000 | -3.7% | $203 / Sq Ft |
| 08/02/2020 08/02/20 | Pending | -- | -- | -- |
| 07/06/2020 07/06/20 | Price Changed | $789,500 | -1.2% | $211 / Sq Ft |
| 06/04/2020 06/04/20 | For Sale | $799,000 | +18.4% | $214 / Sq Ft |
| 12/29/2016 12/29/16 | Sold | $675,000 | -10.0% | $181 / Sq Ft |
| 12/02/2016 12/02/16 | Pending | -- | -- | -- |
| 11/15/2016 11/15/16 | Price Changed | $749,990 | -6.3% | $202 / Sq Ft |
| 10/25/2016 10/25/16 | Price Changed | $799,990 | -3.0% | $215 / Sq Ft |
| 10/07/2016 10/07/16 | For Sale | $824,990 | -- | $222 / Sq Ft |
Tax History Compared to Growth
Tax History
| Year | Tax Paid | Tax Assessment Tax Assessment Total Assessment is a certain percentage of the fair market value that is determined by local assessors to be the total taxable value of land and additions on the property. | Land | Improvement |
|---|---|---|---|---|
| 2024 | $18,811 | $328,623 | $130,838 | $197,785 |
| 2023 | $18,164 | $299,920 | $119,410 | $180,510 |
| 2022 | $18,221 | $299,920 | $119,410 | $180,510 |
| 2021 | $15,697 | $247,830 | $114,890 | $132,940 |
| 2020 | $0 | $243,370 | $112,820 | $130,550 |
| 2019 | $0 | $232,840 | $107,940 | $124,900 |
| 2018 | $0 | $232,850 | $111,280 | $121,570 |
| 2017 | $18,096 | $276,600 | $113,180 | $163,420 |
| 2016 | $7,913 | $109,090 | $109,090 | $0 |
| 2015 | $7,405 | $102,730 | $102,730 | $0 |
Agents Affiliated with this Home
-
Karen Marposon

Seller's Agent in 2020
Karen Marposon
@ Properties
(630) 637-0997
1 in this area
18 Total Sales
-
Tom Gaikowski

Buyer's Agent in 2020
Tom Gaikowski
john greene Realtor
(630) 664-7161
29 Total Sales
-
Trevor Pauling

Seller's Agent in 2016
Trevor Pauling
john greene Realtor
(630) 217-3728
10 in this area
140 Total Sales
Map
Source: Midwest Real Estate Data (MRED)
MLS Number: MRD09361532
APN: 08-19-220-027
- 820 Prairie Ave
- 456 S Julian St
- 440 S Columbia St
- 603 Driftwood Ct
- 438 S Wright St
- 834 Wellner Rd
- 706 S Loomis St Unit D
- 809 S Charles Ave
- 328 S Loomis St
- 215 S Columbia St
- 670 Melody Ln
- 915 E Chicago Ave
- 1208 Elizabeth Ave
- 520 S Washington St Unit 103
- 520 S Washington St Unit 201
- 5 N Columbia St
- 1133 Catherine Ave
- 828 E Franklin Ave
- 130 N Huffman St
- 1030 Colonial Ct
