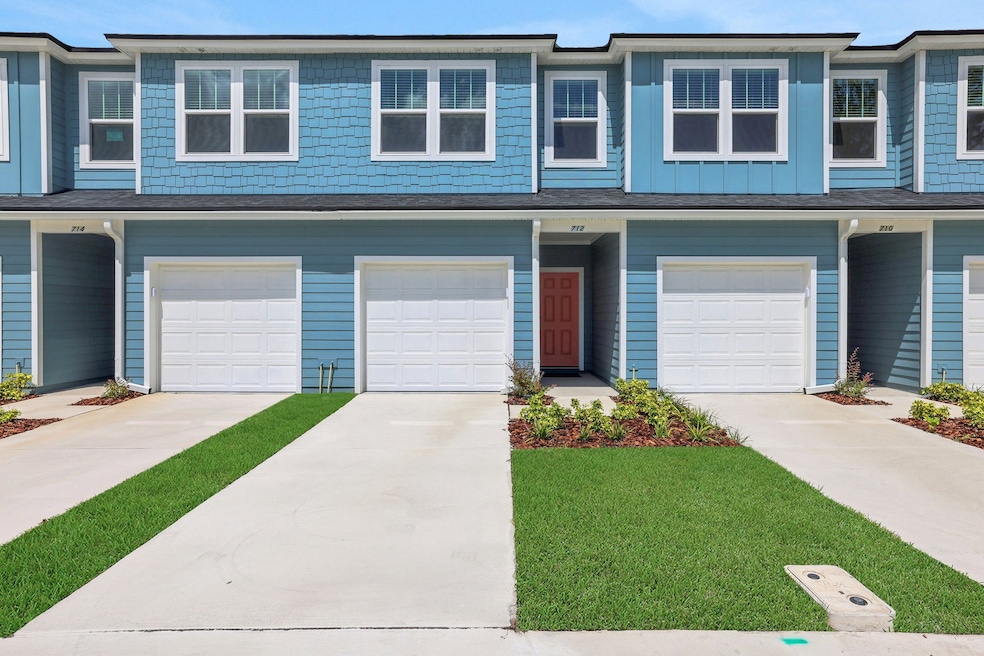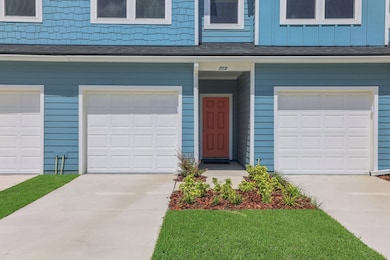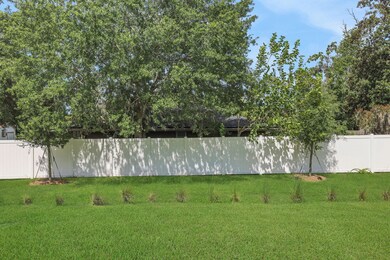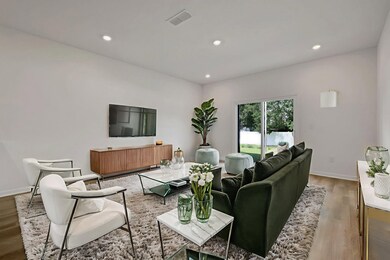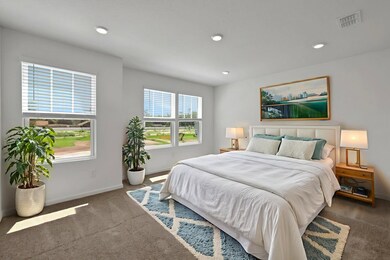
712 Sailor Grove Ln Jacksonville, FL 32221
Normandy NeighborhoodEstimated payment $1,503/month
Total Views
2,644
3
Beds
2.5
Baths
1,481
Sq Ft
$155
Price per Sq Ft
About This Home
Move-in ready! Charming 3-bedroom, 2.5-bath townhome featuring a cozy kitchen that overlooks a spacious great room, perfect for entertaining. The primary bedroom is conveniently located upstairs for added privacy. This home also includes a 1-car garage, providing both parking and storage space. Ideal for comfortable living in a well-designed layout.
Townhouse Details
Home Type
- Townhome
Parking
- 1 Car Garage
Home Design
- New Construction
- Quick Move-In Home
- Arlington Plan
Interior Spaces
- 1,481 Sq Ft Home
- 2-Story Property
Bedrooms and Bathrooms
- 3 Bedrooms
Community Details
Overview
- Actively Selling
- Built by Dream Finders Homes
- Kasen Oaks Subdivision
Sales Office
- 706 Sailor Grove Ln
- Jacksonville, FL 32221
- 904-892-7745
- Builder Spec Website
Office Hours
- Monday 10:00AM-6:00PM, Tuesday-Wednesday By Appointment Only, Thursday-Saturday 10:00AM-6:00PM, Sund
Map
Create a Home Valuation Report for This Property
The Home Valuation Report is an in-depth analysis detailing your home's value as well as a comparison with similar homes in the area
Similar Homes in Jacksonville, FL
Home Values in the Area
Average Home Value in this Area
Property History
| Date | Event | Price | Change | Sq Ft Price |
|---|---|---|---|---|
| 07/03/2025 07/03/25 | Price Changed | $229,990 | -4.2% | $155 / Sq Ft |
| 07/02/2025 07/02/25 | Price Changed | $239,990 | -4.0% | $162 / Sq Ft |
| 06/26/2025 06/26/25 | Price Changed | $249,990 | 0.0% | $169 / Sq Ft |
| 06/25/2025 06/25/25 | Price Changed | $249,990 | -3.8% | $169 / Sq Ft |
| 06/05/2025 06/05/25 | For Sale | $259,990 | 0.0% | $176 / Sq Ft |
| 06/04/2025 06/04/25 | For Sale | $259,990 | 0.0% | $176 / Sq Ft |
| 04/15/2025 04/15/25 | Off Market | $259,990 | -- | -- |
| 02/28/2025 02/28/25 | Price Changed | $259,990 | -4.3% | $176 / Sq Ft |
| 02/24/2025 02/24/25 | For Sale | $271,698 | -- | $183 / Sq Ft |
Nearby Homes
- 720 Sailor Grove Ln
- 710 Sailor Grove Ln
- 750 McCargo St S
- 7825 Ramona Blvd W
- 814 Greeland Ave
- 736 Sailor Grove Ln
- 706 Sailor Grove Ln
- 706 Sailor Grove Ln
- 8077 Devoe St
- 800 Permento Ave
- 8037 Stuart Ave
- 8060 Hastings St
- 8166 Stuart Ave
- 7671 Gordean Rd
- 7829 Mariner St
- 7846 Hammond Blvd
- 989 Frost St E
- 8249 Paschal St
- 11623 Double Eagle Ct
- 11624 Double Eagle Ct
- 11650 Hillside Dr
- 11644 Hillside Dr
- 11662 Hillside Dr
- 11656 Hillside Dr
- 7613 Crest Dr N
- 7634 Hammond Blvd
- 1019 Winstonian Way St
- 938 Stokes St
- 1160 Crown Dr
- 780 Le Brun Dr
- 8426 Santana Ct
- 858 Le Brun Dr
- 8326 Santman Ct
- 7038 Deauville Rd
- 7045 Rollo Rd
- 7040 Arques Rd
- 7777 Normandy Blvd
- 1485 Fouraker Rd
- 1485 Fouraker Rd Unit 3208.1409475
- 1485 Fouraker Rd Unit 3204.1409476
