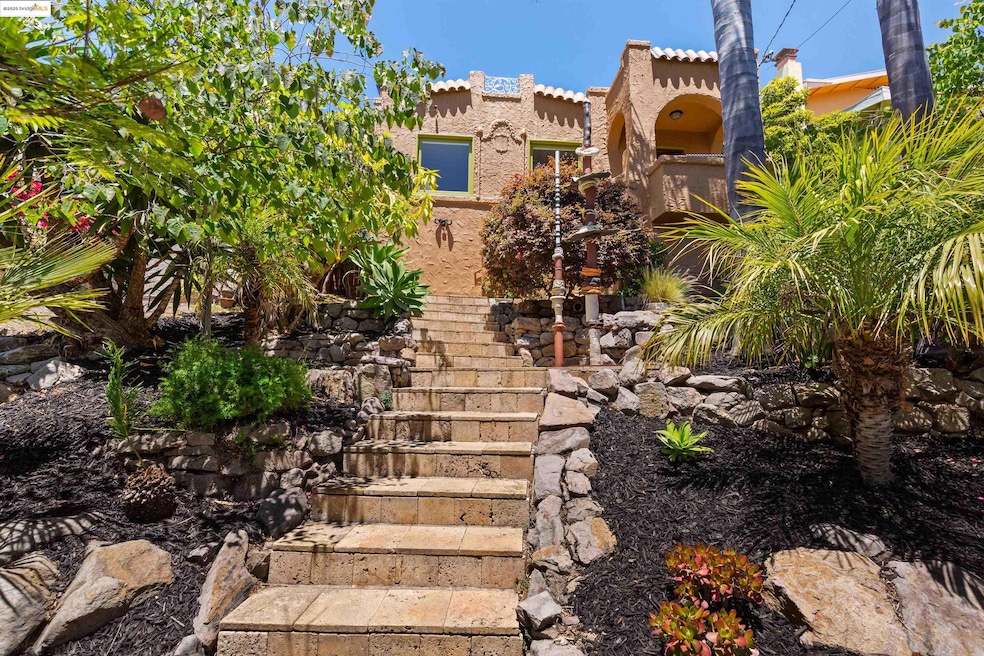
712 Santa Ray Ave Oakland, CA 94610
Trestle Glen NeighborhoodHighlights
- City Lights View
- Wood Flooring
- No HOA
- Crocker Highlands Elementary School Rated A-
- Mediterranean Architecture
- 5-minute walk to Oak Grove Park
About This Home
As of July 2025Set like a jewel above its handsome stone staircase and lush, rock-walled terraces anchored by towering palm trees, this artful 1924 Mediterranean invites easy living in its light-filled rooms and the delight-filled upslope behind them. The kitchen opens to both the living and dining rooms, providing fine flow through the common rooms; five stairs up, French doors from both bedrooms open to multiple rear garden patios and an upper deck. Accessed by gently sloped stone paths and steps, this deep and lovingly landscaped hillside becomes an extension of the home itself, where delicate grasses, flowering shrubs, and more magnificent palms grace the ascending terraces, each one a kind of outdoor room for dining, work, or play. At the top, a small custom shed offers space for tools or even a secluded office, along with a gate to a rear lane for temporary access. Enjoy your own private park in this friendly Crocker Highlands neighborhood close to all the pleasures of Lake Merritt, Lakeshore and Grand Avenues.
Last Agent to Sell the Property
Vanguard Properties License #00695361 Listed on: 06/19/2025

Home Details
Home Type
- Single Family
Est. Annual Taxes
- $10,774
Year Built
- Built in 1924
Lot Details
- 5,840 Sq Ft Lot
- Lot Sloped Up
Home Design
- Mediterranean Architecture
- Bitumen Roof
- Stucco
Interior Spaces
- 1-Story Property
- Wood Burning Fireplace
- Living Room with Fireplace
- Wood Flooring
- City Lights Views
Kitchen
- Breakfast Area or Nook
- Free-Standing Range
- Microwave
- Dishwasher
Bedrooms and Bathrooms
- 2 Bedrooms
- 1 Full Bathroom
Laundry
- Dryer
- Washer
Utilities
- No Cooling
- Forced Air Heating System
- Heating System Uses Natural Gas
Community Details
- No Home Owners Association
- Crocker Hghlands Subdivision
Listing and Financial Details
- Assessor Parcel Number 1187014
Ownership History
Purchase Details
Purchase Details
Home Financials for this Owner
Home Financials are based on the most recent Mortgage that was taken out on this home.Purchase Details
Purchase Details
Home Financials for this Owner
Home Financials are based on the most recent Mortgage that was taken out on this home.Purchase Details
Similar Homes in Oakland, CA
Home Values in the Area
Average Home Value in this Area
Purchase History
| Date | Type | Sale Price | Title Company |
|---|---|---|---|
| Quit Claim Deed | -- | None Listed On Document | |
| Grant Deed | $560,000 | Old Republic Title Company | |
| Interfamily Deed Transfer | -- | None Available | |
| Interfamily Deed Transfer | -- | Chicago Title Company | |
| Interfamily Deed Transfer | -- | -- |
Mortgage History
| Date | Status | Loan Amount | Loan Type |
|---|---|---|---|
| Previous Owner | $359,750 | New Conventional | |
| Previous Owner | $399,061 | New Conventional | |
| Previous Owner | $448,000 | New Conventional | |
| Previous Owner | $320,000 | Purchase Money Mortgage | |
| Previous Owner | $98,500 | Credit Line Revolving | |
| Closed | $130,000 | No Value Available |
Property History
| Date | Event | Price | Change | Sq Ft Price |
|---|---|---|---|---|
| 07/24/2025 07/24/25 | Sold | $895,000 | +5.3% | $846 / Sq Ft |
| 07/10/2025 07/10/25 | Pending | -- | -- | -- |
| 06/19/2025 06/19/25 | For Sale | $850,000 | -- | $803 / Sq Ft |
Tax History Compared to Growth
Tax History
| Year | Tax Paid | Tax Assessment Tax Assessment Total Assessment is a certain percentage of the fair market value that is determined by local assessors to be the total taxable value of land and additions on the property. | Land | Improvement |
|---|---|---|---|---|
| 2024 | $10,774 | $701,640 | $212,592 | $496,048 |
| 2023 | $11,311 | $694,747 | $208,424 | $486,323 |
| 2022 | $11,021 | $674,127 | $204,338 | $476,789 |
| 2021 | $10,563 | $660,777 | $200,333 | $467,444 |
| 2020 | $10,446 | $660,934 | $198,280 | $462,654 |
| 2019 | $10,069 | $647,975 | $194,392 | $453,583 |
| 2018 | $9,856 | $635,274 | $190,582 | $444,692 |
| 2017 | $9,485 | $622,820 | $186,846 | $435,974 |
| 2016 | $9,187 | $610,611 | $183,183 | $427,428 |
| 2015 | $9,137 | $601,444 | $180,433 | $421,011 |
| 2014 | $9,222 | $589,668 | $176,900 | $412,768 |
Agents Affiliated with this Home
-
Gini Erck

Seller's Agent in 2025
Gini Erck
Vanguard Properties
(510) 338-1339
1 in this area
29 Total Sales
-
Chrishel Divinagracia
C
Buyer's Agent in 2025
Chrishel Divinagracia
Luxe Realty Group
(925) 914-6873
1 in this area
25 Total Sales
Map
Source: bridgeMLS
MLS Number: 41102140
APN: 011-0870-014-00
- 689 Santa Ray Ave
- 757 Santa Ray Ave
- 769 Santa Ray Ave
- 4022 Balfour Ave
- 654 Mandana Blvd Unit 654
- 924 Trestle Glen Rd
- 3531 Lakeshore Ave
- 661 Brookwood Place
- 742 Wesley Way Unit 3E
- 1074 Annerley Rd
- 724 Wesley Way
- 1001 Macarthur Blvd
- 659 Kenwyn Rd
- 867 Prospect Ave
- 3747 Park Boulevard Way
- 1000 E 33rd St
- 1019 E 33rd St
- 3779 Park Boulevard Way
- 1406 Holman Rd
- 2805 Park Blvd
