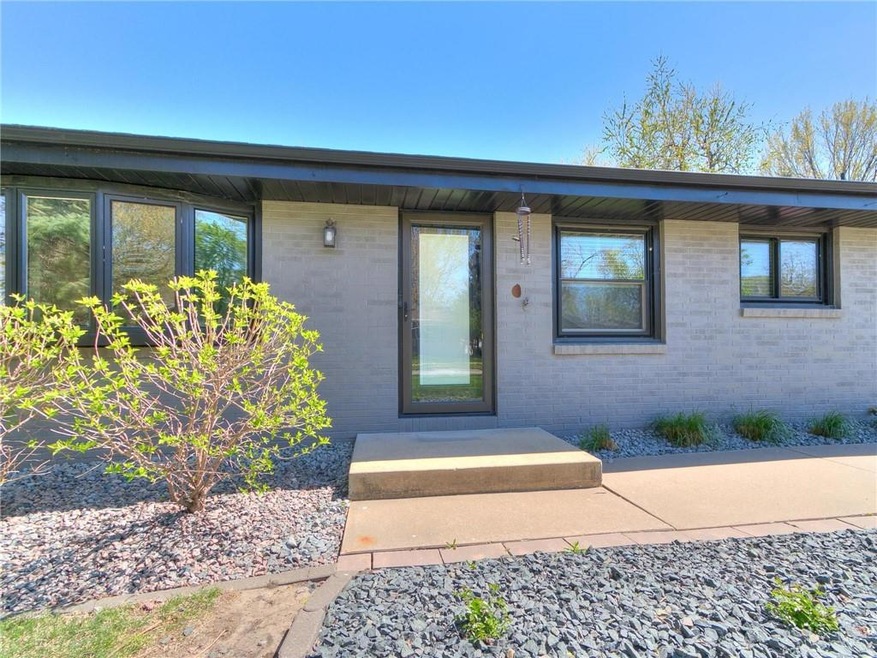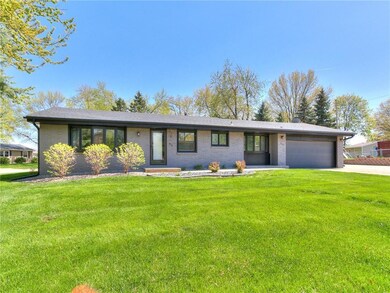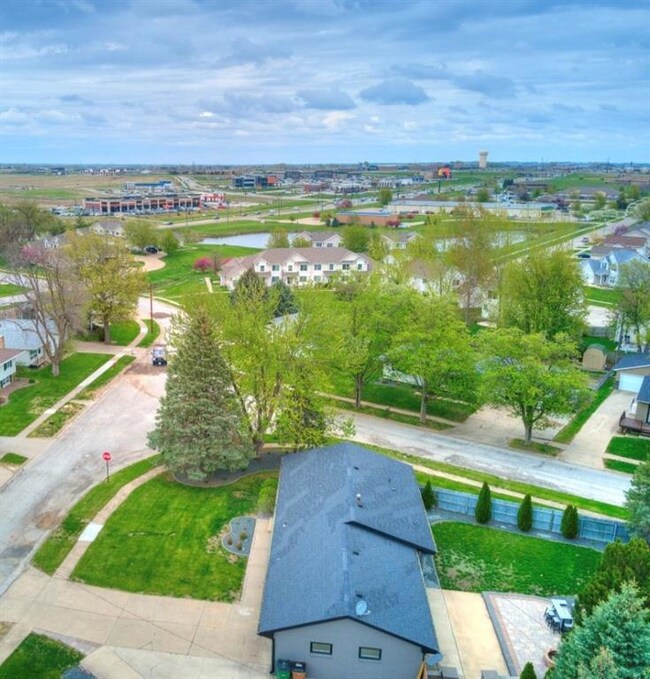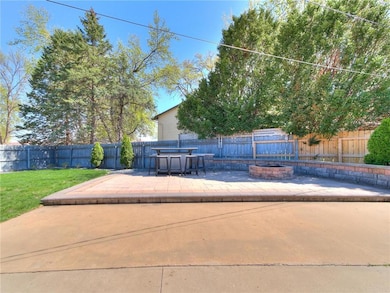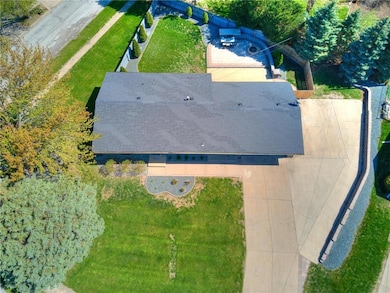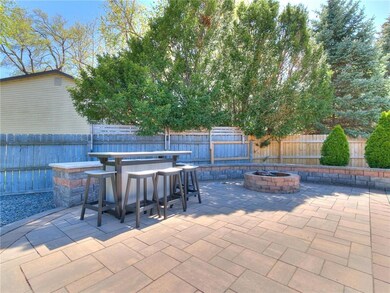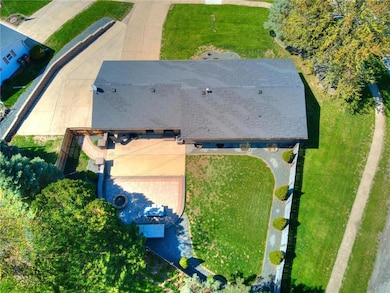
712 SE 3rd St Grimes, IA 50111
Estimated Value: $301,000 - $314,812
Highlights
- Ranch Style House
- No HOA
- Forced Air Heating and Cooling System
- Dallas Center - Grimes High School Rated A-
- Eat-In Kitchen
- Family Room
About This Home
As of June 2023This well-appointed 100% Brick ranch in Grimes is a stunning property with many desirable features. With 4 bedrooms & 2 baths, this ranch is awesome for anyone who need extra space for a home office or guest room. The bathrooms are modern with tiled showers that provide a spa-like experience.
The kitchen is fully equipped with newer stainless-steel appliances and beautiful granite countertops. The white subway tile backsplash adds a touch of elegance, and the newer LVP floors in the living room, kitchen, & laundry room provide durability and easy maintenance.
Recently installed, 3 new windows on the main floor living area let in plenty of natural light, enhancing the open and airy feel of the home. In the lower level, there is a non-conforming bedroom with newer egress windows and a second tilted shower bathroom, perfect for guests or an additional living space. The bar area adds to the entertainment value of the home.
The 2 car garage has a brand-new epoxy floor & a 2 car concrete pad, providing ample parking space. The brick paver patio with a stone fire pit is perfect for outdoor entertaining, & the fenced-in backyard lined with cypress evergreens provides privacy & a beautiful view.
Located on a corner lot in a neighborhood, this ranch is conveniently located within walking distance to shopping & many new restaurants. Overall, this home is a beautiful and functional property that is great for anyone looking for a comfortable & stylish living space.
Home Details
Home Type
- Single Family
Est. Annual Taxes
- $5,138
Year Built
- Built in 1967
Lot Details
- 0.29 Acre Lot
- Property is Fully Fenced
- Irregular Lot
Home Design
- Ranch Style House
- Brick Exterior Construction
- Block Foundation
- Asphalt Shingled Roof
Interior Spaces
- 1,290 Sq Ft Home
- Family Room
- Carpet
- Finished Basement
- Basement Window Egress
- Fire and Smoke Detector
Kitchen
- Eat-In Kitchen
- Built-In Oven
- Stove
- Cooktop
- Microwave
- Dishwasher
Bedrooms and Bathrooms
- 4 Bedrooms | 3 Main Level Bedrooms
Laundry
- Laundry on main level
- Dryer
- Washer
Parking
- 2 Car Attached Garage
- Driveway
Utilities
- Forced Air Heating and Cooling System
- Cable TV Available
Community Details
- No Home Owners Association
Listing and Financial Details
- Assessor Parcel Number 31100174010000
Ownership History
Purchase Details
Home Financials for this Owner
Home Financials are based on the most recent Mortgage that was taken out on this home.Purchase Details
Home Financials for this Owner
Home Financials are based on the most recent Mortgage that was taken out on this home.Purchase Details
Home Financials for this Owner
Home Financials are based on the most recent Mortgage that was taken out on this home.Purchase Details
Home Financials for this Owner
Home Financials are based on the most recent Mortgage that was taken out on this home.Purchase Details
Home Financials for this Owner
Home Financials are based on the most recent Mortgage that was taken out on this home.Purchase Details
Home Financials for this Owner
Home Financials are based on the most recent Mortgage that was taken out on this home.Similar Homes in Grimes, IA
Home Values in the Area
Average Home Value in this Area
Purchase History
| Date | Buyer | Sale Price | Title Company |
|---|---|---|---|
| Atriaga Rodolfo Rubio | $310,000 | None Listed On Document | |
| Tucker Scott J | $216,000 | None Available | |
| Ironrod Properties Llc | $217,000 | None Available | |
| Alfaro Luis Argueta | $162,500 | None Available | |
| Mullen Angela R | $147,500 | None Available | |
| Kessler Warren | $133,500 | Itc |
Mortgage History
| Date | Status | Borrower | Loan Amount |
|---|---|---|---|
| Open | Arriaga Rodolfo Rubio | $62,000 | |
| Open | Atriaga Rodolfo Rubio | $248,000 | |
| Previous Owner | Tucker Scott J | $172,500 | |
| Previous Owner | Ironrod Properties Llc | $160,000 | |
| Previous Owner | Alfaro Luis Argueta | $150,000 | |
| Previous Owner | Mullen Angela R | $13,857 | |
| Previous Owner | Mullen Angela R | $148,800 | |
| Previous Owner | Kessler Warren | $26,800 | |
| Previous Owner | Kessler Warren | $107,200 |
Property History
| Date | Event | Price | Change | Sq Ft Price |
|---|---|---|---|---|
| 06/20/2023 06/20/23 | Sold | $310,000 | +4.1% | $240 / Sq Ft |
| 05/09/2023 05/09/23 | Pending | -- | -- | -- |
| 05/05/2023 05/05/23 | Price Changed | $297,900 | +6.4% | $231 / Sq Ft |
| 05/05/2023 05/05/23 | For Sale | $279,900 | +29.0% | $217 / Sq Ft |
| 04/12/2019 04/12/19 | Sold | $217,000 | 0.0% | $168 / Sq Ft |
| 03/04/2019 03/04/19 | Pending | -- | -- | -- |
| 01/16/2019 01/16/19 | For Sale | $217,000 | -- | $168 / Sq Ft |
Tax History Compared to Growth
Tax History
| Year | Tax Paid | Tax Assessment Tax Assessment Total Assessment is a certain percentage of the fair market value that is determined by local assessors to be the total taxable value of land and additions on the property. | Land | Improvement |
|---|---|---|---|---|
| 2024 | $5,374 | $287,500 | $64,800 | $222,700 |
| 2023 | $5,056 | $287,500 | $64,800 | $222,700 |
| 2022 | $5,090 | $230,300 | $54,200 | $176,100 |
| 2021 | $5,020 | $230,300 | $54,200 | $176,100 |
| 2020 | $4,942 | $219,800 | $51,700 | $168,100 |
| 2019 | $4,072 | $219,800 | $51,700 | $168,100 |
| 2018 | $3,992 | $169,800 | $43,800 | $126,000 |
| 2017 | $3,782 | $169,800 | $43,800 | $126,000 |
| 2016 | $3,620 | $157,500 | $40,200 | $117,300 |
| 2015 | $3,620 | $157,500 | $40,200 | $117,300 |
| 2014 | $3,216 | $143,000 | $35,800 | $107,200 |
Agents Affiliated with this Home
-
Michele Cheek

Seller's Agent in 2023
Michele Cheek
Keller Williams Ankeny Metro
(515) 240-0422
8 in this area
100 Total Sales
-
Beatris Mayorga

Buyer's Agent in 2023
Beatris Mayorga
RE/MAX
(515) 612-2702
5 in this area
390 Total Sales
-
Julio Calvo

Seller's Agent in 2019
Julio Calvo
RE/MAX
(515) 339-1035
97 Total Sales
Map
Source: Des Moines Area Association of REALTORS®
MLS Number: 672481
APN: 311-00174010000
- 801 SE 5th St
- 712 E 1st St
- 1009 SE 5th St
- 600 SE 2nd St
- 913 SE Dolan Dr
- 403 SE Woodbine Dr
- 714 SE Dolan Dr
- 1265 SE 6th St Unit 104
- 905 SE Meadowlark Dr
- 1355 SE 6th St Unit 301
- 1345 SE 6th St Unit 203
- 401 NE Harvey St
- 312 NE Harvey St
- 904 SE Little Beaver Dr
- 308 NE Main St
- 913 SE Trail Ridge Rd
- 900 SE Woodbine Dr
- 813 SW Cattail Rd
- 903 SW Cattail Rd
- 713 SE 12th St
- 712 SE 3rd St
- 316 SE Little Beaver Dr
- 706 SE 3rd St
- 1149 SE 3rd St
- 309 SE Little Beaver Dr
- 315 SE Little Beaver Dr
- 717 SE 4th St
- 713 SE 3rd St
- 713 SE 4th St
- 709 SE 3rd St
- 301 SE Little Beaver Dr
- 700 SE 3rd St
- 709 SE 4th St
- 717 SE 3rd St
- 701 SE 3rd St
- 323 SE Little Beaver Dr
- 278 SE Cedarwood Dr
- 308 SE Cedarwood Dr
- 307 SE Trail Ridge Rd
- 704 SE 2nd St
