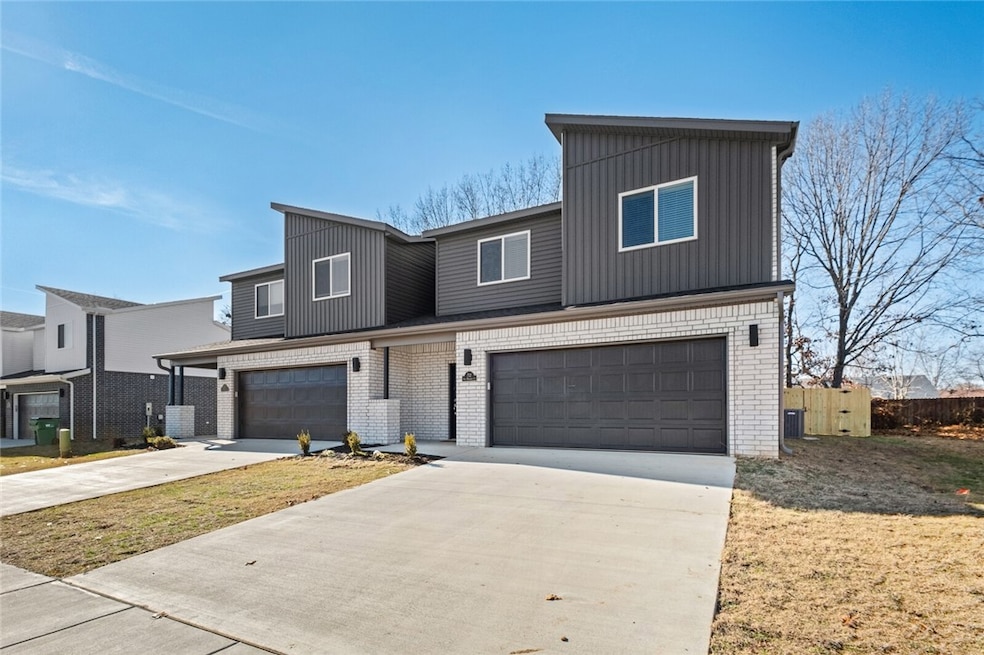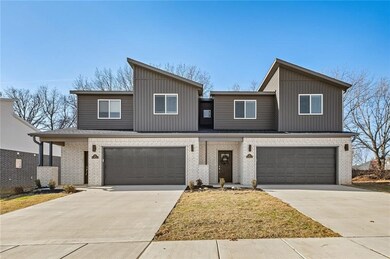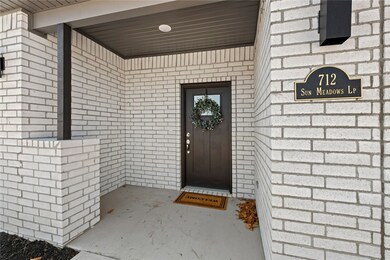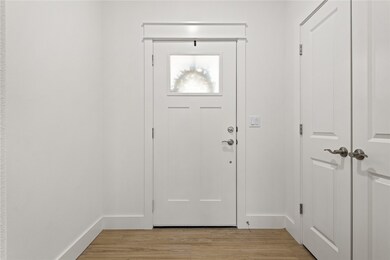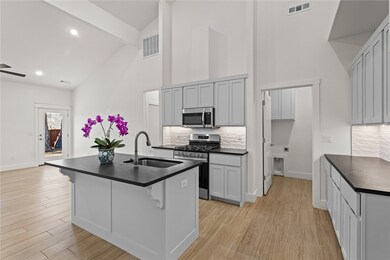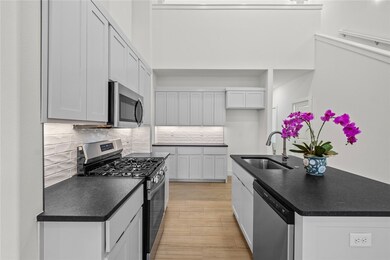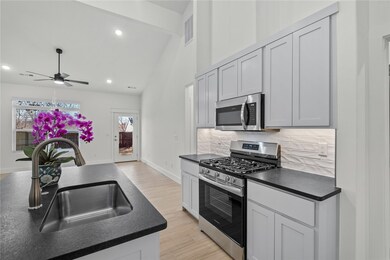
712 Sun Meadows Loop Centerton, AR 72719
Estimated payment $2,020/month
Highlights
- Cathedral Ceiling
- Granite Countertops
- Walk-In Closet
- Centerton Gamble Elementary School Rated A
- 2 Car Attached Garage
- ENERGY STAR Qualified Appliances
About This Home
This modern residence redefines luxury with spacious layouts and cutting-edge designs, making it a standout opportunity with strong appeal for investors and homeowners alike. Currently rented for $2300 per month. Located just blocks from Bentonville West High School, sports facilities, and shopping, this home offers convenience desirable location, and access to major attractions. Only 15 mins away from Downtown Bentonville! Tall, vaulted ceilings, upstairs hallway overlooking living room, neutral color palettes, and designer lighting enhance the contemporary aesthetic. Whether hosting gatherings in living areas or enjoying peaceful moments in spacious bedrooms or relaxing in spacious fenced backyard with mature tree backdrop, this residence invites you to embrace a contemporary masterpiece! Welcome home! Preferred lender credit up to $3000.
Investors dream!!
Listing Agent
Coldwell Banker Harris McHaney & Faucette-Rogers Brokerage Phone: 479-381-4019 License #SA00081263 Listed on: 04/29/2025

Townhouse Details
Home Type
- Townhome
Est. Annual Taxes
- $511
Year Built
- Built in 2024
Lot Details
- 4,356 Sq Ft Lot
- Privacy Fence
- Wood Fence
- Landscaped
- Cleared Lot
Parking
- 2 Car Attached Garage
Home Design
- Slab Foundation
- Shingle Roof
- Architectural Shingle Roof
- Vinyl Siding
Interior Spaces
- 1,601 Sq Ft Home
- 2-Story Property
- Cathedral Ceiling
- Ceiling Fan
- Blinds
- Washer and Dryer Hookup
Kitchen
- Electric Oven
- Microwave
- Plumbed For Ice Maker
- Dishwasher
- Granite Countertops
Flooring
- Carpet
- Ceramic Tile
Bedrooms and Bathrooms
- 3 Bedrooms
- Walk-In Closet
Home Security
Eco-Friendly Details
- ENERGY STAR Qualified Appliances
Utilities
- Central Heating and Cooling System
- Programmable Thermostat
- Electric Water Heater
Listing and Financial Details
- Home warranty included in the sale of the property
- Tax Lot 1
Community Details
Overview
- Property has a Home Owners Association
- Bliss Street Twin Homes Sub Centerton Subdivision
Security
- Fire and Smoke Detector
Map
Home Values in the Area
Average Home Value in this Area
Property History
| Date | Event | Price | Change | Sq Ft Price |
|---|---|---|---|---|
| 07/02/2025 07/02/25 | Under Contract | -- | -- | -- |
| 06/05/2025 06/05/25 | Price Changed | $357,000 | 0.0% | $223 / Sq Ft |
| 06/05/2025 06/05/25 | Price Changed | $2,150 | 0.0% | $1 / Sq Ft |
| 05/14/2025 05/14/25 | Price Changed | $359,000 | 0.0% | $224 / Sq Ft |
| 05/07/2025 05/07/25 | For Rent | $2,200 | 0.0% | -- |
| 04/29/2025 04/29/25 | For Sale | $361,000 | -- | $225 / Sq Ft |
Similar Homes in the area
Source: Northwest Arkansas Board of REALTORS®
MLS Number: 1306085
- 700 Sun Meadows Loop
- 870 Sunflower St
- 0 Gamble Rd Unit 1307750
- 658 Walnut Ridge St
- 510 Maplewood Dr
- 931 Walker St
- 1000 Tulip St
- 706 Woodland St
- 1130 Gardenia St
- 760 Napa Ave
- 1011 Harvest St
- 221 Kristen Ln
- 231 Kristen Ln
- 241 Kristen Ln
- 211 Kristen Ln
- 251 Kristen Ln
- 200 Kristen Ln
- 260 Kristen Ln
- 220 Kristen Ln
- 250 Kristen Ln
- 721 Sun Meadows Loop
- 671 Victoria Place
- 809 Tyler St
- 663 Appleridge Dr
- 800-919 Valley Oaks Ln
- 814 Valley Oaks Ln
- 891 Sunflower St
- 919 Valley Oaks Ln
- 1140 Sunshine Ct
- 1141 Sunshine Ct
- 400 Sun Meadow Dr
- 1101 Shiraz Dr
- 551 N D St
- 664 Woodland St
- 1111 Tulip St
- 320 Commercial Unit B
- 310 Commercial Unit D
- 611 Firewood Dr
- 811 Belhaven Rd
- 1440 Emmerson St
