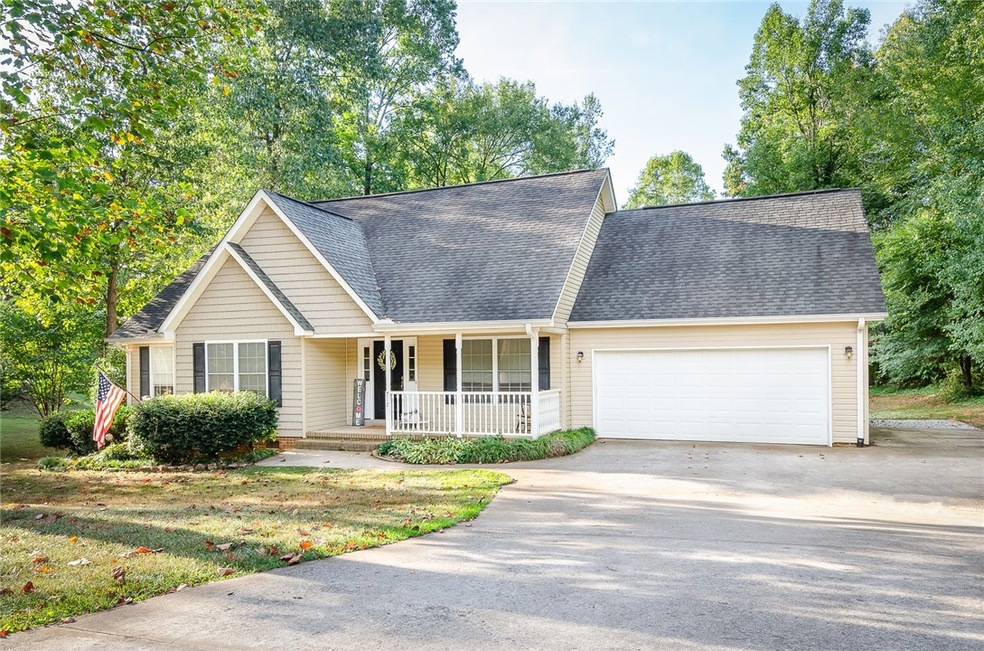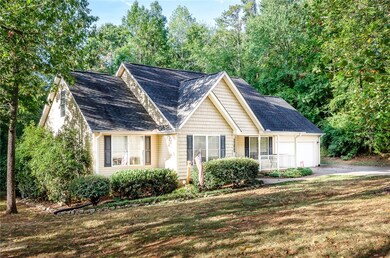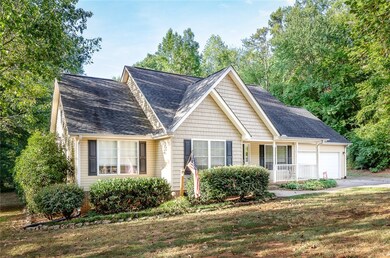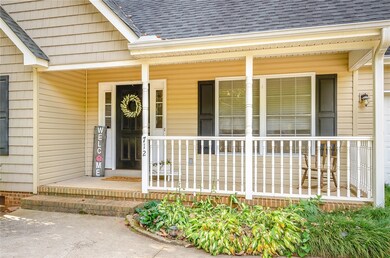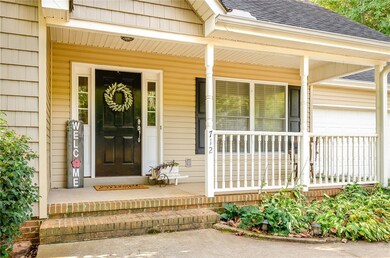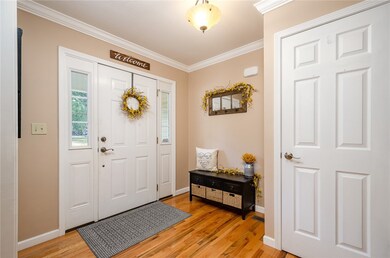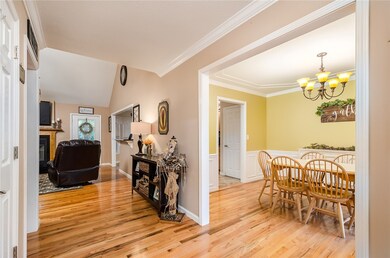
712 Sunny Shore Ln Anderson, SC 29621
Highlights
- Deck
- Traditional Architecture
- Main Floor Bedroom
- Pendleton High School Rated A-
- Wood Flooring
- Bonus Room
About This Home
As of June 2025* Home was advertised as "Coming Soon" beginning on 8/26/19*
Surrounded by mature landscaping, this charming home is nestled in beautiful foliage along a quiet, single entry road. Immaculate and thoughtfully designed, this open concept floor plan is ideal for gatherings. The kitchen boasts custom cabinets and granite countertops and features a breakfast area and serving bar. Adjoining the formal dining room, hosting meals is a dream. The kitchen also opens to the living room, connecting people and spaces! The master bedroom and luxe en suite are large and offer many custom amenities. Two other bedrooms are also located on the main level and share access to a large bathroom. A 4th room is located upstairs. With the large closet, this room can easily be used as an additional bedroom or with the advantage of high end split system heating and cooling, this space can serve ideally as a bonus room, in home gym, craft room, office, etc, which can be climate controlled only as needed! Looking to enjoy the outdoors? The large back deck is covered and overlooks a wooded, partially fenced backyard. Minutes away from I-85, this home delivers a premiere location!
Last Agent to Sell the Property
eXp Realty, LLC (Clever People) Listed on: 08/26/2019

Last Buyer's Agent
Julie McLeod
Western Upstate Kw License #97859
Home Details
Home Type
- Single Family
Est. Annual Taxes
- $1,359
Year Built
- Built in 2006
Lot Details
- 0.59 Acre Lot
- Fenced Yard
- Landscaped with Trees
Parking
- 2 Car Attached Garage
- Garage Door Opener
Home Design
- Traditional Architecture
- Vinyl Siding
Interior Spaces
- 2,106 Sq Ft Home
- 1.5-Story Property
- High Ceiling
- Ceiling Fan
- Fireplace
- Vinyl Clad Windows
- Blinds
- Bonus Room
- Crawl Space
- Laundry Room
Kitchen
- Dishwasher
- Granite Countertops
- Disposal
Flooring
- Wood
- Carpet
- Ceramic Tile
Bedrooms and Bathrooms
- 3 Bedrooms
- Main Floor Bedroom
- Primary bedroom located on second floor
- Walk-In Closet
- Bathroom on Main Level
- Shower Only
- Walk-in Shower
Outdoor Features
- Deck
- Front Porch
Schools
- Mount Lebanon Elementary School
- Riverside Middl Middle School
- Pendleton High School
Utilities
- Cooling Available
- Heat Pump System
- Underground Utilities
- Septic Tank
- Cable TV Available
Additional Features
- Low Threshold Shower
- Outside City Limits
Community Details
- No Home Owners Association
- Sunnydale Acres Subdivision
Listing and Financial Details
- Tax Lot 7
- Assessor Parcel Number 119-02-01-035
Ownership History
Purchase Details
Home Financials for this Owner
Home Financials are based on the most recent Mortgage that was taken out on this home.Purchase Details
Home Financials for this Owner
Home Financials are based on the most recent Mortgage that was taken out on this home.Purchase Details
Home Financials for this Owner
Home Financials are based on the most recent Mortgage that was taken out on this home.Purchase Details
Home Financials for this Owner
Home Financials are based on the most recent Mortgage that was taken out on this home.Purchase Details
Home Financials for this Owner
Home Financials are based on the most recent Mortgage that was taken out on this home.Purchase Details
Similar Homes in Anderson, SC
Home Values in the Area
Average Home Value in this Area
Purchase History
| Date | Type | Sale Price | Title Company |
|---|---|---|---|
| Deed | $389,500 | None Listed On Document | |
| Warranty Deed | $230,000 | None Available | |
| Deed | $220,000 | None Available | |
| Deed | $200,850 | -- | |
| Deed | $185,750 | None Available | |
| Deed | $18,000 | -- |
Mortgage History
| Date | Status | Loan Amount | Loan Type |
|---|---|---|---|
| Previous Owner | $222,323 | FHA | |
| Previous Owner | $195,000 | New Conventional | |
| Previous Owner | $180,850 | New Conventional | |
| Previous Owner | $111,200 | New Conventional | |
| Previous Owner | $40,000 | Credit Line Revolving | |
| Previous Owner | $145,750 | Purchase Money Mortgage |
Property History
| Date | Event | Price | Change | Sq Ft Price |
|---|---|---|---|---|
| 06/12/2025 06/12/25 | Sold | $389,500 | -1.9% | $185 / Sq Ft |
| 04/30/2025 04/30/25 | For Sale | $397,000 | +10.3% | $189 / Sq Ft |
| 06/17/2022 06/17/22 | Sold | $360,000 | +9.1% | $171 / Sq Ft |
| 05/06/2022 05/06/22 | Pending | -- | -- | -- |
| 05/02/2022 05/02/22 | For Sale | $330,000 | +43.5% | $157 / Sq Ft |
| 12/23/2019 12/23/19 | Sold | $230,000 | -5.7% | $109 / Sq Ft |
| 11/15/2019 11/15/19 | Pending | -- | -- | -- |
| 08/26/2019 08/26/19 | For Sale | $244,000 | +10.9% | $116 / Sq Ft |
| 10/16/2017 10/16/17 | Sold | $220,000 | -2.2% | $104 / Sq Ft |
| 09/11/2017 09/11/17 | Pending | -- | -- | -- |
| 08/23/2017 08/23/17 | For Sale | $225,000 | +12.0% | $106 / Sq Ft |
| 09/30/2015 09/30/15 | Sold | $200,850 | -6.5% | $93 / Sq Ft |
| 08/31/2015 08/31/15 | Pending | -- | -- | -- |
| 07/08/2015 07/08/15 | For Sale | $214,900 | -- | $100 / Sq Ft |
Tax History Compared to Growth
Tax History
| Year | Tax Paid | Tax Assessment Tax Assessment Total Assessment is a certain percentage of the fair market value that is determined by local assessors to be the total taxable value of land and additions on the property. | Land | Improvement |
|---|---|---|---|---|
| 2024 | $2,258 | $14,380 | $1,080 | $13,300 |
| 2023 | $2,258 | $21,580 | $1,630 | $19,950 |
| 2022 | $1,479 | $11,290 | $1,080 | $10,210 |
| 2021 | $1,287 | $9,130 | $800 | $8,330 |
| 2020 | $1,267 | $9,130 | $800 | $8,330 |
| 2019 | $4,349 | $13,110 | $1,200 | $11,910 |
| 2018 | $4,287 | $13,110 | $1,200 | $11,910 |
| 2017 | -- | $8,350 | $800 | $7,550 |
| 2016 | $3,796 | $7,110 | $720 | $6,390 |
| 2015 | $1,016 | $7,110 | $720 | $6,390 |
| 2014 | $1,047 | $7,110 | $720 | $6,390 |
Agents Affiliated with this Home
-
Berenice Ramage

Seller's Agent in 2025
Berenice Ramage
Western Upstate Keller William
(864) 225-8006
32 in this area
399 Total Sales
-
Traverse Foster

Buyer's Agent in 2025
Traverse Foster
Commonwealth Realty
(864) 202-1759
7 in this area
104 Total Sales
-
Lauren Gillespie

Seller's Agent in 2022
Lauren Gillespie
Western Upstate Keller William
(864) 314-2712
41 in this area
136 Total Sales
-
AGENT NONMEMBER
A
Buyer's Agent in 2022
AGENT NONMEMBER
NONMEMBER OFFICE
(864) 224-7941
-
The CleverPeople

Seller's Agent in 2019
The CleverPeople
eXp Realty, LLC (Clever People)
(864) 940-3777
83 in this area
755 Total Sales
-
J
Buyer's Agent in 2019
Julie McLeod
Western Upstate Kw
Map
Source: Western Upstate Multiple Listing Service
MLS Number: 20220571
APN: 119-02-01-035
- 802 Pebble Ln
- 720 Sunny Shore Ln
- 1003 Summer Place
- 409 Little John Trail
- 604 Robin Hood Ln
- 1211 Manse Jolly Rd
- 180 Little Creek Rd
- 104 Welborn Oaks Way
- 211 Lakewood Dr
- 154 Fancy Trail
- 152 Fancy Trail
- 147 Fancy Trail
- 150 Fancy Trail
- 145 Fancy Trail
- 148 Fancy Trail
- 143 Fancy Trail
- 146 Fancy Trail
- 141 Fancy Trail
