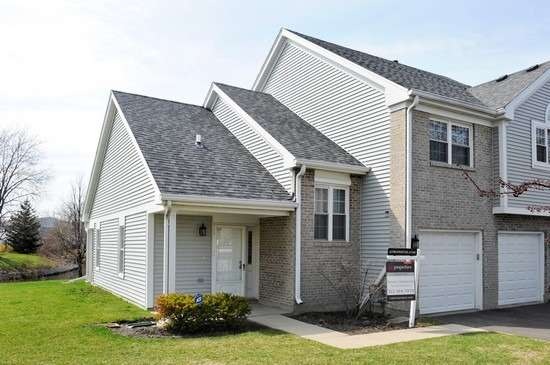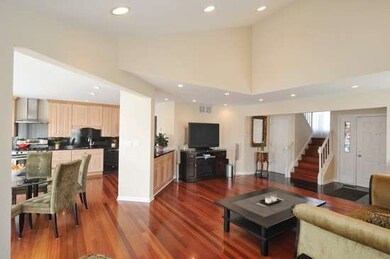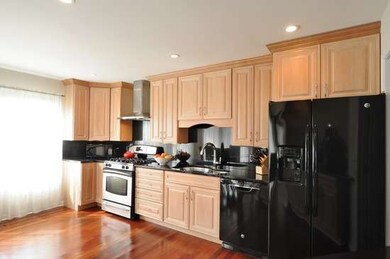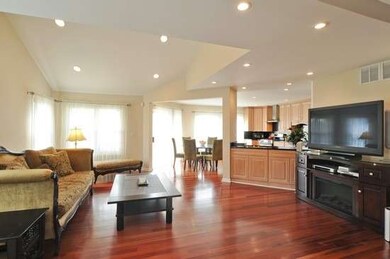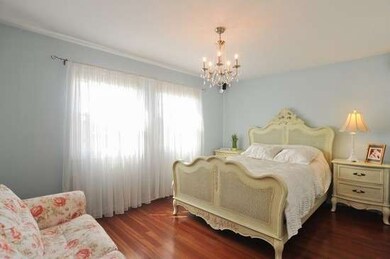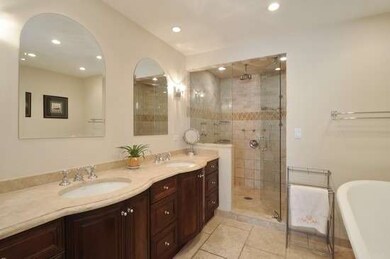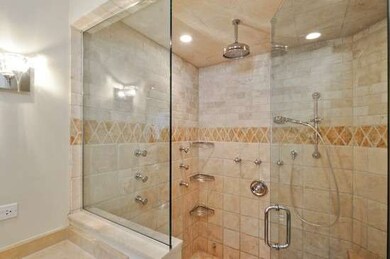
712 Sutton Cir Unit 21 Wheeling, IL 60090
Highlights
- Vaulted Ceiling
- Wood Flooring
- Corner Lot
- Buffalo Grove High School Rated A+
- Steam Shower
- 3-minute walk to Denoyer Park
About This Home
As of December 2018Fantastic corner townhome with completely redesigned floor plan -over 70K in upgrades. Cathedral ceiling, hardwood floors throughout. Large open kitchen with GE appliances, granite counter tops, maple cabinets. Master bath with stone counters, rain and steam shower, double sink, stone tile, clawfoot bathtub. Large walk in closet in master bedroom, custom window treatments.Located on quiet cul-de-sac, walk to train
Last Agent to Sell the Property
@properties Christie's International Real Estate License #475123839 Listed on: 05/06/2014

Last Buyer's Agent
Sasha Sukkert
@properties Christie's International Real Estate License #475134473

Property Details
Home Type
- Condominium
Est. Annual Taxes
- $6,310
Year Built
- 1989
HOA Fees
- $242 per month
Parking
- Attached Garage
- Garage Door Opener
- Driveway
- Parking Included in Price
- Garage Is Owned
Home Design
- Brick Exterior Construction
- Slab Foundation
- Asphalt Shingled Roof
Interior Spaces
- Vaulted Ceiling
- Entrance Foyer
- Wood Flooring
Kitchen
- Breakfast Bar
- Oven or Range
- Microwave
- Dishwasher
- Disposal
Bedrooms and Bathrooms
- Primary Bathroom is a Full Bathroom
- Dual Sinks
- Soaking Tub
- Steam Shower
- Separate Shower
Laundry
- Laundry on main level
- Dryer
- Washer
Utilities
- Forced Air Heating and Cooling System
- Heating System Uses Gas
- Lake Michigan Water
Additional Features
- Patio
- Cul-De-Sac
Community Details
- Pets Allowed
Ownership History
Purchase Details
Home Financials for this Owner
Home Financials are based on the most recent Mortgage that was taken out on this home.Purchase Details
Home Financials for this Owner
Home Financials are based on the most recent Mortgage that was taken out on this home.Purchase Details
Home Financials for this Owner
Home Financials are based on the most recent Mortgage that was taken out on this home.Similar Homes in Wheeling, IL
Home Values in the Area
Average Home Value in this Area
Purchase History
| Date | Type | Sale Price | Title Company |
|---|---|---|---|
| Warranty Deed | $190,000 | Stewart Title | |
| Warranty Deed | $205,500 | Nat | |
| Warranty Deed | $200,000 | Pntn |
Mortgage History
| Date | Status | Loan Amount | Loan Type |
|---|---|---|---|
| Open | $95,500 | New Conventional | |
| Closed | $101,000 | New Conventional | |
| Previous Owner | $151,500 | New Conventional | |
| Previous Owner | $160,000 | Purchase Money Mortgage | |
| Closed | $30,000 | No Value Available |
Property History
| Date | Event | Price | Change | Sq Ft Price |
|---|---|---|---|---|
| 12/17/2018 12/17/18 | Sold | $190,000 | -7.3% | $136 / Sq Ft |
| 10/22/2018 10/22/18 | Pending | -- | -- | -- |
| 08/17/2018 08/17/18 | Price Changed | $204,900 | -3.3% | $146 / Sq Ft |
| 06/20/2018 06/20/18 | Price Changed | $211,900 | -3.6% | $151 / Sq Ft |
| 04/19/2018 04/19/18 | For Sale | $219,900 | +7.0% | $157 / Sq Ft |
| 08/02/2014 08/02/14 | Sold | $205,500 | -6.6% | $147 / Sq Ft |
| 06/24/2014 06/24/14 | Pending | -- | -- | -- |
| 05/27/2014 05/27/14 | Price Changed | $220,000 | -6.4% | $157 / Sq Ft |
| 05/06/2014 05/06/14 | For Sale | $235,000 | -- | $168 / Sq Ft |
Tax History Compared to Growth
Tax History
| Year | Tax Paid | Tax Assessment Tax Assessment Total Assessment is a certain percentage of the fair market value that is determined by local assessors to be the total taxable value of land and additions on the property. | Land | Improvement |
|---|---|---|---|---|
| 2024 | $6,310 | $22,146 | $3,372 | $18,774 |
| 2023 | $5,984 | $22,146 | $3,372 | $18,774 |
| 2022 | $5,984 | $22,146 | $3,372 | $18,774 |
| 2021 | $4,792 | $16,265 | $561 | $15,704 |
| 2020 | $5,869 | $16,265 | $561 | $15,704 |
| 2019 | $5,964 | $18,201 | $561 | $17,640 |
| 2018 | $4,508 | $12,353 | $449 | $11,904 |
| 2017 | $4,416 | $12,353 | $449 | $11,904 |
| 2016 | $4,121 | $12,353 | $449 | $11,904 |
| 2015 | $3,425 | $9,611 | $1,910 | $7,701 |
| 2014 | $2,448 | $9,611 | $1,910 | $7,701 |
| 2013 | $3,084 | $9,611 | $1,910 | $7,701 |
Agents Affiliated with this Home
-

Seller's Agent in 2018
Matt Scuras
Jameson Commercial
(312) 203-8552
3 Total Sales
-

Buyer's Agent in 2018
Pearl Park
Coldwell Banker Realty
(815) 744-1000
3 in this area
46 Total Sales
-

Seller's Agent in 2014
Neringa Northcutt
@ Properties
(312) 919-7070
88 Total Sales
-
S
Buyer's Agent in 2014
Sasha Sukkert
@ Properties
Map
Source: Midwest Real Estate Data (MRED)
MLS Number: MRD08606820
APN: 03-03-400-073-1001
- 289 London Place Unit 23A
- 275 London Place Unit 22B
- 493 Mchenry Rd Unit 1B
- 501 Mchenry Rd Unit 3B
- 841 Valley Stream Dr Unit A
- 640 Mchenry Rd Unit 106
- 1028 Valley Stream Dr
- 1016 Beverly Dr
- 230 11th St Unit B
- 908 Jenkins Ct
- 318 10th St
- 908 N Norman Ln
- 665 Cindy Ln
- 1097 Valley Stream Dr
- 1182 Middlebury Ln Unit 1
- 249 George Rd
- 268 7th St
- 1206 Spur Ct Unit 26
- 295 E Dennis Rd
- 565 Fairway View Dr Unit 2L
