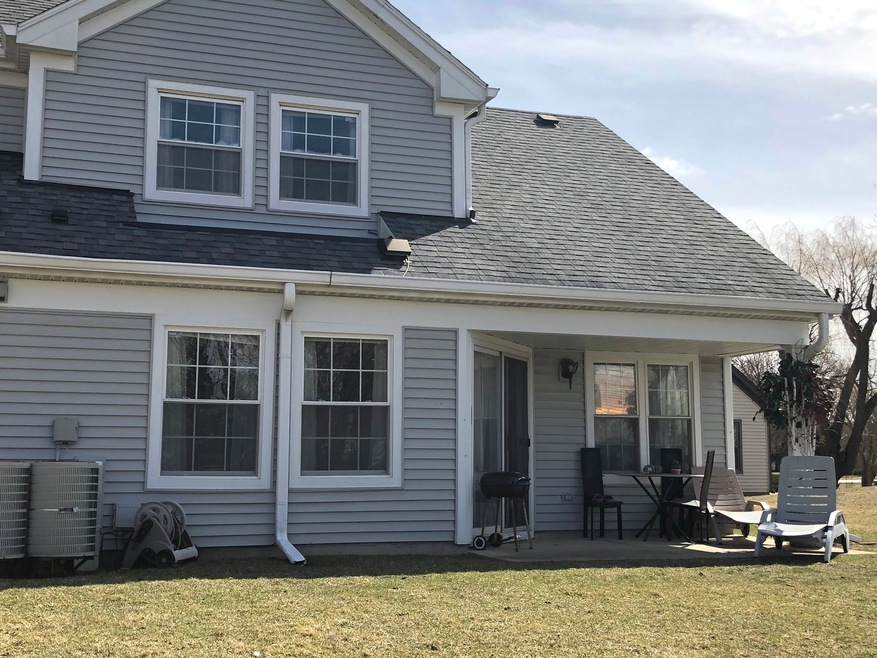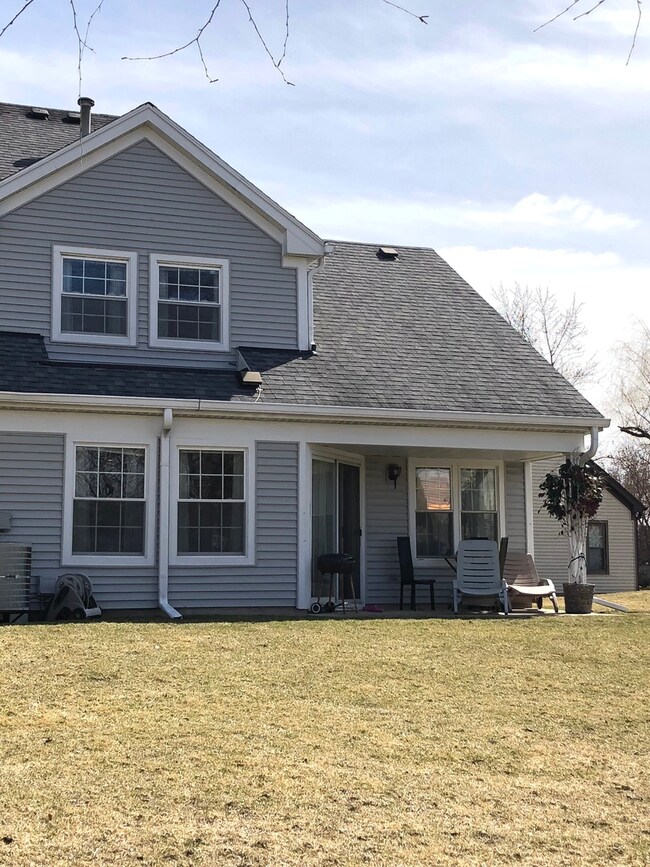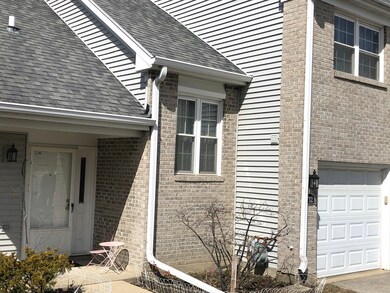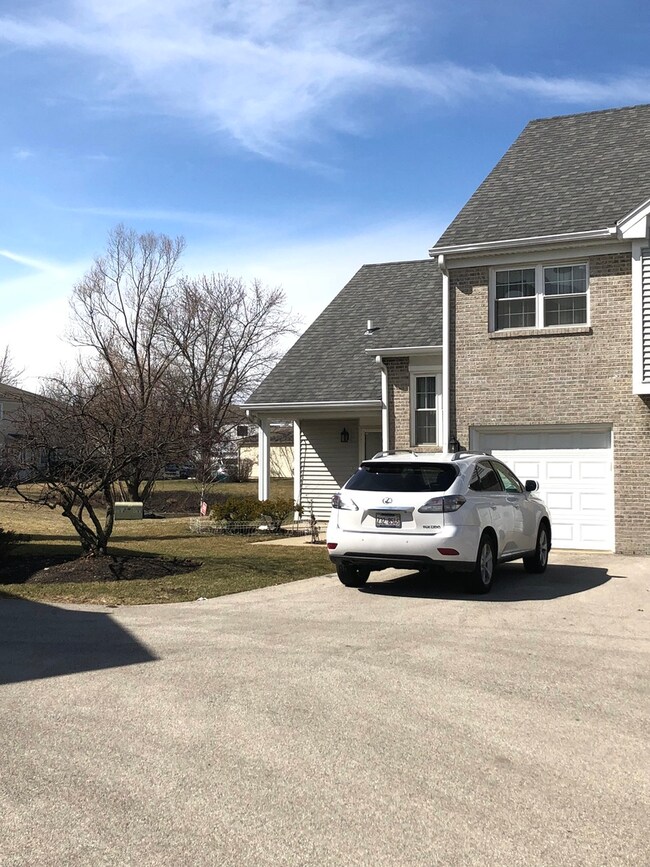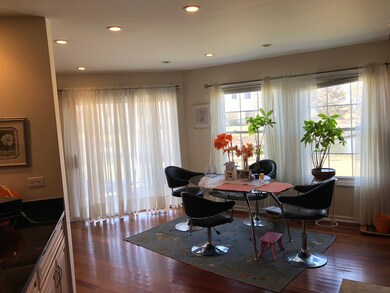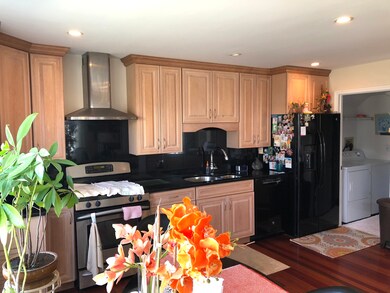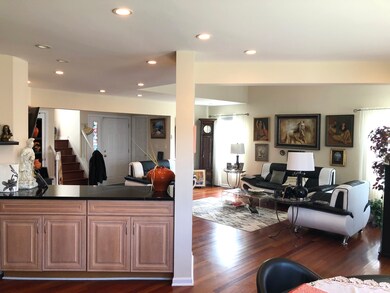
712 Sutton Cir Unit 21 Wheeling, IL 60090
Highlights
- Vaulted Ceiling
- Wood Flooring
- Corner Lot
- Buffalo Grove High School Rated A+
- Steam Shower
- 3-minute walk to Denoyer Park
About This Home
As of December 2018Corner Town-Home with redesigned floor plan and many upgrades since 2010. Great view of small pond behind the home and a large back yard area to enjoy the outdoors. Attractive cathedral ceiling design upon entry leads into the living space which features hardwood floors throughout. There is a large open kitchen that faces out into the living and dining space and easily accesses the back yard/patio. The unit features a black appliance package, granite counter tops, maple cabinets and chrome fixtures throughout. The Master Bedroom includes a great view of the small pond out back and has a large walk-in closet. The room is large enough for a king size bed and has custom window treatments. The Master Bathroom features stone counter tops and wall tile, rain and steam shower, a double sink and a large and beautiful claw-foot soaking bathtub. The laundry room is attached to the kitchen and also leads into the one car garage and storage area. Motivated seller, lets make a deal.
Last Agent to Sell the Property
Jameson Commercial License #475133234 Listed on: 04/19/2018
Property Details
Home Type
- Condominium
Est. Annual Taxes
- $6,310
Year Built | Renovated
- 1989 | 2012
HOA Fees
- $321 per month
Parking
- Attached Garage
- Garage Door Opener
- Driveway
- Parking Included in Price
- Garage Is Owned
Home Design
- Brick Exterior Construction
- Slab Foundation
- Asphalt Shingled Roof
Interior Spaces
- Vaulted Ceiling
- Entrance Foyer
- Wood Flooring
Kitchen
- Breakfast Bar
- Oven or Range
- Microwave
- Dishwasher
- Disposal
Bedrooms and Bathrooms
- Primary Bathroom is a Full Bathroom
- Dual Sinks
- Soaking Tub
- Steam Shower
- Separate Shower
Laundry
- Laundry on main level
- Dryer
- Washer
Utilities
- Forced Air Heating and Cooling System
- Heating System Uses Gas
- Lake Michigan Water
Additional Features
- Patio
- Cul-De-Sac
Community Details
- Pets Allowed
Ownership History
Purchase Details
Home Financials for this Owner
Home Financials are based on the most recent Mortgage that was taken out on this home.Purchase Details
Home Financials for this Owner
Home Financials are based on the most recent Mortgage that was taken out on this home.Purchase Details
Home Financials for this Owner
Home Financials are based on the most recent Mortgage that was taken out on this home.Similar Homes in Wheeling, IL
Home Values in the Area
Average Home Value in this Area
Purchase History
| Date | Type | Sale Price | Title Company |
|---|---|---|---|
| Warranty Deed | $190,000 | Stewart Title | |
| Warranty Deed | $205,500 | Nat | |
| Warranty Deed | $200,000 | Pntn |
Mortgage History
| Date | Status | Loan Amount | Loan Type |
|---|---|---|---|
| Open | $95,500 | New Conventional | |
| Closed | $101,000 | New Conventional | |
| Previous Owner | $151,500 | New Conventional | |
| Previous Owner | $160,000 | Purchase Money Mortgage | |
| Closed | $30,000 | No Value Available |
Property History
| Date | Event | Price | Change | Sq Ft Price |
|---|---|---|---|---|
| 12/17/2018 12/17/18 | Sold | $190,000 | -7.3% | $136 / Sq Ft |
| 10/22/2018 10/22/18 | Pending | -- | -- | -- |
| 08/17/2018 08/17/18 | Price Changed | $204,900 | -3.3% | $146 / Sq Ft |
| 06/20/2018 06/20/18 | Price Changed | $211,900 | -3.6% | $151 / Sq Ft |
| 04/19/2018 04/19/18 | For Sale | $219,900 | +7.0% | $157 / Sq Ft |
| 08/02/2014 08/02/14 | Sold | $205,500 | -6.6% | $147 / Sq Ft |
| 06/24/2014 06/24/14 | Pending | -- | -- | -- |
| 05/27/2014 05/27/14 | Price Changed | $220,000 | -6.4% | $157 / Sq Ft |
| 05/06/2014 05/06/14 | For Sale | $235,000 | -- | $168 / Sq Ft |
Tax History Compared to Growth
Tax History
| Year | Tax Paid | Tax Assessment Tax Assessment Total Assessment is a certain percentage of the fair market value that is determined by local assessors to be the total taxable value of land and additions on the property. | Land | Improvement |
|---|---|---|---|---|
| 2024 | $6,310 | $22,146 | $3,372 | $18,774 |
| 2023 | $5,984 | $22,146 | $3,372 | $18,774 |
| 2022 | $5,984 | $22,146 | $3,372 | $18,774 |
| 2021 | $4,792 | $16,265 | $561 | $15,704 |
| 2020 | $5,869 | $16,265 | $561 | $15,704 |
| 2019 | $5,964 | $18,201 | $561 | $17,640 |
| 2018 | $4,508 | $12,353 | $449 | $11,904 |
| 2017 | $4,416 | $12,353 | $449 | $11,904 |
| 2016 | $4,121 | $12,353 | $449 | $11,904 |
| 2015 | $3,425 | $9,611 | $1,910 | $7,701 |
| 2014 | $2,448 | $9,611 | $1,910 | $7,701 |
| 2013 | $3,084 | $9,611 | $1,910 | $7,701 |
Agents Affiliated with this Home
-
Matt Scuras

Seller's Agent in 2018
Matt Scuras
Jameson Commercial
(312) 203-8552
3 Total Sales
-
Pearl Park

Buyer's Agent in 2018
Pearl Park
Coldwell Banker Realty
(815) 744-1000
3 in this area
47 Total Sales
-
Neringa Northcutt

Seller's Agent in 2014
Neringa Northcutt
@ Properties
(312) 919-7070
90 Total Sales
-
S
Buyer's Agent in 2014
Sasha Sukkert
@ Properties
Map
Source: Midwest Real Estate Data (MRED)
MLS Number: MRD09921365
APN: 03-03-400-073-1001
- 738 Brandon Place Unit 104
- 289 London Place Unit 23A
- 275 London Place Unit 22B
- 493 Mchenry Rd Unit 3B
- 803 Valley Stream Dr
- 841 Valley Stream Dr Unit A
- 266 12th St Unit 3
- 921 Pebble Dr
- 550 Greystone Ln Unit A2
- 908 Jenkins Ct
- 1062 Driftwood Ct Unit 1
- 733 Elmwood Ln Unit C2
- 665 Cindy Ln
- 1144 Valley Stream Dr
- 1206 Spur Ct Unit 26
- 195 7th St
- 565 Fairway View Dr Unit 2L
- 1244 Nova Ct Unit 24
- 571 Fairway View Dr Unit 2J
- 47 Willow Trail
