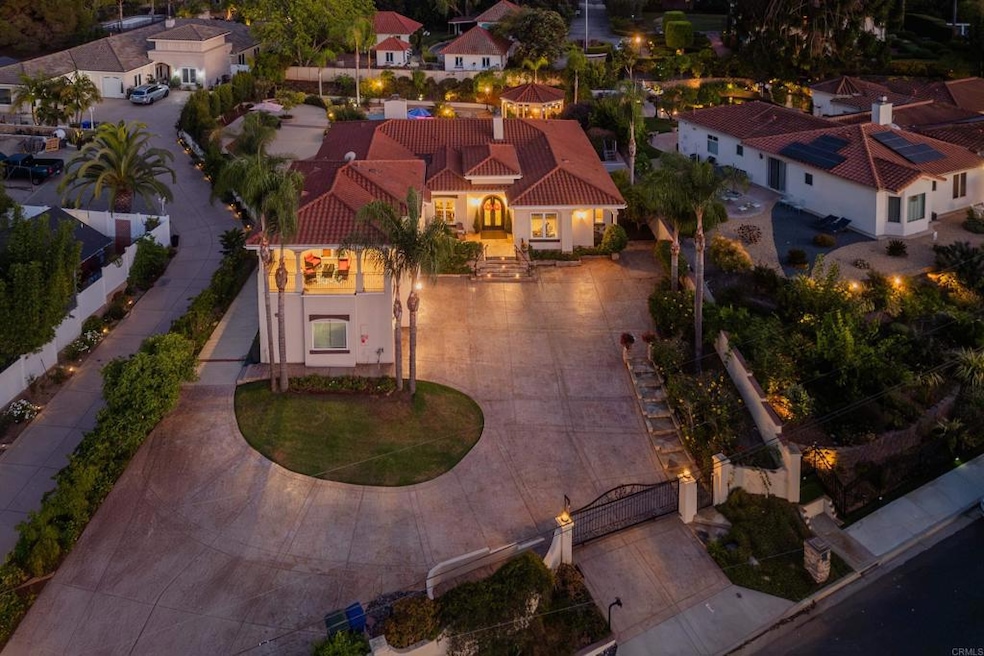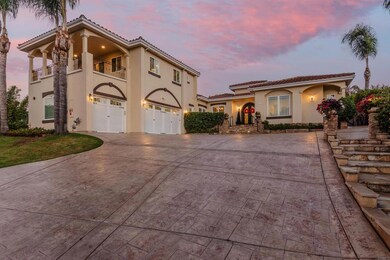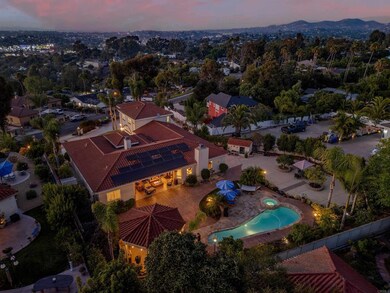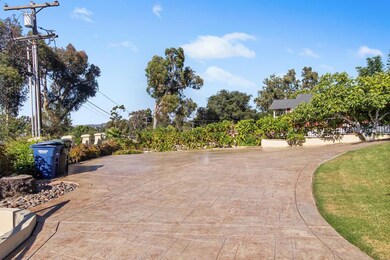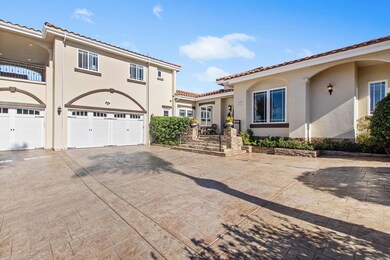
Highlights
- Golf Course Community
- Heated In Ground Pool
- Solar Power System
- Rancho Buena Vista High School Rated A-
- RV Access or Parking
- Automatic Gate
About This Home
As of September 2024Open house moved to Sunday, please check the schedule. Welcome home to 712 Vale View Drive, conveniently located just South of I-78 in Vista with easy access to everything North San Diego County has to offer. Head West and you are just a few minutes from Carlsbad and world class beaches, Downtown San Diego and all the attractions are about 45 minutes to the South. While you are at home, the grocery stores, well rated local schools, churches, gyms, specialty shopping, and everything else needed are just a few minutes away. This upgraded 5 bedroom, 4 bath, 4,236 square foot home is located on 0.51 acres, complete with gated RV parking, automatic controlled access, salt water pool and Jacuzzi, a paid off 6.4kW solar system, and a bonus room / ADU over the garage complete with a full bath, dedicated entrance, view patio, and room to add a kitchenette. This exquisite residence opens with grand double doors adorned with custom iron work, setting the stage for a blend of elegance and modern convenience. Inside features spacious living areas beautifully accented by arched entryways and elegant moldings that enhance each room's sophistication. The formal dining room provides an ideal setting for special occasions, while the stylish bathrooms elevate everyday routines to a new level of class. Retreat to the spacious primary suite, a luxurious spa-like en-suite bathroom and dual walk-in closets. French doors lead to the California Room, seamlessly blending indoor and outdoor living. Step outside to a sparkling pool with a cascading waterfall, perfect for cooling off or relaxing in the sun. Gather under the gazebo for alfresco meals at the BBQ island or cozy up by the outdoor fireplace. Enjoy fresh fruit from numerous trees including Pomegranate, Guava, Nectarines, Grapes, Persimmon, Figs, Mulberry, Jujube, Plums, Lime, Kumquat, Orange, Passion Fruit, and more. 712 Vale View Drive is a move in ready, well appointed home with several desirable features and upgrades. Interested parties are urged to act quickly to tour this home and submit your best offer before it is sold.
Last Agent to Sell the Property
Casey Cooke
Redfin Corporation Brokerage Email: ccooke411@gmail.com License #01845539 Listed on: 08/15/2024

Last Buyer's Agent
Casey Cooke
Redfin Corporation Brokerage Email: ccooke411@gmail.com License #01845539 Listed on: 08/15/2024

Home Details
Home Type
- Single Family
Est. Annual Taxes
- $18,520
Year Built
- Built in 2005 | Remodeled
Lot Details
- 0.51 Acre Lot
- Northwest Facing Home
- Landscaped
- Sprinkler System
- Private Yard
- Front Yard
- Property is zoned R-1:SINGLE FAM-RES
Parking
- 3 Car Direct Access Garage
- 4 Open Parking Spaces
- Parking Available
- Single Garage Door
- Driveway
- Automatic Gate
- RV Access or Parking
Property Views
- City Lights
- Mountain
- Hills
- Neighborhood
Home Design
- Mediterranean Architecture
- Turnkey
- Brick Exterior Construction
- Permanent Foundation
- Fire Rated Drywall
- Tile Roof
- Steel Beams
- Pre-Cast Concrete Construction
- Concrete Perimeter Foundation
- Stucco
Interior Spaces
- 4,236 Sq Ft Home
- 1-Story Property
- Recessed Lighting
- Double Pane Windows
- Awning
- Formal Entry
- Family Room with Fireplace
- Family Room Off Kitchen
- Living Room with Fireplace
- Formal Dining Room
Kitchen
- Updated Kitchen
- Breakfast Area or Nook
- Open to Family Room
- Eat-In Kitchen
- Breakfast Bar
- Double Self-Cleaning Oven
- Range Hood
- Microwave
- Freezer
- Ice Maker
- Dishwasher
- Granite Countertops
- Disposal
Flooring
- Wood
- Tile
Bedrooms and Bathrooms
- 5 Main Level Bedrooms
- Upgraded Bathroom
- 4 Full Bathrooms
- Granite Bathroom Countertops
- Makeup or Vanity Space
- Dual Vanity Sinks in Primary Bathroom
- Bathtub
- Separate Shower
- Exhaust Fan In Bathroom
Laundry
- Laundry Room
- Washer and Gas Dryer Hookup
Home Security
- Security Lights
- Carbon Monoxide Detectors
- Fire and Smoke Detector
Pool
- Heated In Ground Pool
- Heated Spa
- In Ground Spa
- Gas Heated Pool
- Saltwater Pool
- Waterfall Pool Feature
Outdoor Features
- Balcony
- Covered Patio or Porch
- Outdoor Fireplace
- Exterior Lighting
- Outbuilding
- Outdoor Grill
- Rain Gutters
Utilities
- Forced Air Zoned Heating and Cooling System
- Heating System Uses Natural Gas
- Cable TV Available
Additional Features
- More Than Two Accessible Exits
- Solar Power System
Listing and Financial Details
- Tax Lot 166-740-26-00
- Assessor Parcel Number 1667402600
- $794 per year additional tax assessments
- Seller Considering Concessions
Community Details
Overview
- No Home Owners Association
Recreation
- Golf Course Community
- Hiking Trails
- Bike Trail
Ownership History
Purchase Details
Home Financials for this Owner
Home Financials are based on the most recent Mortgage that was taken out on this home.Purchase Details
Home Financials for this Owner
Home Financials are based on the most recent Mortgage that was taken out on this home.Purchase Details
Home Financials for this Owner
Home Financials are based on the most recent Mortgage that was taken out on this home.Purchase Details
Home Financials for this Owner
Home Financials are based on the most recent Mortgage that was taken out on this home.Purchase Details
Similar Homes in Vista, CA
Home Values in the Area
Average Home Value in this Area
Purchase History
| Date | Type | Sale Price | Title Company |
|---|---|---|---|
| Grant Deed | $1,825,000 | None Listed On Document | |
| Grant Deed | $1,575,000 | Ticor Title Co San Diego | |
| Interfamily Deed Transfer | -- | New Century Title Company Sa | |
| Grant Deed | $155,000 | Chicago Title Co | |
| Interfamily Deed Transfer | -- | -- |
Mortgage History
| Date | Status | Loan Amount | Loan Type |
|---|---|---|---|
| Open | $1,864,237 | VA | |
| Previous Owner | $1,417,500 | New Conventional | |
| Previous Owner | $499,999 | Credit Line Revolving | |
| Previous Owner | $200,000 | Credit Line Revolving | |
| Previous Owner | $484,000 | Construction | |
| Previous Owner | $161,250 | Purchase Money Mortgage |
Property History
| Date | Event | Price | Change | Sq Ft Price |
|---|---|---|---|---|
| 09/23/2024 09/23/24 | Sold | $1,825,000 | -2.4% | $431 / Sq Ft |
| 08/21/2024 08/21/24 | Pending | -- | -- | -- |
| 08/15/2024 08/15/24 | For Sale | $1,869,000 | +18.7% | $441 / Sq Ft |
| 10/18/2021 10/18/21 | Sold | $1,575,000 | 0.0% | $372 / Sq Ft |
| 09/17/2021 09/17/21 | Pending | -- | -- | -- |
| 09/16/2021 09/16/21 | Price Changed | $1,575,150 | +15.9% | $372 / Sq Ft |
| 09/01/2021 09/01/21 | For Sale | $1,359,150 | -- | $321 / Sq Ft |
Tax History Compared to Growth
Tax History
| Year | Tax Paid | Tax Assessment Tax Assessment Total Assessment is a certain percentage of the fair market value that is determined by local assessors to be the total taxable value of land and additions on the property. | Land | Improvement |
|---|---|---|---|---|
| 2025 | $18,520 | $1,825,000 | $1,100,000 | $725,000 |
| 2024 | $18,520 | $1,638,630 | $1,040,400 | $598,230 |
| 2023 | $18,093 | $1,606,500 | $1,020,000 | $586,500 |
| 2022 | $18,049 | $1,575,000 | $1,000,000 | $575,000 |
| 2021 | $7,275 | $598,994 | $204,711 | $394,283 |
| 2020 | $7,238 | $592,853 | $202,612 | $390,241 |
| 2019 | $7,134 | $581,230 | $198,640 | $382,590 |
| 2018 | $6,815 | $569,835 | $194,746 | $375,089 |
| 2017 | $6,701 | $558,663 | $190,928 | $367,735 |
| 2016 | $6,545 | $547,710 | $187,185 | $360,525 |
| 2015 | $6,511 | $539,484 | $184,374 | $355,110 |
| 2014 | $6,353 | $528,917 | $180,763 | $348,154 |
Agents Affiliated with this Home
-
Casey Cooke
C
Seller's Agent in 2024
Casey Cooke
Redfin Corporation
-
Robert Weichelt

Seller's Agent in 2021
Robert Weichelt
eXp Realty of Southern California, Inc.
(619) 890-4806
1 in this area
68 Total Sales
Map
Source: California Regional Multiple Listing Service (CRMLS)
MLS Number: NDP2407310
APN: 166-740-26
- 1030 Vale View Dr
- 670 Matagual Dr
- 704 Matagual Dr
- 1098 Vale View Dr
- 1201 Branding Iron Cir Unit 3
- 730 Breeze Hill Rd Unit 300
- 480 Rancho Vista Rd
- 1037 Buena Vista Dr Unit 37
- 1167 Tesoro Place
- 1047 Buena Vista Dr Unit 47
- 915 Crest View Rd
- 902 Presidio Way
- 869 Phillips St
- 747 Mcgavran Dr
- 750 Breeze Hill Rd Unit 112
- 0 208 Ste Unit SR25082732
- 243 G-4
- 840 Sinkler Way
- 215 Guajome St
- 801-19 W Vista Way
