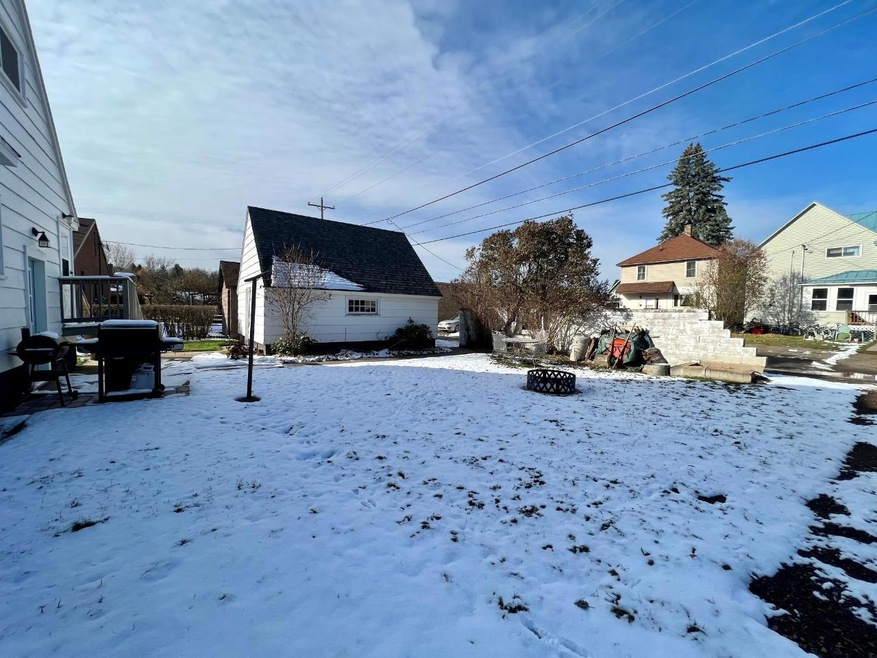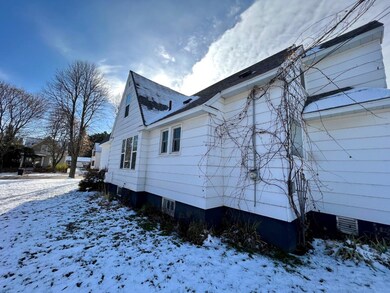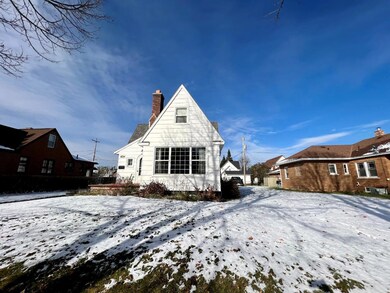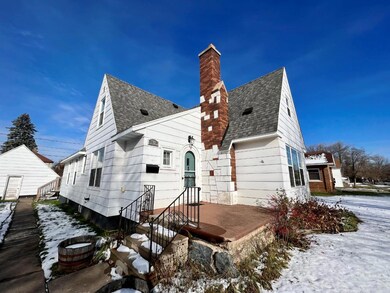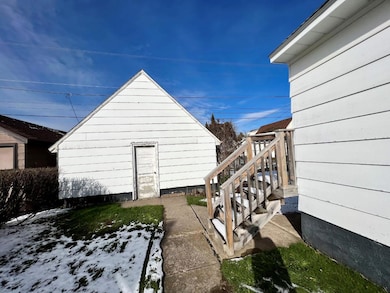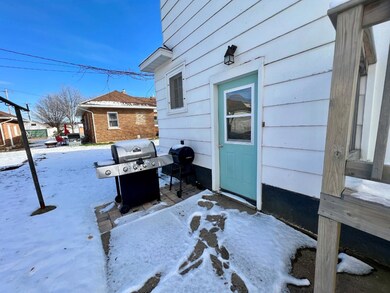
712 W Genesee St Iron River, MI 49935
Estimated Value: $124,040 - $270,000
Highlights
- 1 Fireplace
- 2 Car Detached Garage
- Heating System Uses Natural Gas
About This Home
As of February 2024Take a look at this three-bedroom, two-bath home located in the city of Iron River. This home has so many possibilities. It can be turned back into a duplex or used as a single-family home. First floor hosts an entry area, large living room with a gas fireplace, dining room, eat in kitchen, two bedrooms, and a full bath. Upstairs has two entrances, one through the home the other from a stairway to the exterior of the home. Upstairs hosts a large living room, kitchen, full bathroom, and one bedroom. Home does have a full basement for storage. There is a two-car detached garage for parking or additional storage. Don't let this home pass you by. Call to schedule an appointment today!
Last Buyer's Agent
NON NON MEMBER
NON-MEMBER
Home Details
Home Type
- Single Family
Est. Annual Taxes
- $886
Year Built
- Built in 1930
Lot Details
- 8,276 Sq Ft Lot
Parking
- 2 Car Detached Garage
Interior Spaces
- 1,780 Sq Ft Home
- 1.5-Story Property
- 1 Fireplace
Bedrooms and Bathrooms
- 3 Bedrooms
- 2 Full Bathrooms
Utilities
- Heating System Uses Natural Gas
- Well
Listing and Financial Details
- Assessor Parcel Number 054-140-012-00
Ownership History
Purchase Details
Home Financials for this Owner
Home Financials are based on the most recent Mortgage that was taken out on this home.Similar Homes in Iron River, MI
Home Values in the Area
Average Home Value in this Area
Purchase History
| Date | Buyer | Sale Price | Title Company |
|---|---|---|---|
| Sabotta Melissa | $118,557 | -- |
Mortgage History
| Date | Status | Borrower | Loan Amount |
|---|---|---|---|
| Previous Owner | Gaines Christopher R | $0 | |
| Previous Owner | Gaines Christopher R | $0 | |
| Previous Owner | Gaines Christopher R | $0 |
Property History
| Date | Event | Price | Change | Sq Ft Price |
|---|---|---|---|---|
| 02/09/2024 02/09/24 | Sold | $118,557 | -5.2% | $67 / Sq Ft |
| 11/01/2023 11/01/23 | For Sale | $125,000 | +195.7% | $70 / Sq Ft |
| 12/04/2015 12/04/15 | Sold | $42,270 | -27.7% | $19 / Sq Ft |
| 09/29/2015 09/29/15 | Pending | -- | -- | -- |
| 06/09/2015 06/09/15 | For Sale | $58,500 | -- | $26 / Sq Ft |
Tax History Compared to Growth
Tax History
| Year | Tax Paid | Tax Assessment Tax Assessment Total Assessment is a certain percentage of the fair market value that is determined by local assessors to be the total taxable value of land and additions on the property. | Land | Improvement |
|---|---|---|---|---|
| 2024 | $917 | $43,520 | $1,230 | $42,290 |
| 2023 | $886 | $36,780 | $1,230 | $35,550 |
| 2022 | $844 | $33,750 | $1,230 | $32,520 |
| 2021 | $1,001 | $31,520 | $1,230 | $30,290 |
| 2020 | $808 | $29,868 | $1,225 | $28,643 |
| 2019 | -- | $22,613 | $22,613 | $0 |
| 2018 | -- | $22,223 | $0 | $0 |
| 2016 | $28,420 | $20,997 | $0 | $0 |
| 2015 | $28,420 | $21,250 | $0 | $0 |
| 2014 | $28,420 | $19,880 | $0 | $0 |
| 2013 | $28,420 | $28,420 | $0 | $0 |
| 2012 | $1,199 | $28,420 | $0 | $0 |
Agents Affiliated with this Home
-
STEPHEN REMONDINI
S
Seller's Agent in 2024
STEPHEN REMONDINI
STEPHENS REAL ESTATE
106 Total Sales
-
N
Buyer's Agent in 2024
NON NON MEMBER
NON-MEMBER
-
Jeff Dohl

Seller's Agent in 2015
Jeff Dohl
RE/MAX NORTH COUNTRY-IR
(906) 367-9422
281 Total Sales
Map
Source: Greater Northwoods MLS
MLS Number: 204510
APN: 054-140-012-00
- 817 W Maple St
- 812 W Cayuga St
- 203 N 8th Ave
- 5.02ac Cataldo Dr Unit Lots 7 & 14
- 707 N 6th Ave
- 739 N 6th Ave
- 416 W Minckler St
- 212 W Boyington St
- TBD N Fourteenth Unit block 17 lot 1 and 2
- 222 Reitmeyer Drive Rd
- 1630 W Hanson St
- 35 acres Michigan 189
- 230 Diamond St
- 703 Washington Ave
- 428 Amber St
- 329 Evergreen St
- 25 acres River Ave
- 1012 W Hiawatha Rd
- 111 Sunset Lake Rd
- TBD W Caspian Ave
- 712 W Genesee St
- 726 W Genesee St
- 704 W Genesee St
- 715 W Adams St
- 717 W Adams St
- 711 W Genesee St
- 719 W Genesee St
- 729 W Genesee St
- 707 W Genesee St
- 630 W Genesee St
- 711 W Adams St
- 711 W Adams St
- 804 W Genesee St
- 808 W Genesee St
- 808 W Genesee St
- 629 W Adams St
- 803 W Genesee St
- 704 W Adams St
- 720 W Adams St
- 807 W Genesee St
