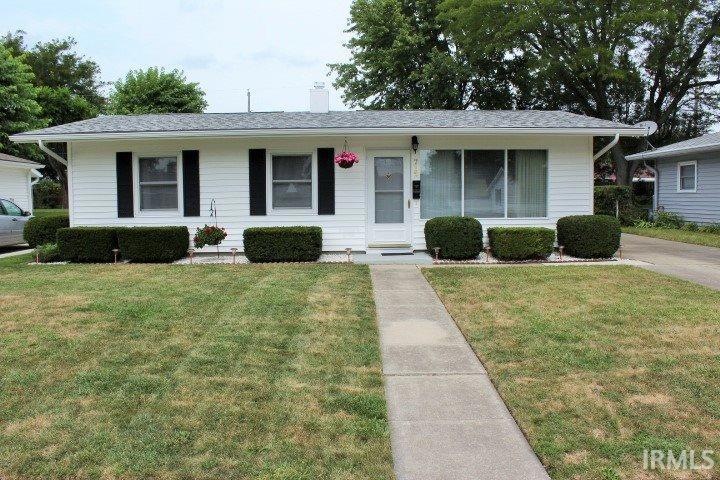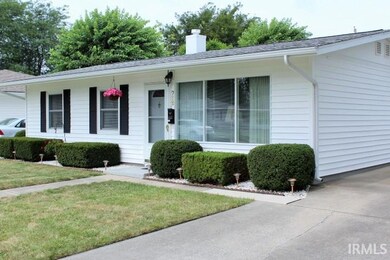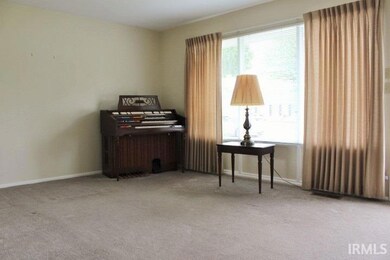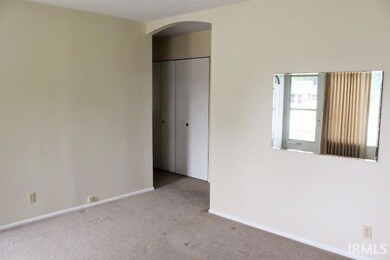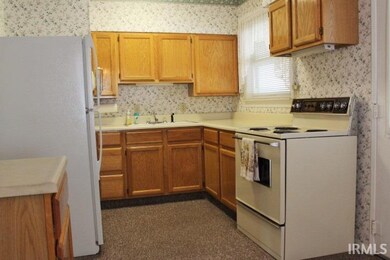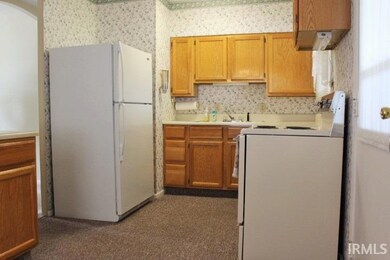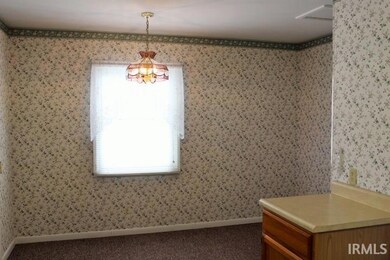
712 W Wharton Dr Marion, IN 46952
Shady Hills NeighborhoodEstimated Value: $115,443 - $131,000
Highlights
- Primary Bedroom Suite
- Ranch Style House
- Porch
- ENERGY STAR Certified Homes
- 1 Car Detached Garage
- Eat-In Kitchen
About This Home
As of September 2015WHAT A DOLLHOUSE!!! This Darling 3 BEDROOM Home Offers a Fantastic Location in Andrew Manor Neighborhood! CLEAN & MAINTENANCE FREE!!! Fully Equipped Kitchen with All Appliances Remaining, also includes a 4x6 walk-in pantry. Enjoy the 11x8 Enclosed Sunroom that Overlooks the Fully Fenced Backyard. 1 Car Detached Garage with lofted storage. Recent Updates Include Newer Roof, Replacement Windows, & Vinyl Siding. HOME WARRANTY PROVIDED!!! Call on this one today!
Home Details
Home Type
- Single Family
Est. Annual Taxes
- $673
Year Built
- Built in 1959
Lot Details
- 7,536 Sq Ft Lot
- Lot Dimensions are 55x137
- Property is Fully Fenced
- Chain Link Fence
- Landscaped
- Level Lot
Parking
- 1 Car Detached Garage
- Garage Door Opener
- Driveway
- Off-Street Parking
Home Design
- 864 Sq Ft Home
- Ranch Style House
- Slab Foundation
- Asphalt Roof
- Vinyl Construction Material
Kitchen
- Eat-In Kitchen
- Electric Oven or Range
- Laminate Countertops
- Disposal
Flooring
- Carpet
- Vinyl
Bedrooms and Bathrooms
- 3 Bedrooms
- Primary Bedroom Suite
- 1 Full Bathroom
- Bathtub with Shower
Laundry
- Laundry on main level
- Washer and Electric Dryer Hookup
Eco-Friendly Details
- Energy-Efficient Windows
- Energy-Efficient Insulation
- Energy-Efficient Doors
- ENERGY STAR Certified Homes
- ENERGY STAR/Reflective Roof
Schools
- Marion Community Elementary And Middle School
- Marion High School
Utilities
- Forced Air Heating and Cooling System
- Heating System Uses Gas
- Cable TV Available
Additional Features
- Porch
- Suburban Location
Community Details
- River View / Riverview Subdivision
Listing and Financial Details
- Home warranty included in the sale of the property
- Assessor Parcel Number 27-02-31-204-063.000-002
Ownership History
Purchase Details
Home Financials for this Owner
Home Financials are based on the most recent Mortgage that was taken out on this home.Similar Homes in Marion, IN
Home Values in the Area
Average Home Value in this Area
Purchase History
| Date | Buyer | Sale Price | Title Company |
|---|---|---|---|
| Sandoval Debbie S | -- | None Available |
Mortgage History
| Date | Status | Borrower | Loan Amount |
|---|---|---|---|
| Open | Sandoval Debbie S | $65,550 |
Property History
| Date | Event | Price | Change | Sq Ft Price |
|---|---|---|---|---|
| 09/28/2015 09/28/15 | Sold | $69,000 | -1.3% | $80 / Sq Ft |
| 09/03/2015 09/03/15 | Pending | -- | -- | -- |
| 08/28/2015 08/28/15 | For Sale | $69,900 | -- | $81 / Sq Ft |
Tax History Compared to Growth
Tax History
| Year | Tax Paid | Tax Assessment Tax Assessment Total Assessment is a certain percentage of the fair market value that is determined by local assessors to be the total taxable value of land and additions on the property. | Land | Improvement |
|---|---|---|---|---|
| 2024 | $673 | $81,400 | $12,200 | $69,200 |
| 2023 | $769 | $87,500 | $12,200 | $75,300 |
| 2022 | $643 | $78,300 | $10,100 | $68,200 |
| 2021 | $546 | $70,600 | $10,100 | $60,500 |
| 2020 | $467 | $68,100 | $9,600 | $58,500 |
| 2019 | $430 | $66,700 | $9,600 | $57,100 |
| 2018 | $379 | $65,200 | $9,600 | $55,600 |
| 2017 | $354 | $63,600 | $9,600 | $54,000 |
| 2016 | $325 | $63,100 | $9,600 | $53,500 |
| 2014 | $29 | $61,900 | $9,600 | $52,300 |
| 2013 | $29 | $57,700 | $9,600 | $48,100 |
Agents Affiliated with this Home
-
Joe Schroder

Seller's Agent in 2015
Joe Schroder
RE/MAX
(765) 661-0327
122 in this area
709 Total Sales
-
Stephanie Nichols
S
Buyer's Agent in 2015
Stephanie Nichols
Kitts Realty
(765) 669-3388
11 Total Sales
Map
Source: Indiana Regional MLS
MLS Number: 201541340
APN: 27-02-31-204-063.000-002
- 1513 N Quarry Rd
- 702 W MacAlan Dr
- 647 Candlewood Dr
- 1200 N Manor Dr
- 1502 N Baldwin Ave
- 936 Gustave Place
- 1106 N Western Ave
- 1009 N Oxford Dr
- 1622 W Parkview Dr
- 624 N Washington St
- 1412 Fox Trail Unit 27
- 1591 W Timberview Dr Unit 26
- 1410 Fox Trail Unit 28
- 528 E Wiley St
- 1592 W Timberview Dr Unit 25
- 1414 Fox Trail Unit 24
- 1408 Fox Trail Unit 29
- 1416 Fox Trail Unit 23
- 1409 Fox Trail Unit 38
- 1617 W Saxon Dr
- 712 W Wharton Dr
- 716 W Wharton Dr
- 708 W Wharton Dr
- 806 W Wharton Dr
- 704 W Wharton Dr
- 711 W Roberts Ave
- 799 W Roberts Ave
- 611 W Roberts Ave
- 812 W Wharton Dr
- 811 W Roberts Ave
- 717 W Wharton Dr
- 709 W Wharton Dr
- 605 W Roberts Ave
- 805 W Wharton Dr
- 612 W Wharton Dr
- 705 W Wharton Dr
- 820 W Wharton Dr
- 811 W Wharton Dr
- 617 W Wharton Dr
- 819 W Roberts Ave
