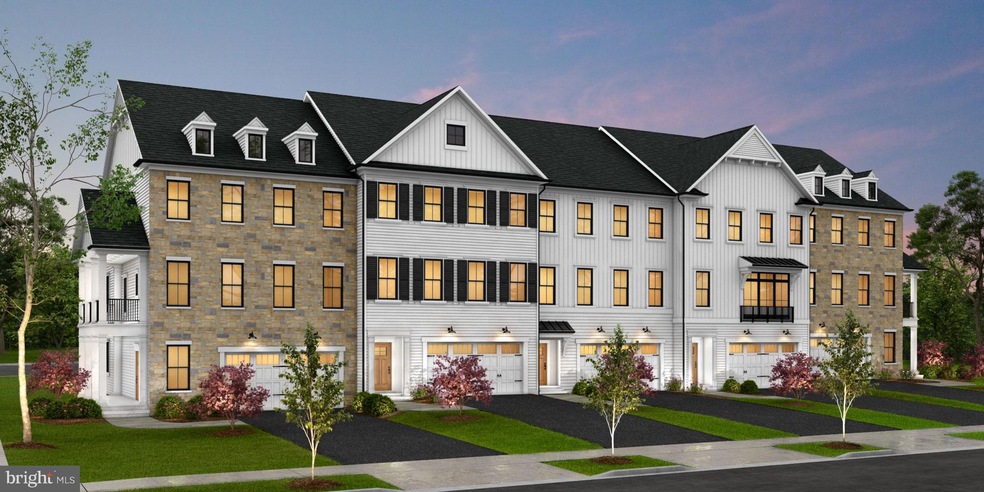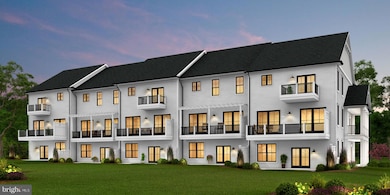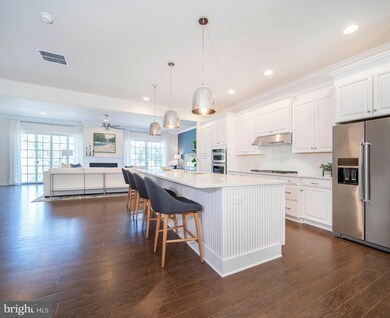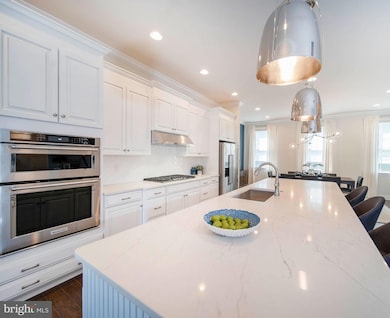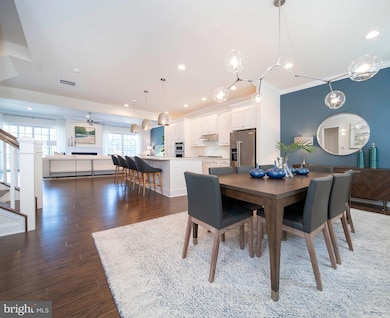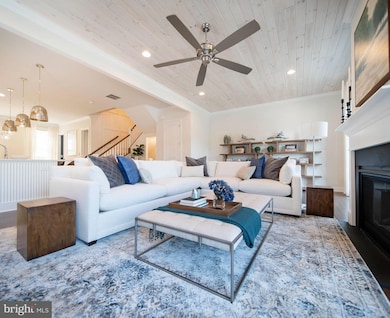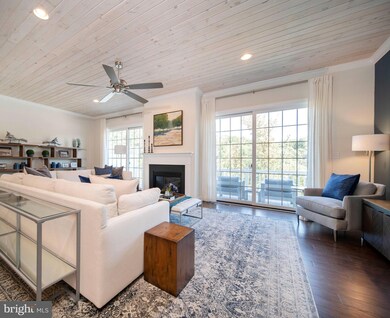
712 Walkers Mill Ln Unit BM27 Wilmington, DE 19807
Westover Hills NeighborhoodHighlights
- New Construction
- Gourmet Kitchen
- Open Floorplan
- Senior Living
- View of Trees or Woods
- Deck
About This Home
As of January 2025The Townes at Barley Mill Final Phase Now Under Construction on Premium homesites! These final few homesites include a basement foundation and are backing to the forest conservation easement! With only a few remaining luxury townhomes, these carefully crafted homes built by award winning Montchanin Builders include stone and James Hardie® exteriors plus a 2-car garage and full basement on a premium wooded lot. The Mills open floor plan presents an abundance of living space with up to 4,000 square feet on four levels and feature three spacious bedrooms, two and one-half baths, along with thoughtfully selected features such as luxury hardwood flooring, a gas fireplace, oak stairs, chef’s kitchen with 12 ft. granite island, 10 ft. main level ceilings, luxurious master bathroom and a myriad of outdoor spaces. Adding a 4th bedroom and bath, den, or home office expands the living space even further. For the ultimate in convenience, you may even add a private elevator. Homeowners will enjoy the freedom from lawn maintenance with no grass cutting or snow removal and personalization will be welcome to make each of the 33 residences truly unique! (Photos shown are for demonstration purposes only) Montchanin Builders is proud to be a part of the Barley Mill Plaza in Greenville, Delaware. This 56- acre site includes a mix of retail, office space and residences, including Delaware's first Wegmans Food Market as well as retail shops, restaurants, 55+ active adult.
Last Agent to Sell the Property
Long & Foster Real Estate, Inc. License #RS-0013852 Listed on: 05/28/2024

Townhouse Details
Home Type
- Townhome
Year Built
- Built in 2024 | New Construction
Lot Details
- Lot Dimensions are 28x60
- Backs To Open Common Area
- Southeast Facing Home
- Landscaped
- Interior Lot
- Level Lot
- Backs to Trees or Woods
- Back Yard
- Property is in excellent condition
HOA Fees
Parking
- 2 Car Attached Garage
- 2 Driveway Spaces
- Front Facing Garage
- Garage Door Opener
Home Design
- Slab Foundation
- Architectural Shingle Roof
- HardiePlank Type
Interior Spaces
- Property has 3 Levels
- Open Floorplan
- Ceiling height of 9 feet or more
- Recessed Lighting
- Fireplace With Glass Doors
- Fireplace Mantel
- Gas Fireplace
- Transom Windows
- Sliding Windows
- Window Screens
- Family Room Off Kitchen
- Dining Area
- Views of Woods
Kitchen
- Gourmet Kitchen
- Built-In Oven
- Cooktop with Range Hood
- Built-In Microwave
- Dishwasher
- Kitchen Island
- Upgraded Countertops
- Disposal
Flooring
- Engineered Wood
- Carpet
- Ceramic Tile
Bedrooms and Bathrooms
- 3 Bedrooms
- En-Suite Bathroom
- Walk-In Closet
- Bathtub with Shower
- Walk-in Shower
Laundry
- Laundry on upper level
- Washer and Dryer Hookup
Home Security
Outdoor Features
- Deck
- Exterior Lighting
Utilities
- Forced Air Heating and Cooling System
- Programmable Thermostat
- 200+ Amp Service
- Tankless Water Heater
- Cable TV Available
Additional Features
- More Than Two Accessible Exits
- Energy-Efficient Appliances
Community Details
Overview
- Senior Living
- $870 Capital Contribution Fee
- Association fees include common area maintenance, insurance, lawn care front, lawn care rear, lawn care side, lawn maintenance, management, reserve funds, road maintenance, snow removal, trash
- Senior Community | Residents must be 55 or older
- Barley Mill Plaza Cam HOA
- Barley Mill Condo Association Condos
- Built by Montchanin Builders, LLC
- Barley Mill Subdivision, The Mill Floorplan
- Property Manager
Amenities
- Common Area
Recreation
- Jogging Path
Pet Policy
- Limit on the number of pets
Security
- Carbon Monoxide Detectors
- Fire and Smoke Detector
Similar Homes in Wilmington, DE
Home Values in the Area
Average Home Value in this Area
Property History
| Date | Event | Price | Change | Sq Ft Price |
|---|---|---|---|---|
| 01/15/2025 01/15/25 | Sold | $1,066,670 | 0.0% | $344 / Sq Ft |
| 12/17/2024 12/17/24 | Price Changed | $1,066,670 | +3.8% | $344 / Sq Ft |
| 11/22/2024 11/22/24 | Pending | -- | -- | -- |
| 07/31/2024 07/31/24 | Price Changed | $1,027,870 | -0.3% | $332 / Sq Ft |
| 06/25/2024 06/25/24 | Price Changed | $1,030,870 | +12.1% | $333 / Sq Ft |
| 05/28/2024 05/28/24 | For Sale | $919,800 | -- | $297 / Sq Ft |
Tax History Compared to Growth
Agents Affiliated with this Home
-
Rose Bloom

Seller's Agent in 2025
Rose Bloom
Long & Foster
(302) 690-3298
14 in this area
222 Total Sales
-
Mary Walther

Buyer's Agent in 2025
Mary Walther
RE/MAX
(610) 233-9469
1 in this area
40 Total Sales
Map
Source: Bright MLS
MLS Number: DENC2062028
- 702 Walkers Mill Ln
- 721 Walkers Mill Ln Unit BM9
- 733 Walkers Mill Ln Unit C004
- 707 Greenwood Rd
- 919 Barley Dr
- 907 Overbrook Rd
- 5 W Clivden Place
- 809 Greenwood Rd
- 5 Willing Way
- 805 Brindley Way
- 1006 Westover Rd
- 3412 Barbara Ln
- 708 Walkers Mill Ln Unit BM29
- 111 Downs Dr
- 2A Courtney Rd
- 190 1/2 Brecks Ln
- 7 Briars Ln
- 4905 Threadneedle Rd
- 3100 W 4th St
- 1413 Wedgewood Rd
