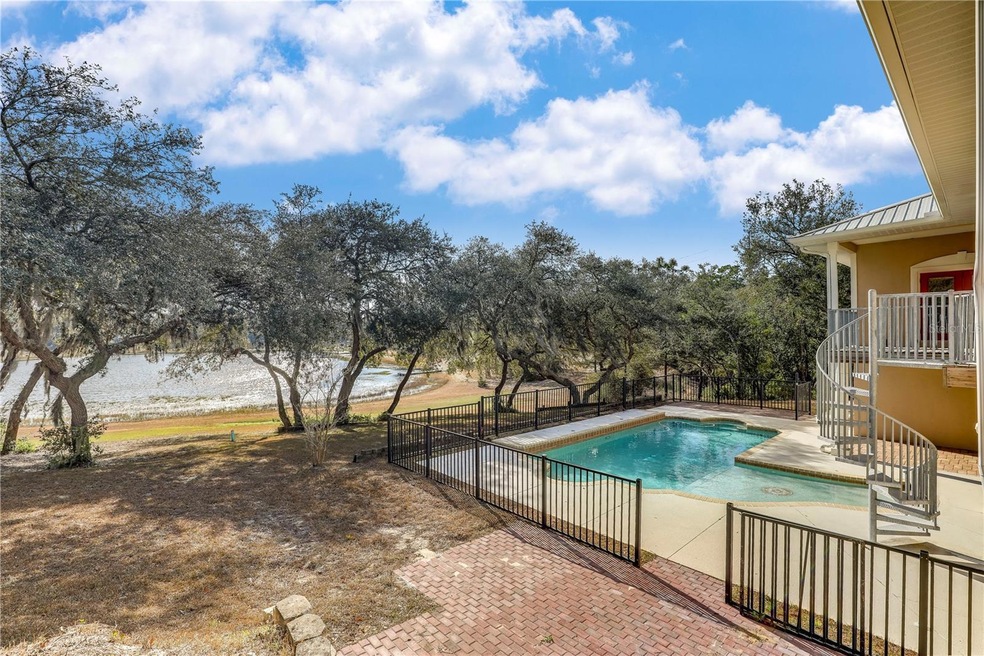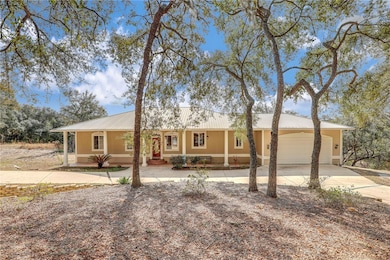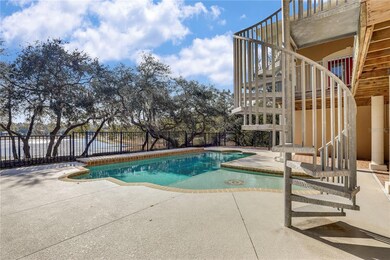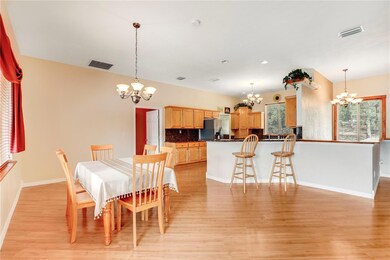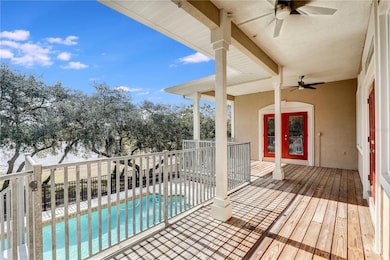7120 Gas Line Rd Keystone Heights, FL 32656
Estimated payment $4,828/month
Highlights
- In Ground Pool
- Contemporary Architecture
- No HOA
- Lake View
- Main Floor Primary Bedroom
- Mature Landscaping
About This Home
** LAKEFRONT ** SALTWATER POOL ** ACREAGE ** Escape to luxury with this stunning 3700 sqft waterfront home on Loch Lommond. Boasting over160ft of shoreline on over 3 private acres, this 5928 sq ft home offers the ultimate in privacy and upscale living. The spacious upper level features a custom kitchen with maple cabinets, a breakfast bar, and an open living area with 10' ceilings. Three bedrooms with walk-in closets and two bathrooms with whirlpool tubs provide comfort and style. The primary suite is a true oasis with double showers and a huge custom closet. Enjoy breathtaking lake and saltwater pool views from the expansive upper deck. The versatile 1500 sq ft finished daylight basement, also heated and cooled, is perfect for guests or extended family. It includes a large bath, a kitchenette wired for a full-size refrigerator and stove, and can easily accommodate three additional bedrooms. A second garage/workshop adds even more flexibility.
Step out onto the fenced patio and dive into the sparkling saltwater pool with beach entry. The property is plumbed for propane, ready for your outdoor kitchen dreams. This stunning home is your chance to live the lakefront lifestyle you've always wanted!
-First Garage: 18x8' garage door.
-Second Garage: 765 sf insulated garage/workshop with an 8x7' roll-up door.
-Frame construction on upper level of home is 2x6 on 16" centers.
-Subfloor is tongue and groove 3D4" plywood
-Acrocrete finish (painted 4/2024)
-metal roof
-two Marathon (built like a Yeti) water heaters
-HVAC replaced January 2023
-two electrical panels
-new pool pump and salt generator 6/2024
-Icynene insulation in roof, walls, and floor trusses (16" on center)
-roof and walls decked with 5/8" plywood (no OSB)
-approx. 800'x12' wide concrete circular driveway and pole barn
Property Details
Home Type
- Co-Op
Est. Annual Taxes
- $4,821
Year Built
- Built in 2005
Lot Details
- 3.23 Acre Lot
- Northeast Facing Home
- Mature Landscaping
- Cleared Lot
- Additional Parcels
Parking
- 2 Car Attached Garage
Property Views
- Lake
- Woods
Home Design
- Contemporary Architecture
- Bi-Level Home
- Shingle Roof
- Stucco
Interior Spaces
- 3,637 Sq Ft Home
- Built-In Features
- Ceiling Fan
- Family Room Off Kitchen
- Living Room
Kitchen
- Range
- Microwave
- Ice Maker
- Dishwasher
- Disposal
Flooring
- Laminate
- Tile
Bedrooms and Bathrooms
- 3 Bedrooms
- Primary Bedroom on Main
- Split Bedroom Floorplan
- Walk-In Closet
- 3 Full Bathrooms
Laundry
- Laundry closet
- Dryer
- Washer
Outdoor Features
- In Ground Pool
- Balcony
- Covered patio or porch
Schools
- Keystone Heights Elementary School
- Keystone Heights Junior/Senior High School
Utilities
- Central Heating and Cooling System
- Well
- Electric Water Heater
- Septic Tank
- Cable TV Available
Community Details
- No Home Owners Association
- Loch Lommond Subdivision
Listing and Financial Details
- Visit Down Payment Resource Website
- Tax Lot 33
- Assessor Parcel Number 09-08-23-001046-000-00
Map
Home Values in the Area
Average Home Value in this Area
Tax History
| Year | Tax Paid | Tax Assessment Tax Assessment Total Assessment is a certain percentage of the fair market value that is determined by local assessors to be the total taxable value of land and additions on the property. | Land | Improvement |
|---|---|---|---|---|
| 2024 | $4,691 | $336,845 | -- | -- |
| 2023 | $4,691 | $327,034 | $0 | $0 |
| 2022 | $4,442 | $317,509 | $0 | $0 |
| 2021 | $4,420 | $308,262 | $0 | $0 |
| 2020 | $4,264 | $304,006 | $0 | $0 |
| 2019 | $4,206 | $297,172 | $0 | $0 |
| 2018 | $3,879 | $291,631 | $0 | $0 |
| 2017 | $3,862 | $285,633 | $0 | $0 |
| 2016 | $3,861 | $279,758 | $0 | $0 |
| 2015 | $3,949 | $277,813 | $0 | $0 |
| 2014 | $3,852 | $275,608 | $0 | $0 |
Property History
| Date | Event | Price | Change | Sq Ft Price |
|---|---|---|---|---|
| 04/10/2025 04/10/25 | Price Changed | $799,000 | -8.1% | $220 / Sq Ft |
| 03/26/2025 03/26/25 | Price Changed | $869,000 | -1.1% | $239 / Sq Ft |
| 03/11/2025 03/11/25 | Price Changed | $879,000 | -5.4% | $242 / Sq Ft |
| 02/07/2025 02/07/25 | For Sale | $929,000 | -- | $255 / Sq Ft |
Purchase History
| Date | Type | Sale Price | Title Company |
|---|---|---|---|
| Interfamily Deed Transfer | -- | Attorney | |
| Interfamily Deed Transfer | -- | Attorney | |
| Interfamily Deed Transfer | -- | Attorney | |
| Warranty Deed | $27,000 | -- |
Mortgage History
| Date | Status | Loan Amount | Loan Type |
|---|---|---|---|
| Open | $150,000 | Credit Line Revolving |
Source: Stellar MLS
MLS Number: FC307111
APN: 09-08-23-001046-000-00
- 7013 Elfo Rd
- 6615 Camelot Ct
- 7195 Gas Line Rd
- 6612 Camelot Ct
- 6470 Brooklyn Bay Rd
- 6266 Little Lake Geneva Rd
- 6393 Little Lake Geneva Rd
- 6270 Little Lake Geneva Rd
- 6274 Little Lake Geneva Rd
- 7086 Sewanee St
- 7058 Sewanee St
- 7060 Stetson St
- 6213 Oglethorpe Ave
- 6711 Little Rain Lake Rd
- 00 Northwestern Ave
- 6218 Northwestern Ave
- 6528 Woodland Dr
- 6294 Alliance Ave
- 6222 Oberlin Ave
- 6236 Oberlin Ave
- 6612 Camelot Ct
- 6140 315 County Rd
- 5640 Silver Sands Cir
- 932 SE 40th Place
- 4164 SE 2nd Ave
- 456 SE 43rd St
- 25422 Pine St
- 4745 Firefly Palms Cove
- 147 Hartford St
- 143 Hartford St
- 822 Dawn Ave
- 308 Milton Ave
- 126 Steven Dr
- 205 Lakeview Ct
- 7420 NE 111th Place
- 19255 NW 51st Ave
- 5090 NW 192nd St
- 1422 NE 216th St
- 2916 Guava Ct
- 132 Park Rd
