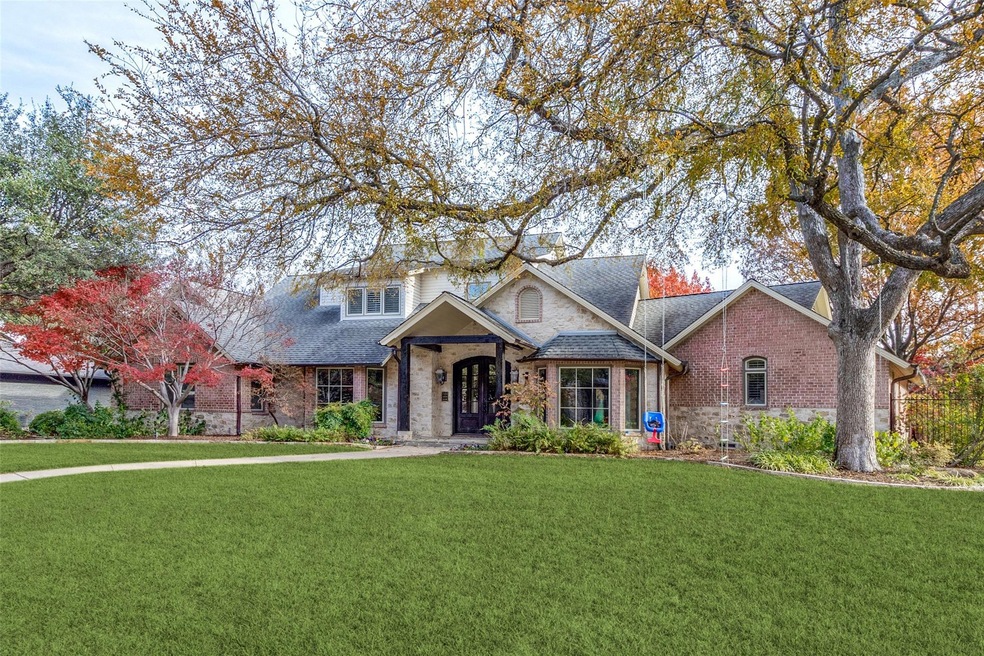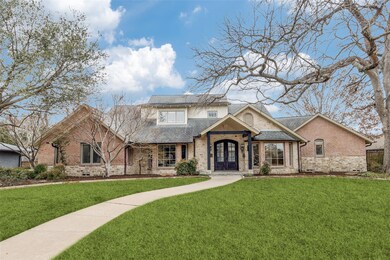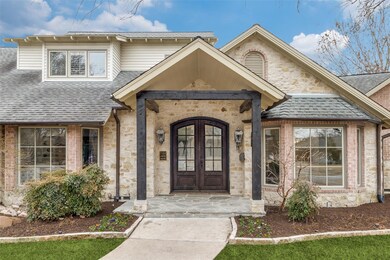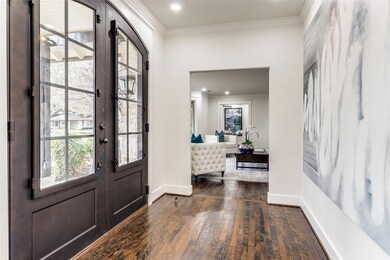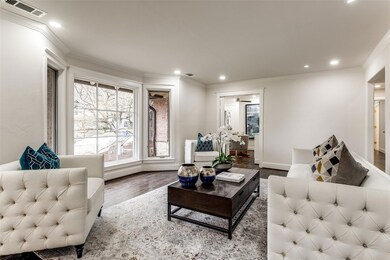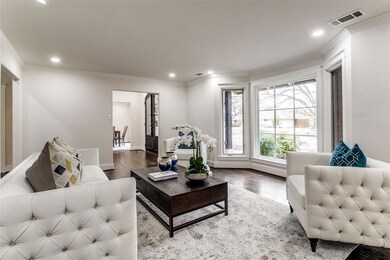
7120 Greenbrook Ln Dallas, TX 75214
Lakewood NeighborhoodHighlights
- Heated In Ground Pool
- Open Floorplan
- Great Room with Fireplace
- Lakewood Elementary School Rated A-
- Deck
- Traditional Architecture
About This Home
As of April 2025Welcome to this beautiful residence nestled in a sought after area of Lakewood, and zoned for the highly rated Lakewood Elementary. This property offers the perfect balance of tranquility and convenience, with a prime location that combines peaceful surroundings with easy access to everything the city has to offer. Set on a heavily treed interior lot spanning over a third of an acre, this home offers both privacy and charm. Surrounded by lush greenery, the setting provides a serene escape from the hustle and bustle of urban life. A true highlight of the property is the beautiful stonework that graces both the interior and exterior, adding a touch of timeless elegance and craftsmanship.Step outside and enjoy the outdoor oasis featuring a sparkling pool with a stunning waterfall feature—ideal for relaxing or entertaining family and friends. The expansive lot provides plenty of space for outdoor activities, ensuring that this home is perfect for those who appreciate nature and entertaining in style.The interior of the home is equally impressive. With four spacious bedrooms and three and a half baths, the layout is both functional and luxurious. Kitchen is a chef’s dream, boasting new countertops and an oversized island, perfect for meal preparation and casual gatherings. Equipped with top-of-the-line appliances, including a Dacor double oven, Viking cooktop, and SubZero refrigerator, this kitchen is designed to meet the needs of the most discerning culinary enthusiast.The detached garage offers even more possibilities with a bonus room and a full bath, ideal for a home office, guest suite, entertainment space or pool house. Whether you are looking for a place to relax, entertain, or work from home, this property offers it all.With its combination of elegant stone details, luxurious finishes, ample living space, and private, tree-lined lot, this home in Green Cove Estates is truly a rare find. Don’t miss your chance to own a piece of Lakewood’s finest real estate.
Last Agent to Sell the Property
Dave Perry Miller Real Estate Brokerage Phone: 214-369-6000 License #0252967 Listed on: 02/21/2025

Co-Listed By
Dave Perry Miller Real Estate Brokerage Phone: 214-369-6000 License #0616868
Last Buyer's Agent
NON-MLS MEMBER
NON MLS
Home Details
Home Type
- Single Family
Est. Annual Taxes
- $29,146
Year Built
- Built in 1956
Lot Details
- 0.38 Acre Lot
- Wrought Iron Fence
- Wood Fence
- Landscaped
- Sprinkler System
Parking
- 2 Car Garage
- Front Facing Garage
- Garage Door Opener
- Electric Gate
Home Design
- Traditional Architecture
- Brick Exterior Construction
- Pillar, Post or Pier Foundation
- Composition Roof
Interior Spaces
- 4,469 Sq Ft Home
- 2-Story Property
- Open Floorplan
- Woodwork
- Ceiling Fan
- Wood Burning Fireplace
- Fireplace With Gas Starter
- Stone Fireplace
- Great Room with Fireplace
- 2 Fireplaces
- Living Room with Fireplace
Kitchen
- <<doubleOvenToken>>
- Electric Oven
- Gas Cooktop
- <<microwave>>
- Dishwasher
- Kitchen Island
- Disposal
Flooring
- Wood
- Stone
- Tile
Bedrooms and Bathrooms
- 5 Bedrooms
Home Security
- Home Security System
- Fire and Smoke Detector
Pool
- Heated In Ground Pool
- Waterfall Pool Feature
- Pool Water Feature
- Pool Sweep
- Diving Board
Outdoor Features
- Deck
- Outdoor Fireplace
Schools
- Lakewood Elementary School
- Woodrow Wilson High School
Utilities
- Cooling System Powered By Gas
- Zoned Heating and Cooling
- Cable TV Available
Community Details
- Green Cove Estates Subdivision
Listing and Financial Details
- Legal Lot and Block 2 / C/4404
- Assessor Parcel Number 00000321688000000
Ownership History
Purchase Details
Home Financials for this Owner
Home Financials are based on the most recent Mortgage that was taken out on this home.Purchase Details
Home Financials for this Owner
Home Financials are based on the most recent Mortgage that was taken out on this home.Purchase Details
Home Financials for this Owner
Home Financials are based on the most recent Mortgage that was taken out on this home.Purchase Details
Home Financials for this Owner
Home Financials are based on the most recent Mortgage that was taken out on this home.Purchase Details
Home Financials for this Owner
Home Financials are based on the most recent Mortgage that was taken out on this home.Purchase Details
Home Financials for this Owner
Home Financials are based on the most recent Mortgage that was taken out on this home.Similar Homes in Dallas, TX
Home Values in the Area
Average Home Value in this Area
Purchase History
| Date | Type | Sale Price | Title Company |
|---|---|---|---|
| Vendors Lien | -- | Lawyers Title | |
| Vendors Lien | -- | Hxf-Fatco | |
| Vendors Lien | -- | Rtt | |
| Vendors Lien | -- | Atc | |
| Vendors Lien | -- | -- | |
| Vendors Lien | -- | -- |
Mortgage History
| Date | Status | Loan Amount | Loan Type |
|---|---|---|---|
| Open | $1,080,000 | Adjustable Rate Mortgage/ARM | |
| Previous Owner | $920,000 | Adjustable Rate Mortgage/ARM | |
| Previous Owner | $765,000 | New Conventional | |
| Previous Owner | $800,000 | Purchase Money Mortgage | |
| Previous Owner | $533,333 | Purchase Money Mortgage | |
| Previous Owner | $596,000 | No Value Available | |
| Previous Owner | $465,200 | Construction | |
| Previous Owner | $280,000 | No Value Available | |
| Closed | $74,500 | No Value Available |
Property History
| Date | Event | Price | Change | Sq Ft Price |
|---|---|---|---|---|
| 04/11/2025 04/11/25 | Sold | -- | -- | -- |
| 03/11/2025 03/11/25 | Pending | -- | -- | -- |
| 02/22/2025 02/22/25 | For Sale | $2,095,000 | -- | $469 / Sq Ft |
Tax History Compared to Growth
Tax History
| Year | Tax Paid | Tax Assessment Tax Assessment Total Assessment is a certain percentage of the fair market value that is determined by local assessors to be the total taxable value of land and additions on the property. | Land | Improvement |
|---|---|---|---|---|
| 2024 | $29,146 | $1,748,870 | $997,380 | $751,490 |
| 2023 | $29,146 | $1,451,610 | $831,150 | $620,460 |
| 2022 | $35,527 | $1,420,860 | $581,810 | $839,050 |
| 2021 | $32,655 | $1,237,890 | $498,690 | $739,200 |
| 2020 | $33,582 | $1,237,890 | $498,690 | $739,200 |
| 2019 | $35,221 | $1,237,890 | $498,690 | $739,200 |
| 2018 | $34,154 | $1,256,030 | $398,950 | $857,080 |
| 2017 | $34,154 | $1,256,030 | $398,950 | $857,080 |
| 2016 | $33,184 | $1,220,320 | $398,950 | $821,370 |
| 2015 | $22,815 | $1,077,480 | $398,950 | $678,530 |
| 2014 | $22,815 | $990,580 | $332,460 | $658,120 |
Agents Affiliated with this Home
-
Kim Gromatzky

Seller's Agent in 2025
Kim Gromatzky
Dave Perry-Miller
(214) 802-5025
4 in this area
47 Total Sales
-
Taylor Somerford

Seller Co-Listing Agent in 2025
Taylor Somerford
Dave Perry-Miller
(214) 802-5002
5 in this area
45 Total Sales
-
N
Buyer's Agent in 2025
NON-MLS MEMBER
NON MLS
Map
Source: North Texas Real Estate Information Systems (NTREIS)
MLS Number: 20844887
APN: 00000321688000000
- 7107 E Mockingbird Ln
- 7127 E Mockingbird Ln
- 7147 E Mockingbird Ln
- 7103 Westbrook Ln
- 7233 Brennans Dr
- 6984 Santa Barbara Dr
- 6927 Inverness Ln
- 6923 Inverness Ln
- 7428 Dalewood Ln
- 6929 Sperry St
- 7319 Rutgers Dr
- 7051 Chantilly Ln
- 7340 Lehigh Dr
- 7211 Bucknell Dr
- 3944 Dalgreen Cir
- 6723 Blessing Dr
- 7330 Lehigh Dr
- 7229 Haverford Rd
- 7349 Dominique Dr
- 7215 Bennington Dr
