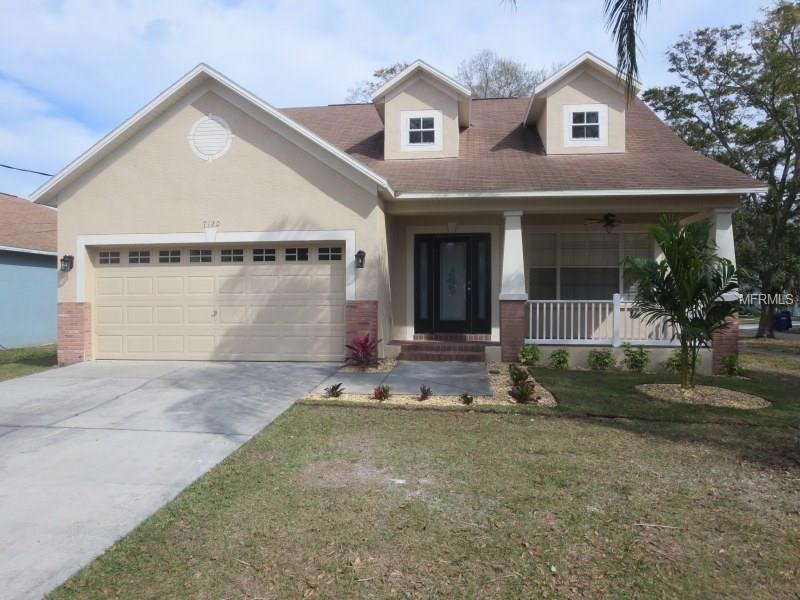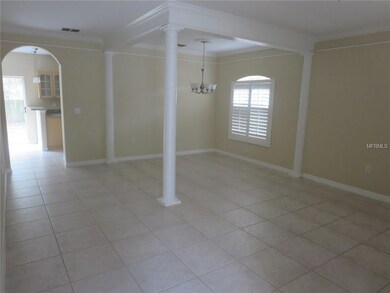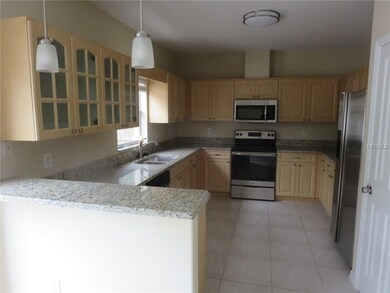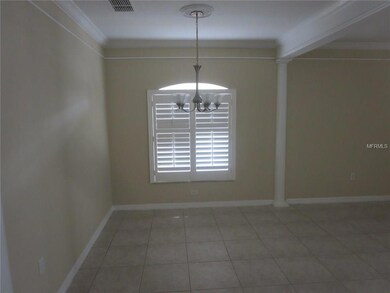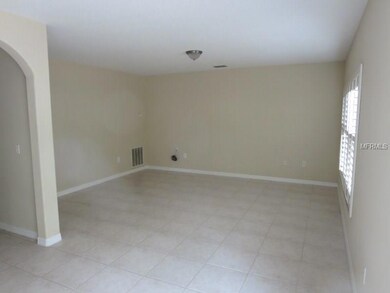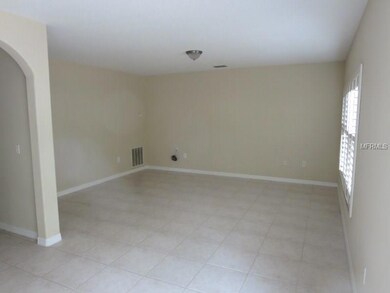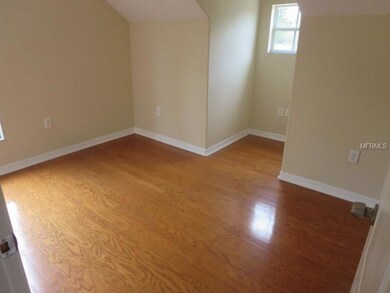
7120 S Sparkman St Tampa, FL 33616
Port Tampa City NeighborhoodHighlights
- Wood Flooring
- Corner Lot
- No HOA
- Robinson High School Rated A
- Stone Countertops
- 2 Car Attached Garage
About This Home
As of August 2020GORGEOUS TWO STORY BLOCK HOME. NEW RENOVATIONS MADE THAT INCLUDE NEW PAINT, NEW LIGHTING FIXTURES, NEW GRANITE KITCHEN CONTER TOPS AND NEW GRAINITE BATHROOM COUNTER TOPS. MAPLE WOOD KITHCEN CABINETS WITH GLASS UPPERS, NEW FAUCETS IN KITCHEN AND BATHROOMS, HARDWOOD FLOORING IN MASTER BEDROOM AND SECOND BEDROOM. NEW STAINLESS STOVE AND MICROWAVE. BEAUTIFUL PLANTATION SHUTTERS, A LARGE DOUBLE GARAGE AND MUCH, MUCH, MORE. VIEW THIS TODAY BEFORE SOMEONE ELSE BEATS YOU TO IT.
Last Agent to Sell the Property
LUCA PROPERTIES LLC Brokerage Phone: 813-629-8777 License #3250919 Listed on: 03/01/2017
Home Details
Home Type
- Single Family
Est. Annual Taxes
- $5,275
Year Built
- Built in 2003
Lot Details
- 7,500 Sq Ft Lot
- Fenced
- Corner Lot
- Property is zoned RS-50
Parking
- 2 Car Attached Garage
Home Design
- Bi-Level Home
- Slab Foundation
- Shingle Roof
- Block Exterior
Interior Spaces
- 2,285 Sq Ft Home
- Ceiling Fan
- Inside Utility
- Fire and Smoke Detector
Kitchen
- Range
- Microwave
- Stone Countertops
Flooring
- Wood
- Carpet
- Ceramic Tile
Bedrooms and Bathrooms
- 3 Bedrooms
- Walk-In Closet
- 2 Full Bathrooms
Utilities
- Central Heating and Cooling System
Community Details
- No Home Owners Association
- Port Tampa City Map Subdivision
Listing and Financial Details
- Legal Lot and Block 11 / 122
- Assessor Parcel Number A-20-30-18-42J-000122-00011.0
Ownership History
Purchase Details
Home Financials for this Owner
Home Financials are based on the most recent Mortgage that was taken out on this home.Purchase Details
Purchase Details
Home Financials for this Owner
Home Financials are based on the most recent Mortgage that was taken out on this home.Purchase Details
Purchase Details
Purchase Details
Home Financials for this Owner
Home Financials are based on the most recent Mortgage that was taken out on this home.Purchase Details
Home Financials for this Owner
Home Financials are based on the most recent Mortgage that was taken out on this home.Purchase Details
Home Financials for this Owner
Home Financials are based on the most recent Mortgage that was taken out on this home.Purchase Details
Home Financials for this Owner
Home Financials are based on the most recent Mortgage that was taken out on this home.Similar Homes in Tampa, FL
Home Values in the Area
Average Home Value in this Area
Purchase History
| Date | Type | Sale Price | Title Company |
|---|---|---|---|
| Warranty Deed | $505,000 | Pinellas Park Title Company | |
| Interfamily Deed Transfer | -- | Attorney | |
| Special Warranty Deed | $350,000 | Buyers Title Inc | |
| Deed | $275,100 | -- | |
| Deed | $5,000 | Attorney | |
| Corporate Deed | $212,900 | Bayshore Title Insurance Co | |
| Corporate Deed | $235,700 | Bayshore Title Insurance Co | |
| Warranty Deed | $110,000 | Bayshore Title Insurance Com | |
| Quit Claim Deed | $26,000 | -- |
Mortgage History
| Date | Status | Loan Amount | Loan Type |
|---|---|---|---|
| Open | $480,000 | New Conventional | |
| Closed | $479,750 | New Conventional | |
| Previous Owner | $436,500 | VA | |
| Previous Owner | $350,000 | VA | |
| Previous Owner | $355,000 | Unknown | |
| Previous Owner | $268,000 | Unknown | |
| Previous Owner | $21,044 | Unknown | |
| Previous Owner | $80,000 | Unknown | |
| Previous Owner | $223,867 | Unknown | |
| Previous Owner | $200,000 | Balloon | |
| Previous Owner | $36,624 | New Conventional | |
| Previous Owner | $52,000 | New Conventional |
Property History
| Date | Event | Price | Change | Sq Ft Price |
|---|---|---|---|---|
| 08/04/2020 08/04/20 | Sold | $505,000 | 0.0% | $221 / Sq Ft |
| 07/04/2020 07/04/20 | Pending | -- | -- | -- |
| 07/01/2020 07/01/20 | For Sale | $505,000 | +44.3% | $221 / Sq Ft |
| 07/31/2017 07/31/17 | Off Market | $350,000 | -- | -- |
| 05/02/2017 05/02/17 | Sold | $350,000 | 0.0% | $153 / Sq Ft |
| 03/22/2017 03/22/17 | Pending | -- | -- | -- |
| 03/01/2017 03/01/17 | For Sale | $349,900 | -- | $153 / Sq Ft |
Tax History Compared to Growth
Tax History
| Year | Tax Paid | Tax Assessment Tax Assessment Total Assessment is a certain percentage of the fair market value that is determined by local assessors to be the total taxable value of land and additions on the property. | Land | Improvement |
|---|---|---|---|---|
| 2024 | $9,268 | $520,568 | -- | -- |
| 2023 | $9,049 | $505,406 | $0 | $0 |
| 2022 | $8,820 | $490,685 | $0 | $0 |
| 2021 | $8,723 | $476,393 | $99,750 | $376,643 |
| 2020 | $5,736 | $333,176 | $0 | $0 |
| 2019 | $5,071 | $297,885 | $0 | $0 |
| 2018 | $5,293 | $300,318 | $0 | $0 |
| 2017 | $5,793 | $275,280 | $0 | $0 |
| 2016 | $5,275 | $250,038 | $0 | $0 |
| 2015 | $4,808 | $227,307 | $0 | $0 |
| 2014 | -- | $209,532 | $0 | $0 |
| 2013 | -- | $190,484 | $0 | $0 |
Agents Affiliated with this Home
-
Melissa Joyner
M
Seller's Agent in 2020
Melissa Joyner
JAY ALAN REAL ESTATE
(727) 348-5268
1 in this area
9 Total Sales
-
Bonnie Lanners

Buyer's Agent in 2020
Bonnie Lanners
SMITH & ASSOCIATES REAL ESTATE
(727) 512-6355
1 in this area
87 Total Sales
-
Mark Mariani
M
Seller's Agent in 2017
Mark Mariani
LUCA PROPERTIES LLC
(813) 690-2012
1 in this area
61 Total Sales
-
Tamara Perez
T
Buyer's Agent in 2017
Tamara Perez
REALTY BUY DESIGN
(813) 451-9201
19 Total Sales
Map
Source: Stellar MLS
MLS Number: T2867436
APN: A-20-30-18-42J-000122-00011.0
- 7106 S Sparkman St
- 7210 S Sparkman St
- 6909 S Sparkman St
- 6905 S Sparkman St
- 7201 S De Soto St
- 7009 S Sparkman St
- 7309 S Shamrock Rd
- 7307 S Trask St
- 4605 W Loughman St
- 7012 S Trask St
- 7310 S Shamrock Rd
- 7203 1/2 S West Shore Blvd
- 7333 S Trask St
- 7212 S Mascotte St
- 6907 S Sparkman St
- 7218 S Mascotte St
- 7113 S Mascotte St
- 7410 S Fitzgerald St
- 8407 Interbay Blvd
- 7111 S Kissimmee St
