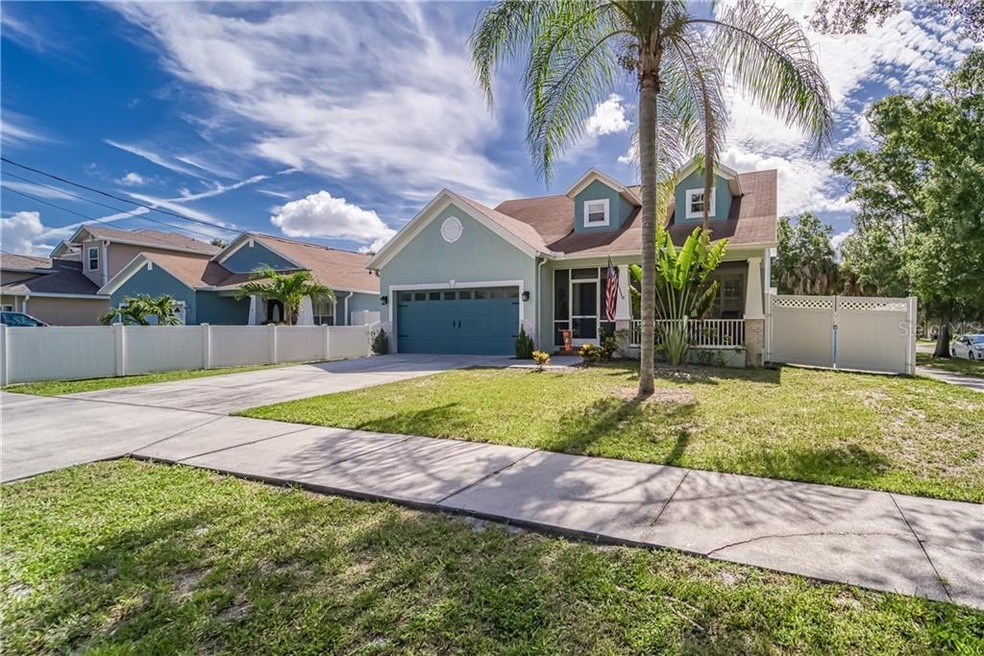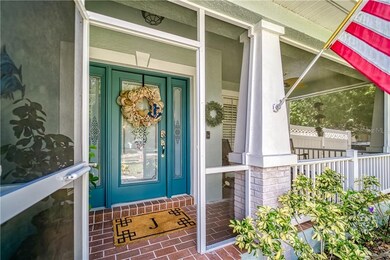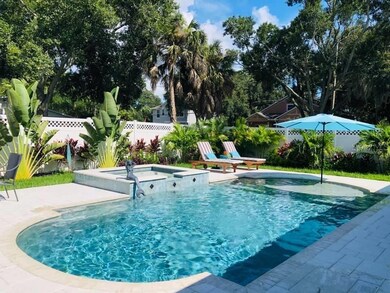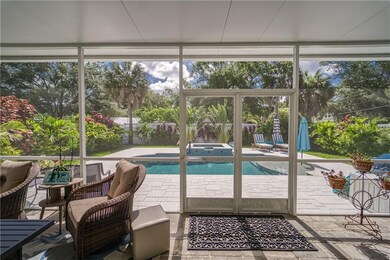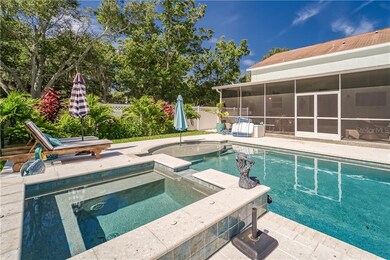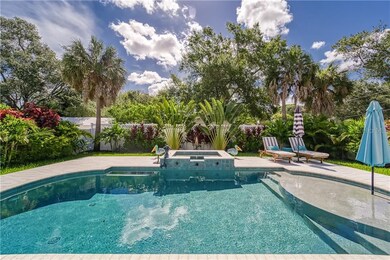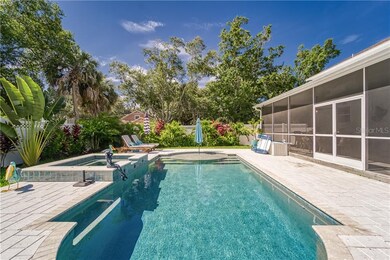
7120 S Sparkman St Tampa, FL 33616
Port Tampa City NeighborhoodHighlights
- Parking available for a boat
- In Ground Pool
- Separate Formal Living Room
- Robinson High School Rated A
- Key West Architecture
- Corner Lot
About This Home
As of August 2020Backyard Oasis! Come view this renovated South Tampa pool home on a huge corner lot! This exquisitely done 3 bed 2.5 bath block home features a brand new salt water pool with spill-over jacuzzi! First floor offers comfortable and easy entertaining space with brand new pergo waterproof laminate flooring, a formal living room, formal dining room, and newly remodeled kitchen. This gorgeous kitchen has newer high end stainless steel appliances, solid wood white shaker cabinets and soft close drawers. Family room has a warm inviting feeling with a beautiful shiplap wall. The French doors lead to your key west style backyard with a screened in porch (40x10ft) overlooking the pool with shell lock pavers. The landscaping gives you a tropical oasis feel. Upstairs you will find all three bedrooms and two bathrooms with new laminate flooring. New white pvc fencing with 12ft double gate giving room to park a boat or rv. Home has been meticulously maintained!
Last Agent to Sell the Property
JAY ALAN REAL ESTATE License #3397548 Listed on: 07/02/2020
Home Details
Home Type
- Single Family
Est. Annual Taxes
- $5,071
Year Built
- Built in 2003
Lot Details
- 7,500 Sq Ft Lot
- Lot Dimensions are 60x125
- West Facing Home
- Vinyl Fence
- Mature Landscaping
- Corner Lot
- Irrigation
- Street paved with bricks
- Landscaped with Trees
- Property is zoned RS-50
Parking
- 2 Car Attached Garage
- Driveway
- Parking available for a boat
Home Design
- Key West Architecture
- Slab Foundation
- Shingle Roof
- Block Exterior
Interior Spaces
- 2,285 Sq Ft Home
- 2-Story Property
- High Ceiling
- Ceiling Fan
- French Doors
- Separate Formal Living Room
- Formal Dining Room
- Inside Utility
Kitchen
- Eat-In Kitchen
- Convection Oven
- Cooktop
- Microwave
- Solid Wood Cabinet
Flooring
- Laminate
- Tile
Bedrooms and Bathrooms
- 3 Bedrooms
Laundry
- Laundry in unit
- Dryer
- Washer
Pool
- In Ground Pool
- Saltwater Pool
- Fiber Optic Pool Lighting
- Pool Lighting
- Heated Spa
- In Ground Spa
Outdoor Features
- Enclosed patio or porch
- Exterior Lighting
Schools
- West Shore Elementary School
- Monroe Middle School
- Robinson High School
Utilities
- Central Heating and Cooling System
- Cable TV Available
Community Details
- No Home Owners Association
- Port Tampa City Map Subdivision
Listing and Financial Details
- Down Payment Assistance Available
- Homestead Exemption
- Visit Down Payment Resource Website
- Legal Lot and Block 11 / 122
- Assessor Parcel Number A-20-30-18-42J-000122-00011.0
Ownership History
Purchase Details
Home Financials for this Owner
Home Financials are based on the most recent Mortgage that was taken out on this home.Purchase Details
Purchase Details
Home Financials for this Owner
Home Financials are based on the most recent Mortgage that was taken out on this home.Purchase Details
Purchase Details
Purchase Details
Home Financials for this Owner
Home Financials are based on the most recent Mortgage that was taken out on this home.Purchase Details
Home Financials for this Owner
Home Financials are based on the most recent Mortgage that was taken out on this home.Purchase Details
Home Financials for this Owner
Home Financials are based on the most recent Mortgage that was taken out on this home.Purchase Details
Home Financials for this Owner
Home Financials are based on the most recent Mortgage that was taken out on this home.Similar Homes in Tampa, FL
Home Values in the Area
Average Home Value in this Area
Purchase History
| Date | Type | Sale Price | Title Company |
|---|---|---|---|
| Warranty Deed | $505,000 | Pinellas Park Title Company | |
| Interfamily Deed Transfer | -- | Attorney | |
| Special Warranty Deed | $350,000 | Buyers Title Inc | |
| Deed | $275,100 | -- | |
| Deed | $5,000 | Attorney | |
| Corporate Deed | $212,900 | Bayshore Title Insurance Co | |
| Corporate Deed | $235,700 | Bayshore Title Insurance Co | |
| Warranty Deed | $110,000 | Bayshore Title Insurance Com | |
| Quit Claim Deed | $26,000 | -- |
Mortgage History
| Date | Status | Loan Amount | Loan Type |
|---|---|---|---|
| Open | $480,000 | New Conventional | |
| Closed | $479,750 | New Conventional | |
| Previous Owner | $436,500 | VA | |
| Previous Owner | $350,000 | VA | |
| Previous Owner | $355,000 | Unknown | |
| Previous Owner | $268,000 | Unknown | |
| Previous Owner | $21,044 | Unknown | |
| Previous Owner | $80,000 | Unknown | |
| Previous Owner | $223,867 | Unknown | |
| Previous Owner | $200,000 | Balloon | |
| Previous Owner | $36,624 | New Conventional | |
| Previous Owner | $52,000 | New Conventional |
Property History
| Date | Event | Price | Change | Sq Ft Price |
|---|---|---|---|---|
| 08/04/2020 08/04/20 | Sold | $505,000 | 0.0% | $221 / Sq Ft |
| 07/04/2020 07/04/20 | Pending | -- | -- | -- |
| 07/01/2020 07/01/20 | For Sale | $505,000 | +44.3% | $221 / Sq Ft |
| 07/31/2017 07/31/17 | Off Market | $350,000 | -- | -- |
| 05/02/2017 05/02/17 | Sold | $350,000 | 0.0% | $153 / Sq Ft |
| 03/22/2017 03/22/17 | Pending | -- | -- | -- |
| 03/01/2017 03/01/17 | For Sale | $349,900 | -- | $153 / Sq Ft |
Tax History Compared to Growth
Tax History
| Year | Tax Paid | Tax Assessment Tax Assessment Total Assessment is a certain percentage of the fair market value that is determined by local assessors to be the total taxable value of land and additions on the property. | Land | Improvement |
|---|---|---|---|---|
| 2024 | $9,268 | $520,568 | -- | -- |
| 2023 | $9,049 | $505,406 | $0 | $0 |
| 2022 | $8,820 | $490,685 | $0 | $0 |
| 2021 | $8,723 | $476,393 | $99,750 | $376,643 |
| 2020 | $5,736 | $333,176 | $0 | $0 |
| 2019 | $5,071 | $297,885 | $0 | $0 |
| 2018 | $5,293 | $300,318 | $0 | $0 |
| 2017 | $5,793 | $275,280 | $0 | $0 |
| 2016 | $5,275 | $250,038 | $0 | $0 |
| 2015 | $4,808 | $227,307 | $0 | $0 |
| 2014 | -- | $209,532 | $0 | $0 |
| 2013 | -- | $190,484 | $0 | $0 |
Agents Affiliated with this Home
-
Melissa Joyner
M
Seller's Agent in 2020
Melissa Joyner
JAY ALAN REAL ESTATE
(727) 348-5268
1 in this area
9 Total Sales
-
Bonnie Lanners

Buyer's Agent in 2020
Bonnie Lanners
SMITH & ASSOCIATES REAL ESTATE
(727) 512-6355
1 in this area
87 Total Sales
-
Mark Mariani
M
Seller's Agent in 2017
Mark Mariani
LUCA PROPERTIES LLC
(813) 690-2012
1 in this area
61 Total Sales
-
Tamara Perez
T
Buyer's Agent in 2017
Tamara Perez
REALTY BUY DESIGN
(813) 451-9201
19 Total Sales
Map
Source: Stellar MLS
MLS Number: U8089235
APN: A-20-30-18-42J-000122-00011.0
- 7106 S Sparkman St
- 7210 S Sparkman St
- 6909 S Sparkman St
- 6905 S Sparkman St
- 7201 S De Soto St
- 7009 S Sparkman St
- 7309 S Shamrock Rd
- 7307 S Trask St
- 7012 S Trask St
- 7307 S Saint Patrick St
- 7310 S Shamrock Rd
- 7325 S Trask St
- 7203 1/2 S West Shore Blvd
- 7333 S Trask St
- 7110 S Mascotte St
- 7212 S Mascotte St
- 7013 S West Shore Blvd
- 6907 S Sparkman St
- 7218 S Mascotte St
- 7113 S Mascotte St
