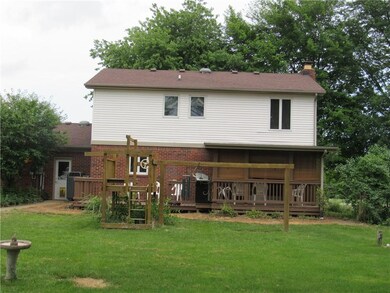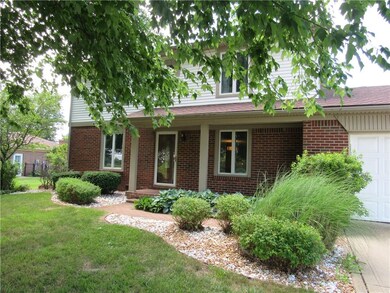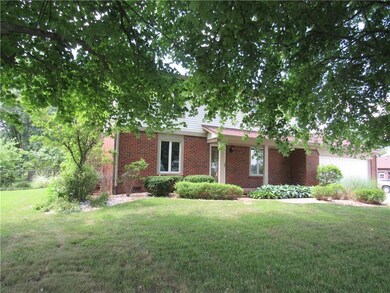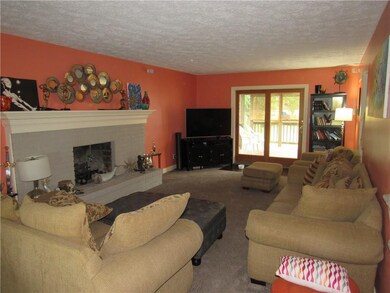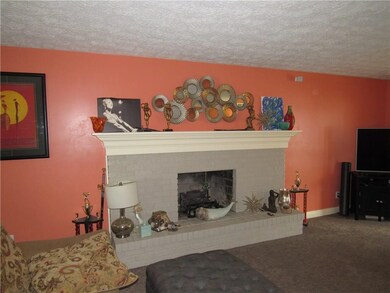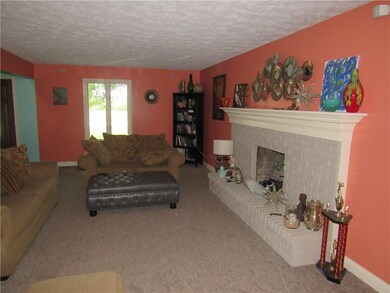
Highlights
- 1.37 Acre Lot
- Deck
- Security System Owned
- Mature Trees
- Woodwork
- Shed
About This Home
As of August 2018Welcome home. Cozy up next to the beautiful fire place on those cold winter nights. Host a family cookout in the large fenced in backyard. Plenty of room on the covered outdoor living area to have friends and family out. This home offers so much with the large eat in kitchen, large master suite and large 2 story detached work shop for those DIYers. Perfect location for those work commuters with easy quick access to 465. The list goes on so come see it for yourself.
Last Agent to Sell the Property
Cassandra Goodwin
Matlock Realty Group Listed on: 07/06/2018

Last Buyer's Agent
Richard Murphy
Lake Homes Realty of Indiana
Home Details
Home Type
- Single Family
Est. Annual Taxes
- $1,912
Year Built
- Built in 1977
Lot Details
- 1.37 Acre Lot
- Back Yard Fenced
- Mature Trees
Home Design
- Vinyl Construction Material
Interior Spaces
- 2-Story Property
- Woodwork
- Gas Log Fireplace
- Living Room with Fireplace
Kitchen
- Gas Oven
- Built-In Microwave
- Dishwasher
Bedrooms and Bathrooms
- 3 Bedrooms
Attic
- Attic Fan
- Attic Access Panel
- Pull Down Stairs to Attic
Basement
- Sump Pump
- Crawl Space
Home Security
- Security System Owned
- Fire and Smoke Detector
Parking
- Garage
- Gravel Driveway
Outdoor Features
- Deck
- Shed
- Outdoor Gas Grill
Utilities
- Central Air
- Heat Pump System
- Septic Tank
Listing and Financial Details
- Assessor Parcel Number 491316116007000200
Ownership History
Purchase Details
Home Financials for this Owner
Home Financials are based on the most recent Mortgage that was taken out on this home.Purchase Details
Home Financials for this Owner
Home Financials are based on the most recent Mortgage that was taken out on this home.Similar Homes in the area
Home Values in the Area
Average Home Value in this Area
Purchase History
| Date | Type | Sale Price | Title Company |
|---|---|---|---|
| Warranty Deed | $213,000 | Chicago Title | |
| Deed | $173,500 | Chicago Title | |
| Warranty Deed | -- | Chicago Title Company Llc |
Mortgage History
| Date | Status | Loan Amount | Loan Type |
|---|---|---|---|
| Open | $73,600 | Credit Line Revolving | |
| Closed | $25,900 | New Conventional | |
| Open | $208,000 | New Conventional | |
| Closed | $206,873 | FHA | |
| Closed | $209,142 | FHA | |
| Previous Owner | $170,356 | FHA | |
| Previous Owner | $100,000 | New Conventional |
Property History
| Date | Event | Price | Change | Sq Ft Price |
|---|---|---|---|---|
| 08/10/2018 08/10/18 | Sold | $213,000 | -3.2% | $120 / Sq Ft |
| 07/10/2018 07/10/18 | Pending | -- | -- | -- |
| 07/06/2018 07/06/18 | For Sale | $220,000 | +26.8% | $124 / Sq Ft |
| 06/16/2014 06/16/14 | Sold | $173,500 | -0.6% | $98 / Sq Ft |
| 06/02/2014 06/02/14 | Pending | -- | -- | -- |
| 05/05/2014 05/05/14 | For Sale | $174,500 | -- | $99 / Sq Ft |
Tax History Compared to Growth
Tax History
| Year | Tax Paid | Tax Assessment Tax Assessment Total Assessment is a certain percentage of the fair market value that is determined by local assessors to be the total taxable value of land and additions on the property. | Land | Improvement |
|---|---|---|---|---|
| 2024 | $3,786 | $326,200 | $24,600 | $301,600 |
| 2023 | $3,786 | $289,800 | $24,600 | $265,200 |
| 2022 | $3,734 | $283,100 | $24,600 | $258,500 |
| 2021 | $2,743 | $200,400 | $24,600 | $175,800 |
| 2020 | $2,588 | $204,800 | $24,600 | $180,200 |
| 2019 | $2,483 | $181,900 | $24,600 | $157,300 |
| 2018 | $2,181 | $159,000 | $24,600 | $134,400 |
| 2017 | $2,079 | $150,900 | $24,600 | $126,300 |
| 2016 | $1,926 | $140,000 | $24,600 | $115,400 |
| 2014 | $1,899 | $140,300 | $24,600 | $115,700 |
| 2013 | $1,821 | $140,300 | $24,600 | $115,700 |
Agents Affiliated with this Home
-
C
Seller's Agent in 2018
Cassandra Goodwin
Matlock Realty Group
-
R
Buyer's Agent in 2018
Richard Murphy
Lake Homes Realty of Indiana
-
M
Seller's Agent in 2014
Mary Dubois
Dubois Realty Co., Inc.
-
V
Buyer's Agent in 2014
Vicki Roberson
Hale & Roberson, LLC
Map
Source: MIBOR Broker Listing Cooperative®
MLS Number: MBR21578447
APN: 49-13-16-116-007.000-200
- 7108 Parkstay Ct
- 6926 Morgan Ave
- 7532 Gold Rush Ct
- 8662 Hollander Dr
- 8666 Hollander Dr
- 7501 Firecrest Ln
- 7505 Firecrest Ln
- 7513 Firecrest Ln
- 7541 Camby Rd
- 7621 Firecrest Ln
- 8710 Hollander Dr
- 8714 Hollander Dr
- 8715 Hollander Dr
- 7642 Gold Rush Dr
- 6535 Heben Ct
- 8726 Hollander Dr
- 8730 Hollander Dr
- Simplicity 2629 Plan at Oberlin - Simplicity Series
- Simplicity 1796 Plan at Oberlin - Simplicity Series
- Simplicity 2868 Plan at Oberlin - Simplicity Series

