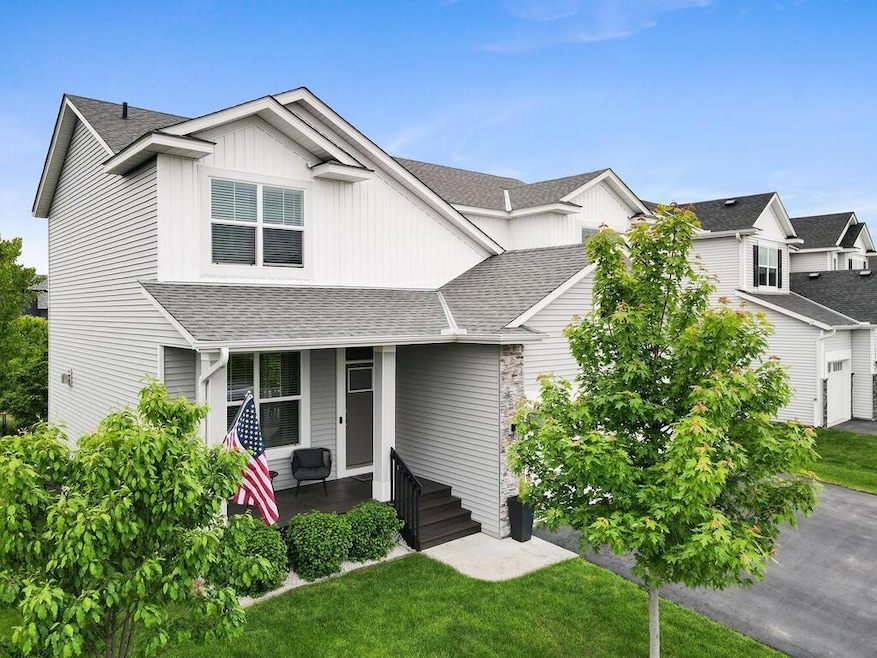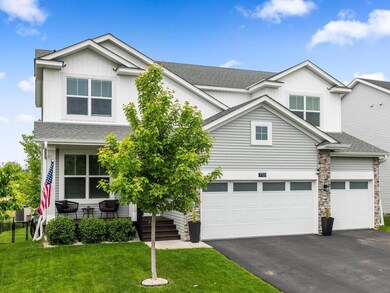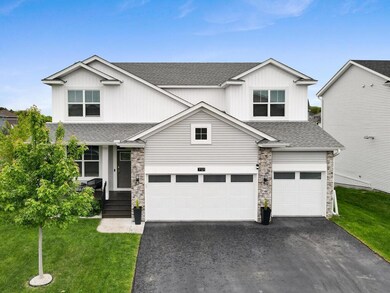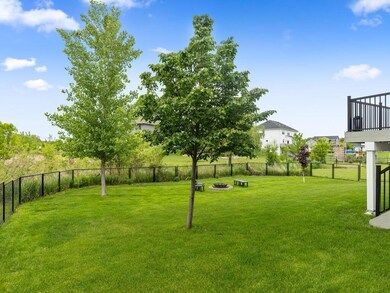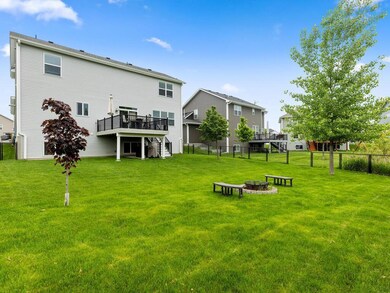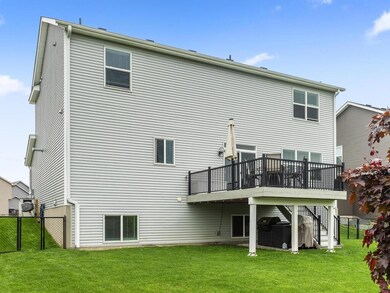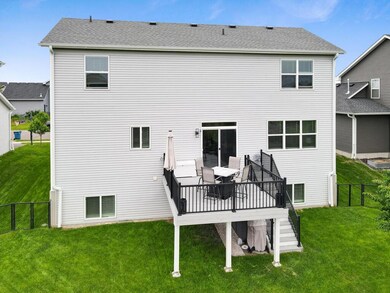
7121 208th St N Forest Lake, MN 55025
Estimated payment $3,590/month
Highlights
- 1 Fireplace
- Stainless Steel Appliances
- 3 Car Attached Garage
- Great Room
- The kitchen features windows
- Forced Air Heating and Cooling System
About This Home
This stunning home was built in 2020 by Capstone Homes. This stunning 2 story home is completely finished top to bottom. When you walk into the home you can see the meticulous care and pride of ownership . When you walk into the home you are greeted with a flex room that can be used as a formal sitting area, office., formal dining, your options are limitless. The great room with Gas fireplace leads right into the dining and kitchen area, fabulous open concept floor plan, enameled cabinetry, granite counter tops and tiled back splash all stainless steel appliances. Right off the great room are patio doors to your maintenance free deck with aluminum railing and perfectly manicured fenceds in back yard. The attached garage is heated. The upstairs boast 4 bedrooms with master en-suite and an additional full bath and upstairs laundry so no nee for hauling laundry up and down the stairs. tHe lower level is completed with a large family room, could also be used as a great game room, an additional (5th) bedroom and a 3/4 bath. Located in the CHestnut Creek Development, you dont want to miss this one.
Home Details
Home Type
- Single Family
Est. Annual Taxes
- $5,083
Year Built
- Built in 2020
Lot Details
- 0.26 Acre Lot
- Lot Dimensions are 50x197x80x150
- Chain Link Fence
HOA Fees
- $10 Monthly HOA Fees
Parking
- 3 Car Attached Garage
- Garage Door Opener
Home Design
- Flex
Interior Spaces
- 2-Story Property
- 1 Fireplace
- Great Room
- Family Room
- Washer and Dryer Hookup
Kitchen
- Range
- Microwave
- Dishwasher
- Stainless Steel Appliances
- The kitchen features windows
Bedrooms and Bathrooms
- 5 Bedrooms
Finished Basement
- Basement Fills Entire Space Under The House
- Drain
- Natural lighting in basement
Eco-Friendly Details
- Air Exchanger
Utilities
- Forced Air Heating and Cooling System
- Cable TV Available
Community Details
- Association fees include shared amenities
- Gaughn Companies Association, Phone Number (651) 464-5700
- Chestnut Creek Subdivision
Listing and Financial Details
- Assessor Parcel Number 2103221140014
Map
Home Values in the Area
Average Home Value in this Area
Tax History
| Year | Tax Paid | Tax Assessment Tax Assessment Total Assessment is a certain percentage of the fair market value that is determined by local assessors to be the total taxable value of land and additions on the property. | Land | Improvement |
|---|---|---|---|---|
| 2024 | $5,468 | $484,000 | $125,000 | $359,000 |
| 2023 | $5,468 | $493,900 | $150,000 | $343,900 |
| 2022 | $4,730 | $474,600 | $125,900 | $348,700 |
| 2021 | $1,526 | $365,600 | $98,000 | $267,600 |
| 2020 | $1,698 | $105,000 | $105,000 | $0 |
| 2019 | $1,404 | $115,000 | $115,000 | $0 |
| 2018 | $396 | $115,000 | $115,000 | $0 |
| 2017 | $62 | $70,000 | $70,000 | $0 |
| 2016 | -- | $5,500 | $5,500 | $0 |
Purchase History
| Date | Type | Sale Price | Title Company |
|---|---|---|---|
| Warranty Deed | $388,600 | Twin City Title Co Llc | |
| Warranty Deed | $65,000 | Land Title Inc | |
| Deed | $388,600 | -- |
Mortgage History
| Date | Status | Loan Amount | Loan Type |
|---|---|---|---|
| Open | $23,000 | Credit Line Revolving | |
| Open | $381,747 | FHA | |
| Closed | $381,561 | FHA | |
| Closed | $381,561 | No Value Available |
Similar Homes in Forest Lake, MN
Source: NorthstarMLS
MLS Number: 6725634
APN: 21-032-21-14-0014
- 7145 208th Cove N
- 7128 208th Place N
- 20867 Hardwood Rd N
- XXXX N 207th St
- 6730 210th Ct N
- 6609 210th Ln N
- 7447 213th St N
- 7811 209th St N
- 21326 Heath Avenue Ct N
- 6454 Appaloosa Ave S
- 15743 Granada Ave N
- 15645 Granada Ave N
- 21113 S Clydesdale Curve
- 6387 203rd Ct N
- 6254 209th St N
- 20573 Georgia Avenue Place N
- 1305 18th Ave SE
- 6278 205th St N
- 6266 205th St N
- 1022 17th Ave SE
