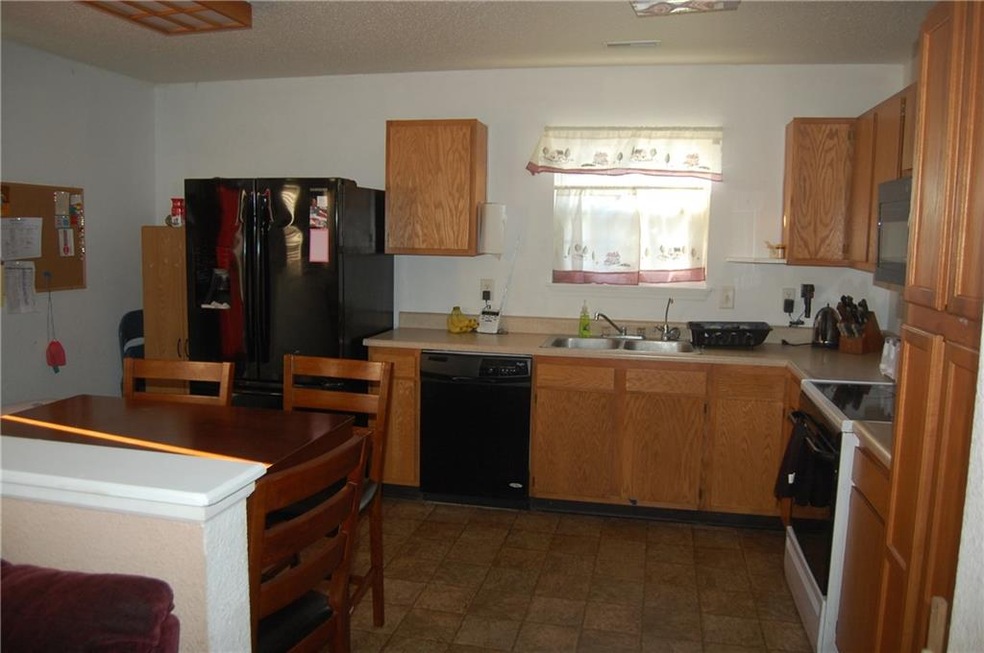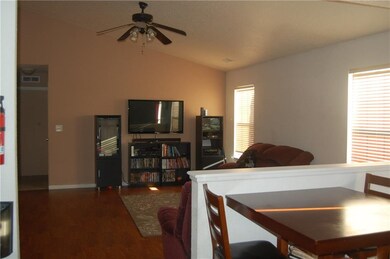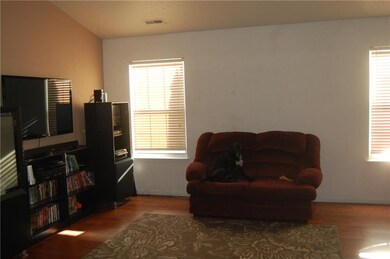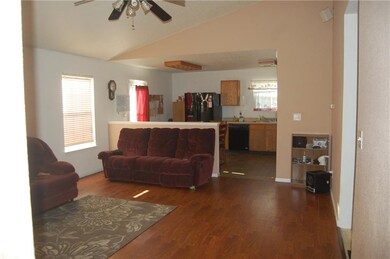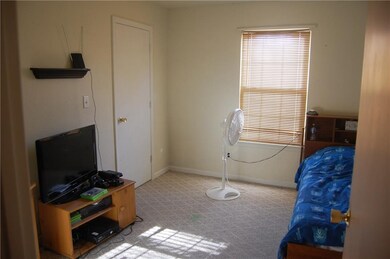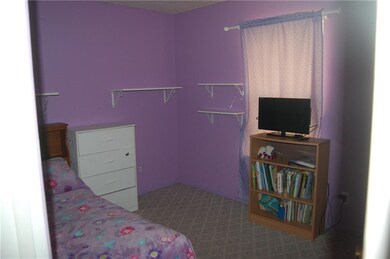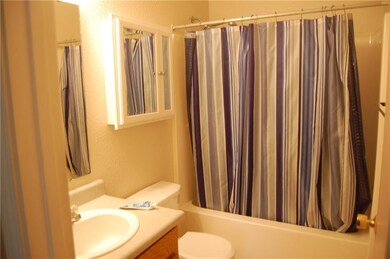
7121 Cordova Dr Indianapolis, IN 46221
West Newton NeighborhoodHighlights
- Vaulted Ceiling
- Central Air
- Playground
- Ranch Style House
- Garage
- Privacy Fence
About This Home
As of August 2022Price to sell! Great location with great schools. Great for a growing family. This 3 bedroom and 2 full bath, split floorplan will be perfect for everyone. Vaulted ceilings and laminate floors in great room. Storage room has been built in the garage or can b used as a workshop, exercise room or a extra bedroom. Large back yard that is fenced, has a mini barn and room for a garden. This is Priced to SELL AND IS CHEAPER THAN RENT.
Last Agent to Sell the Property
Top Notch Real Estate Group License #RB14036326 Listed on: 09/16/2015
Last Buyer's Agent
Karen Tanner
Karen Tanner Real Estate Group
Home Details
Home Type
- Single Family
Est. Annual Taxes
- $718
Year Built
- Built in 2000
Lot Details
- 6,970 Sq Ft Lot
- Privacy Fence
- Back Yard Fenced
Home Design
- Ranch Style House
- Slab Foundation
- Vinyl Construction Material
Interior Spaces
- 1,232 Sq Ft Home
- Vaulted Ceiling
- Attic Access Panel
- Fire and Smoke Detector
Kitchen
- Electric Oven
- Range Hood
- Dishwasher
- Disposal
Bedrooms and Bathrooms
- 3 Bedrooms
- 2 Full Bathrooms
Parking
- Garage
- Driveway
Outdoor Features
- Playground
Utilities
- Central Air
- Heat Pump System
Community Details
- Association fees include maintenance
- Crossfield Subdivision
Listing and Financial Details
- Assessor Parcel Number 491313102036000200
Ownership History
Purchase Details
Home Financials for this Owner
Home Financials are based on the most recent Mortgage that was taken out on this home.Purchase Details
Home Financials for this Owner
Home Financials are based on the most recent Mortgage that was taken out on this home.Purchase Details
Home Financials for this Owner
Home Financials are based on the most recent Mortgage that was taken out on this home.Similar Homes in Indianapolis, IN
Home Values in the Area
Average Home Value in this Area
Purchase History
| Date | Type | Sale Price | Title Company |
|---|---|---|---|
| Warranty Deed | $193,000 | Berkshire Jynell D | |
| Warranty Deed | -- | First American Title | |
| Warranty Deed | -- | First American Title |
Mortgage History
| Date | Status | Loan Amount | Loan Type |
|---|---|---|---|
| Previous Owner | $107,908 | FHA | |
| Previous Owner | $80,029 | VA |
Property History
| Date | Event | Price | Change | Sq Ft Price |
|---|---|---|---|---|
| 08/08/2022 08/08/22 | Sold | $193,000 | -7.7% | $157 / Sq Ft |
| 07/09/2022 07/09/22 | Pending | -- | -- | -- |
| 07/07/2022 07/07/22 | For Sale | $209,000 | +90.2% | $170 / Sq Ft |
| 06/21/2016 06/21/16 | Sold | $109,900 | 0.0% | $89 / Sq Ft |
| 05/10/2016 05/10/16 | Off Market | $109,900 | -- | -- |
| 04/27/2016 04/27/16 | For Sale | $109,900 | +27.9% | $89 / Sq Ft |
| 10/26/2015 10/26/15 | Sold | $85,900 | -4.4% | $70 / Sq Ft |
| 09/29/2015 09/29/15 | Pending | -- | -- | -- |
| 09/15/2015 09/15/15 | For Sale | $89,900 | -- | $73 / Sq Ft |
Tax History Compared to Growth
Tax History
| Year | Tax Paid | Tax Assessment Tax Assessment Total Assessment is a certain percentage of the fair market value that is determined by local assessors to be the total taxable value of land and additions on the property. | Land | Improvement |
|---|---|---|---|---|
| 2024 | $3,937 | $192,100 | $16,700 | $175,400 |
| 2023 | $3,937 | $172,300 | $16,700 | $155,600 |
| 2022 | $1,794 | $154,400 | $16,700 | $137,700 |
| 2021 | $1,424 | $120,600 | $16,700 | $103,900 |
| 2020 | $1,364 | $123,300 | $16,700 | $106,600 |
| 2019 | $1,331 | $113,100 | $16,700 | $96,400 |
| 2018 | $1,234 | $105,900 | $16,700 | $89,200 |
| 2017 | $1,190 | $101,800 | $16,700 | $85,100 |
| 2016 | $284 | $97,200 | $16,700 | $80,500 |
| 2014 | $957 | $88,900 | $16,700 | $72,200 |
| 2013 | $761 | $88,900 | $16,700 | $72,200 |
Agents Affiliated with this Home
-
B
Seller's Agent in 2022
Brandon Warfield
Carpenter, REALTORS®
-
J
Seller Co-Listing Agent in 2022
Jessica Warfield
Carpenter, REALTORS®
-
L
Buyer's Agent in 2022
Lisamarie Stonebraker
Atlantis Realty Group, INC
-
Traves Bonwell
T
Seller's Agent in 2016
Traves Bonwell
Renu Real Estate
(317) 710-5418
-
A
Buyer's Agent in 2016
Andrew Sandler
A. M. Sandler & Associates
-
Tonya Reynolds
T
Seller's Agent in 2015
Tonya Reynolds
Top Notch Real Estate Group
(317) 431-5375
52 Total Sales
Map
Source: MIBOR Broker Listing Cooperative®
MLS Number: MBR21376814
APN: 49-13-13-102-036.000-200
- 5832 Cabot Dr
- 5842 Minden Dr
- 6837 Littleton Dr
- 5821 Pemberly Dr
- 5924 Sable Dr
- 5841 Sable Dr
- 6714 Granner Ct
- 5541 Lippan Way
- 6737 Raritan Dr
- 6609 Cordova Ct
- 6611 Kellum Dr
- 5801 Mills Rd
- 6545 W Southport Rd
- 6310 Kellum Dr
- 5226 W Southport Rd
- 6230 Timberland Ct
- 6412 Cradle River Dr
- 6350 Emerald Springs Dr
- 7540 S Mooresville Rd
- 6249 Emerald Lake Ct
