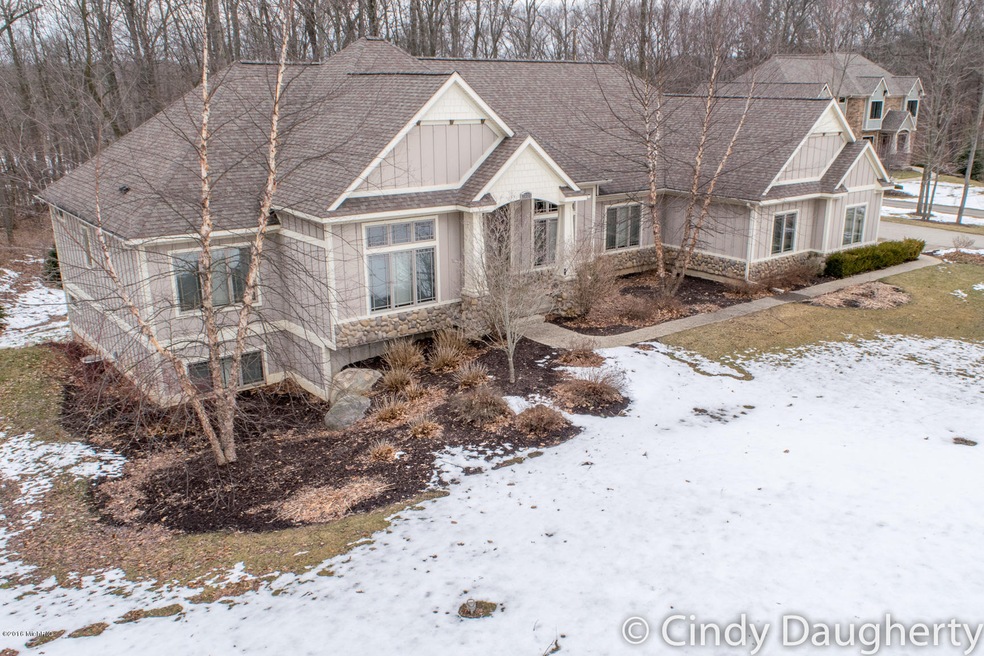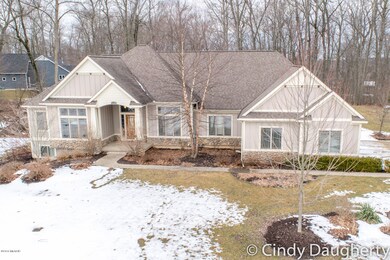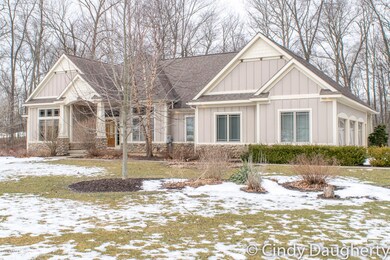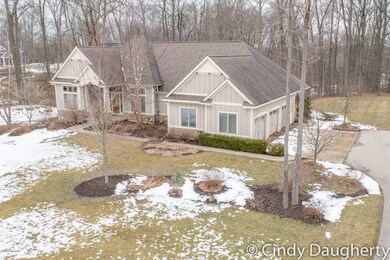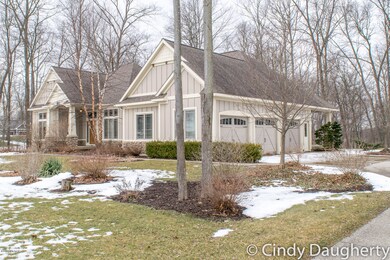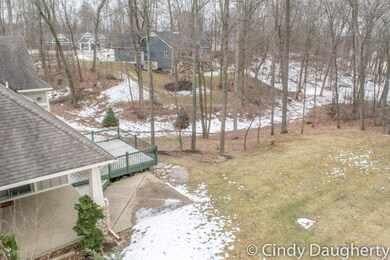
7121 Juneau Ct SE Unit 21 Caledonia, MI 49316
Highlights
- Maid or Guest Quarters
- Deck
- Recreation Room
- Dutton Elementary School Rated A
- Family Room with Fireplace
- Wooded Lot
About This Home
As of July 2023Awesome Home on a wooded acre. 5 bedrooms include 2 Master Suites. 3 Full baths, 2 half baths. The laundry room with sink, cabinets and folding table built-in, is across the hall from the mud room walk in closet and near a 1/2 bathroom. This home ticks all of your buying boxes! Granite countertops and stainless steel appliances include, side by side fridge,range/oven + additional built in convection oven, dishwasher and central vacuum opening so you can sweep right into the vac! Microwave included too! Formal dining room, large dining area in kitchen with door to deck and another to the covered stone porch with ceiling fan. Finished walk out level has huge family room with fireplace, 2 bedrooms and 1+1/2 bathrooms. 3 bedrooms on main level include a master suite + private bath.
Last Agent to Sell the Property
Cynthia Grummet-Daugherty
Weichert REALTORS Plat (Main) License #6501177231 Listed on: 03/01/2016

Last Buyer's Agent
Monique Vandentoorn
Greenridge Realty (Caledonia) License #6501359448
Home Details
Home Type
- Single Family
Est. Annual Taxes
- $5,283
Year Built
- Built in 2005
Lot Details
- 1 Acre Lot
- Lot Dimensions are 226x422x136x230
- Cul-De-Sac
- Shrub
- Terraced Lot
- Sprinkler System
- Wooded Lot
- Garden
- Property is zoned Res/PUD, Res/PUD
HOA Fees
- $42 Monthly HOA Fees
Parking
- 3 Car Attached Garage
- Garage Door Opener
Home Design
- Brick or Stone Mason
- Composition Roof
- Wood Siding
- Stone
Interior Spaces
- 3,768 Sq Ft Home
- 2-Story Property
- Central Vacuum
- Ceiling Fan
- Gas Log Fireplace
- Low Emissivity Windows
- Insulated Windows
- Window Treatments
- Window Screens
- Family Room with Fireplace
- 2 Fireplaces
- Living Room with Fireplace
- Dining Area
- Recreation Room
- Wood Flooring
- Laundry on main level
Kitchen
- Eat-In Kitchen
- <<builtInOvenToken>>
- Range<<rangeHoodToken>>
- <<microwave>>
- Dishwasher
- Kitchen Island
- Snack Bar or Counter
- Disposal
Bedrooms and Bathrooms
- 5 Bedrooms | 3 Main Level Bedrooms
- Maid or Guest Quarters
- <<bathWithWhirlpoolToken>>
Basement
- Walk-Out Basement
- Natural lighting in basement
Outdoor Features
- Deck
- Patio
- Porch
Utilities
- Forced Air Heating and Cooling System
- Heating System Uses Natural Gas
- Well
- Natural Gas Water Heater
- Water Softener is Owned
- Septic System
- High Speed Internet
- Phone Available
- Cable TV Available
Ownership History
Purchase Details
Home Financials for this Owner
Home Financials are based on the most recent Mortgage that was taken out on this home.Purchase Details
Purchase Details
Home Financials for this Owner
Home Financials are based on the most recent Mortgage that was taken out on this home.Purchase Details
Purchase Details
Purchase Details
Purchase Details
Similar Homes in Caledonia, MI
Home Values in the Area
Average Home Value in this Area
Purchase History
| Date | Type | Sale Price | Title Company |
|---|---|---|---|
| Warranty Deed | $762,000 | None Listed On Document | |
| Interfamily Deed Transfer | -- | None Available | |
| Warranty Deed | $450,000 | Chicago Title | |
| Interfamily Deed Transfer | -- | None Available | |
| Interfamily Deed Transfer | -- | None Available | |
| Interfamily Deed Transfer | -- | None Available | |
| Warranty Deed | $250,000 | Chicago Title |
Mortgage History
| Date | Status | Loan Amount | Loan Type |
|---|---|---|---|
| Open | $292,000 | New Conventional | |
| Previous Owner | $317,200 | New Conventional | |
| Previous Owner | $360,000 | New Conventional |
Property History
| Date | Event | Price | Change | Sq Ft Price |
|---|---|---|---|---|
| 07/11/2025 07/11/25 | For Sale | $874,900 | +14.8% | $228 / Sq Ft |
| 07/05/2023 07/05/23 | Sold | $762,000 | +1.7% | $202 / Sq Ft |
| 06/02/2023 06/02/23 | Pending | -- | -- | -- |
| 06/01/2023 06/01/23 | For Sale | $749,000 | +66.4% | $199 / Sq Ft |
| 05/11/2016 05/11/16 | Sold | $450,000 | -6.2% | $119 / Sq Ft |
| 03/25/2016 03/25/16 | Pending | -- | -- | -- |
| 03/01/2016 03/01/16 | For Sale | $479,900 | -- | $127 / Sq Ft |
Tax History Compared to Growth
Tax History
| Year | Tax Paid | Tax Assessment Tax Assessment Total Assessment is a certain percentage of the fair market value that is determined by local assessors to be the total taxable value of land and additions on the property. | Land | Improvement |
|---|---|---|---|---|
| 2025 | $7,531 | $378,900 | $0 | $0 |
| 2024 | $7,531 | $362,100 | $0 | $0 |
| 2023 | $8,441 | $322,500 | $0 | $0 |
| 2022 | $8,159 | $291,000 | $0 | $0 |
| 2021 | $7,993 | $274,200 | $0 | $0 |
| 2020 | $5,449 | $263,600 | $0 | $0 |
| 2019 | $777,849 | $255,200 | $0 | $0 |
| 2018 | $7,675 | $249,300 | $0 | $0 |
| 2017 | $7,342 | $224,000 | $0 | $0 |
| 2016 | $5,704 | $197,800 | $0 | $0 |
| 2015 | $5,283 | $197,800 | $0 | $0 |
| 2013 | -- | $177,600 | $0 | $0 |
Agents Affiliated with this Home
-
Tammy Jo Budzynski
T
Seller's Agent in 2025
Tammy Jo Budzynski
Keller Williams GR North
(616) 292-4400
510 Total Sales
-
Latisha Poelman
L
Seller Co-Listing Agent in 2025
Latisha Poelman
Keller Williams GR North
(616) 447-9100
198 Total Sales
-
Mark Brace

Seller's Agent in 2023
Mark Brace
Berkshire Hathaway HomeServices Michigan Real Estate (Main)
(616) 447-7025
885 Total Sales
-
Emily Maglothin-Clear

Seller Co-Listing Agent in 2023
Emily Maglothin-Clear
Berkshire Hathaway HomeServices Michigan Real Estate (Main)
(616) 364-9551
115 Total Sales
-
C
Seller's Agent in 2016
Cynthia Grummet-Daugherty
Weichert REALTORS Plat (Main)
-
M
Buyer's Agent in 2016
Monique Vandentoorn
Greenridge Realty (Caledonia)
Map
Source: Southwestern Michigan Association of REALTORS®
MLS Number: 16008394
APN: 41-23-10-277-021
- 7922 Pine Edge Ct SE
- 8284 Kettle Oak Dr
- 8296 Kettle Oak Dr SE
- 6130 Thornapple River Dr SE
- 6505 Thornapple River Dr SE
- 8550 66th St SE
- 6591 Phoenix Ct SE
- 7544 Thornapple River Dr SE
- 7101 River Glen Dr SE
- 8041 Therese Ct SE Unit 83
- 8040 Therese Ct SE Unit 89
- 7751 Austinridge Dr SE
- 7190 Thornapple River Ct SE
- 5949 Whitneyville Ave SE
- 7548 Willow Pointe Dr
- 6691 Egan Ave SE
- 7205 60th St SE
- 8298 Thornapple River Dr SE
- 8477 84th St SE
- 9231 Trafalgar Dr SE
