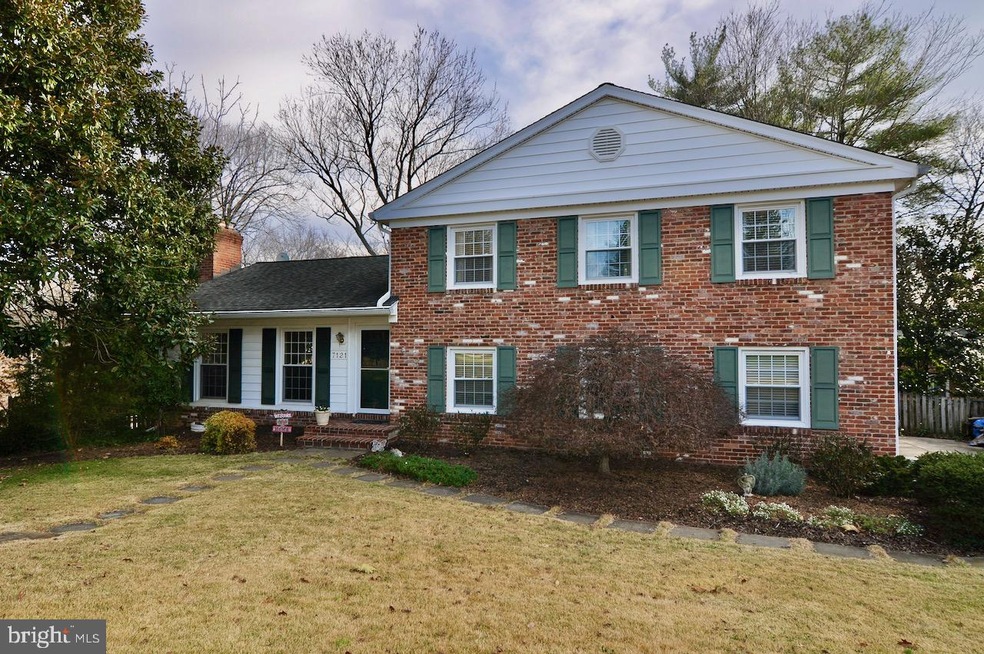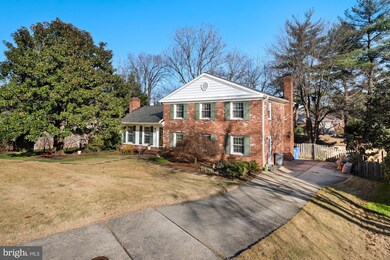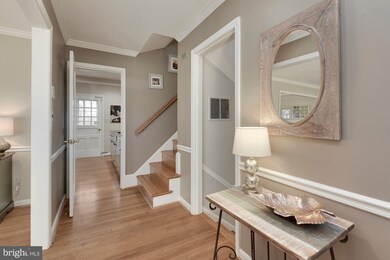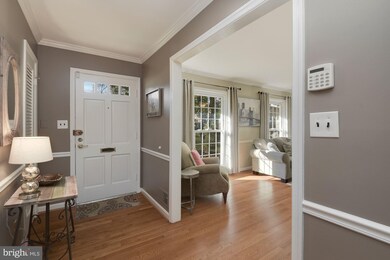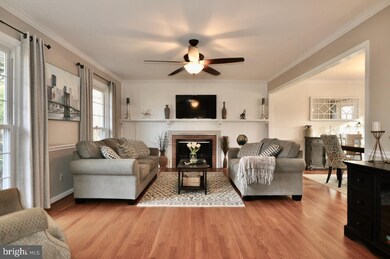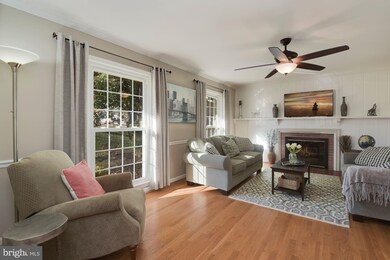
7121 Wolftree Ln Rockville, MD 20852
Highlights
- Colonial Architecture
- 2 Fireplaces
- Forced Air Heating and Cooling System
- Farmland Elementary School Rated A
- No HOA
- West Facing Home
About This Home
As of January 2021*Any offers will be reviewed Tuesday Dec 8th at 12pm* Gorgeous 3Bd/2.5Ba renovated Colonial on a cul-de-sac in sought-after Old Farm! This one feels like home the minute you walk in! Amazing neighborhood! Walkable to Pike and Rose, two local pool clubs, tons of park and recreation areas. Easy access to commuter routes and metro for when life returns to normal! This home offers a spacious floor plan w/ hardwood floors throughout the main and upper levels. Large living room w/ gas fireplace and charming shiplap detail. Spacious adjacent dining room. Updated kitchen open to additional breakfast area and expansive family room w/ wood-burning fireplace. A large mud room w/ laundry and renovated powder room round out the main level spaces. Upstairs is a well-sized master suite w/ renovated master bath and expanded closets. The two secondary bedrooms on this level are spacious with good closet space and are served by a large hall bathroom. The walk-out lower level is bright and cheery with full sized widows and a slider to a brick patio. This home offers great outdoor space as well. There is a large brick and stone patio area overlooking a sizable yard space. This property has been well-maintained and upgraded within the last 12 years with new windows, roof, and mechanicals. Must see! 3D Walkthrough Tour https://my.matterport.com/show/?m=pyvMDiFpJAZ
Home Details
Home Type
- Single Family
Est. Annual Taxes
- $7,941
Year Built
- Built in 1965
Lot Details
- 0.26 Acre Lot
- West Facing Home
- Property is zoned R90
Home Design
- Colonial Architecture
- Brick Exterior Construction
- Asphalt Roof
Interior Spaces
- Property has 3 Levels
- 2 Fireplaces
Bedrooms and Bathrooms
- 3 Bedrooms
Finished Basement
- Walk-Out Basement
- Basement Windows
Parking
- 3 Parking Spaces
- 3 Driveway Spaces
Schools
- Farmland Elementary School
- Tilden Middle School
- Walter Johnson High School
Utilities
- Forced Air Heating and Cooling System
- Natural Gas Water Heater
Community Details
- No Home Owners Association
- Old Farm Subdivision
Listing and Financial Details
- Tax Lot 15
- Assessor Parcel Number 160400098186
Ownership History
Purchase Details
Home Financials for this Owner
Home Financials are based on the most recent Mortgage that was taken out on this home.Purchase Details
Home Financials for this Owner
Home Financials are based on the most recent Mortgage that was taken out on this home.Purchase Details
Home Financials for this Owner
Home Financials are based on the most recent Mortgage that was taken out on this home.Purchase Details
Home Financials for this Owner
Home Financials are based on the most recent Mortgage that was taken out on this home.Purchase Details
Home Financials for this Owner
Home Financials are based on the most recent Mortgage that was taken out on this home.Purchase Details
Purchase Details
Similar Homes in the area
Home Values in the Area
Average Home Value in this Area
Purchase History
| Date | Type | Sale Price | Title Company |
|---|---|---|---|
| Deed | $845,250 | Sage Title Group Llc | |
| Deed | $742,000 | Sage Title Group Llc | |
| Deed | -- | -- | |
| Deed | $710,000 | -- | |
| Deed | $710,000 | -- | |
| Deed | $287,000 | -- | |
| Deed | -- | -- |
Mortgage History
| Date | Status | Loan Amount | Loan Type |
|---|---|---|---|
| Open | $57,000 | New Conventional | |
| Open | $802,988 | New Conventional | |
| Previous Owner | $476,600 | New Conventional | |
| Previous Owner | $517,798 | New Conventional | |
| Previous Owner | $519,400 | New Conventional | |
| Previous Owner | $50,000 | Credit Line Revolving | |
| Previous Owner | $617,000 | Stand Alone Second | |
| Previous Owner | $631,905 | FHA | |
| Previous Owner | $618,131 | FHA | |
| Previous Owner | $603,500 | Purchase Money Mortgage | |
| Previous Owner | $603,500 | Purchase Money Mortgage | |
| Previous Owner | $345,000 | Stand Alone Refi Refinance Of Original Loan |
Property History
| Date | Event | Price | Change | Sq Ft Price |
|---|---|---|---|---|
| 01/15/2021 01/15/21 | Sold | $845,250 | +3.7% | $306 / Sq Ft |
| 12/03/2020 12/03/20 | For Sale | $815,000 | +9.8% | $295 / Sq Ft |
| 07/10/2015 07/10/15 | Sold | $742,000 | -1.1% | $311 / Sq Ft |
| 06/13/2015 06/13/15 | Pending | -- | -- | -- |
| 06/05/2015 06/05/15 | For Sale | $749,900 | -- | $314 / Sq Ft |
Tax History Compared to Growth
Tax History
| Year | Tax Paid | Tax Assessment Tax Assessment Total Assessment is a certain percentage of the fair market value that is determined by local assessors to be the total taxable value of land and additions on the property. | Land | Improvement |
|---|---|---|---|---|
| 2024 | $10,356 | $846,800 | $436,800 | $410,000 |
| 2023 | $9,014 | $792,133 | $0 | $0 |
| 2022 | $7,981 | $737,467 | $0 | $0 |
| 2021 | $7,311 | $682,800 | $416,000 | $266,800 |
| 2020 | $7,278 | $682,800 | $416,000 | $266,800 |
| 2019 | $7,250 | $682,800 | $416,000 | $266,800 |
| 2018 | $7,490 | $705,700 | $416,000 | $289,700 |
| 2017 | $7,531 | $694,200 | $0 | $0 |
| 2016 | $6,220 | $682,700 | $0 | $0 |
| 2015 | $6,220 | $671,200 | $0 | $0 |
| 2014 | $6,220 | $651,567 | $0 | $0 |
Agents Affiliated with this Home
-

Seller's Agent in 2021
Aaron Jeweler
Compass
(301) 325-8569
4 in this area
97 Total Sales
-

Seller Co-Listing Agent in 2021
JT Burton
Compass
(301) 928-3456
6 in this area
80 Total Sales
-

Buyer's Agent in 2021
Thomas McAllister
Long & Foster
(703) 282-1197
1 in this area
8 Total Sales
-

Seller's Agent in 2015
Gary Floyd
Samson Properties
(301) 980-2740
1 in this area
56 Total Sales
-

Buyer's Agent in 2015
Tom Nalls
Rory S. Coakley Realty, Inc.
(301) 237-5170
1 in this area
18 Total Sales
Map
Source: Bright MLS
MLS Number: MDMC736808
APN: 04-00098186
- 7071 Wolftree Ln
- 17 Farm Haven Ct
- 22 Hollyberry Ct
- 6940 Race Horse Ln
- 6804 Sulky Ln
- 11710 Magruder Ln
- 11715 Magruder Ln
- 12260 Greenleaf Ave
- 12263 Greenleaf Ave
- 11804 Stonewood Ln
- 11801 Gainsborough Rd
- 3234 Royal Fern Place
- 7709 Mary Cassatt Dr
- 11942 Bargate Ct
- 6508 Tall Tree Terrace
- 12482 Ansin Circle Dr
- 11564 W Hill Dr
- 11724 Gainsborough Rd
- 12500 Park Potomac Ave
- 12500 Park Potomac Ave Unit 409
