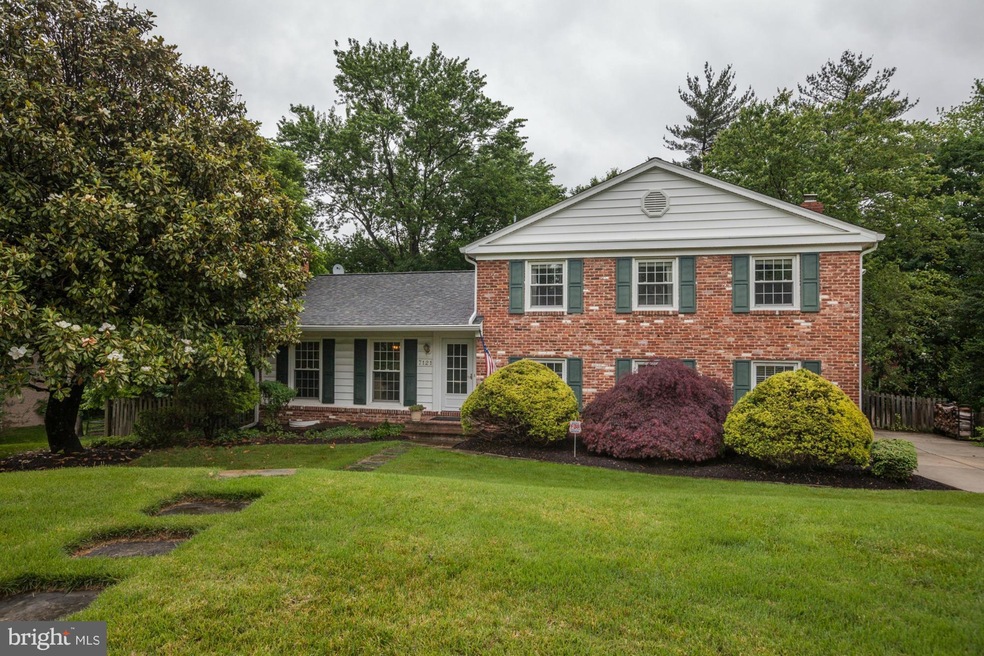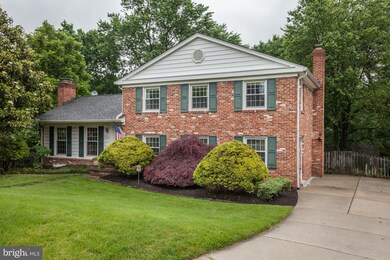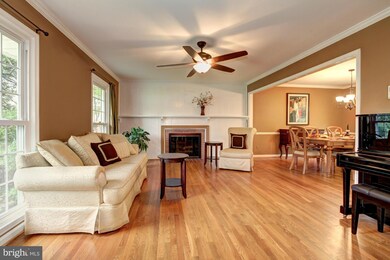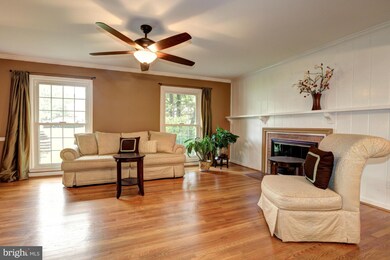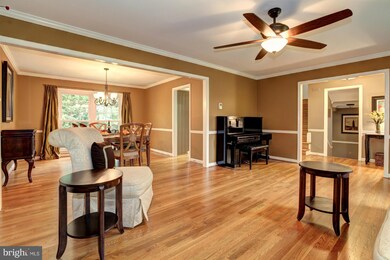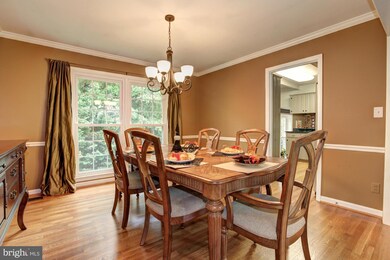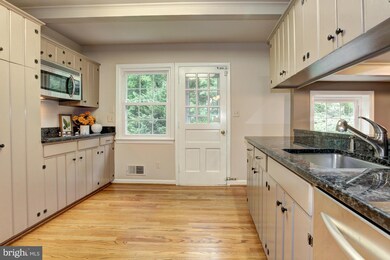
7121 Wolftree Ln Rockville, MD 20852
Highlights
- Traditional Floor Plan
- Wood Flooring
- No HOA
- Farmland Elementary School Rated A
- 2 Fireplaces
- Upgraded Countertops
About This Home
As of January 2021This home is not to be missed! Upd Roof, Siding,Gutters,Concrete Drive,Windows, Sliders, HVAC,Granite & SS, MBA, Powder Rm - Rare Walk-out from Fin LL- 2 FPLC, HDWD- Priv Fenced Yd w/Stone Walks-2 Patios, Extensive Mldgs, Recessed Lites, Room to Expand in Attic- Exceptional condition -Rec arm could be 4th BR Or In/law Ste- MOVE IN & ENJOY! SEE TOUR!
Home Details
Home Type
- Single Family
Est. Annual Taxes
- $7,666
Year Built
- Built in 1965
Lot Details
- 0.26 Acre Lot
- Property is in very good condition
- Property is zoned R90
Home Design
- Split Level Home
- Brick Exterior Construction
- Vinyl Siding
Interior Spaces
- Property has 3 Levels
- Traditional Floor Plan
- Chair Railings
- Ceiling Fan
- 2 Fireplaces
- Fireplace With Glass Doors
- Fireplace Mantel
- Window Treatments
- Entrance Foyer
- Family Room Off Kitchen
- Living Room
- Dining Room
- Game Room
- Wood Flooring
- Home Security System
Kitchen
- Breakfast Room
- Built-In Oven
- Cooktop
- Microwave
- Ice Maker
- Dishwasher
- Upgraded Countertops
- Disposal
Bedrooms and Bathrooms
- 3 Bedrooms
- En-Suite Primary Bedroom
- En-Suite Bathroom
- 2 Full Bathrooms
Laundry
- Laundry Room
- Dryer
- Washer
Finished Basement
- Walk-Out Basement
- Partial Basement
- Side Basement Entry
- Basement Windows
Parking
- Driveway
- Off-Street Parking
Outdoor Features
- Storage Shed
Schools
- Farmland Elementary School
- Tilden Middle School
- Walter Johnson High School
Utilities
- Humidifier
- Forced Air Heating and Cooling System
- Vented Exhaust Fan
- Programmable Thermostat
- Natural Gas Water Heater
- Fiber Optics Available
Community Details
- No Home Owners Association
- Built by KETTLER BROS
- Old Farm Subdivision
Listing and Financial Details
- Tax Lot 15
- Assessor Parcel Number 160400098186
Ownership History
Purchase Details
Home Financials for this Owner
Home Financials are based on the most recent Mortgage that was taken out on this home.Purchase Details
Home Financials for this Owner
Home Financials are based on the most recent Mortgage that was taken out on this home.Purchase Details
Home Financials for this Owner
Home Financials are based on the most recent Mortgage that was taken out on this home.Purchase Details
Home Financials for this Owner
Home Financials are based on the most recent Mortgage that was taken out on this home.Purchase Details
Home Financials for this Owner
Home Financials are based on the most recent Mortgage that was taken out on this home.Purchase Details
Purchase Details
Similar Homes in the area
Home Values in the Area
Average Home Value in this Area
Purchase History
| Date | Type | Sale Price | Title Company |
|---|---|---|---|
| Deed | $845,250 | Sage Title Group Llc | |
| Deed | $742,000 | Sage Title Group Llc | |
| Deed | -- | -- | |
| Deed | $710,000 | -- | |
| Deed | $710,000 | -- | |
| Deed | $287,000 | -- | |
| Deed | -- | -- |
Mortgage History
| Date | Status | Loan Amount | Loan Type |
|---|---|---|---|
| Open | $57,000 | New Conventional | |
| Open | $802,988 | New Conventional | |
| Previous Owner | $476,600 | New Conventional | |
| Previous Owner | $517,798 | New Conventional | |
| Previous Owner | $519,400 | New Conventional | |
| Previous Owner | $50,000 | Credit Line Revolving | |
| Previous Owner | $617,000 | Stand Alone Second | |
| Previous Owner | $631,905 | FHA | |
| Previous Owner | $618,131 | FHA | |
| Previous Owner | $603,500 | Purchase Money Mortgage | |
| Previous Owner | $603,500 | Purchase Money Mortgage | |
| Previous Owner | $345,000 | Stand Alone Refi Refinance Of Original Loan |
Property History
| Date | Event | Price | Change | Sq Ft Price |
|---|---|---|---|---|
| 01/15/2021 01/15/21 | Sold | $845,250 | +3.7% | $306 / Sq Ft |
| 12/03/2020 12/03/20 | For Sale | $815,000 | +9.8% | $295 / Sq Ft |
| 07/10/2015 07/10/15 | Sold | $742,000 | -1.1% | $311 / Sq Ft |
| 06/13/2015 06/13/15 | Pending | -- | -- | -- |
| 06/05/2015 06/05/15 | For Sale | $749,900 | -- | $314 / Sq Ft |
Tax History Compared to Growth
Tax History
| Year | Tax Paid | Tax Assessment Tax Assessment Total Assessment is a certain percentage of the fair market value that is determined by local assessors to be the total taxable value of land and additions on the property. | Land | Improvement |
|---|---|---|---|---|
| 2024 | $10,356 | $846,800 | $436,800 | $410,000 |
| 2023 | $9,014 | $792,133 | $0 | $0 |
| 2022 | $7,981 | $737,467 | $0 | $0 |
| 2021 | $7,311 | $682,800 | $416,000 | $266,800 |
| 2020 | $7,278 | $682,800 | $416,000 | $266,800 |
| 2019 | $7,250 | $682,800 | $416,000 | $266,800 |
| 2018 | $7,490 | $705,700 | $416,000 | $289,700 |
| 2017 | $7,531 | $694,200 | $0 | $0 |
| 2016 | $6,220 | $682,700 | $0 | $0 |
| 2015 | $6,220 | $671,200 | $0 | $0 |
| 2014 | $6,220 | $651,567 | $0 | $0 |
Agents Affiliated with this Home
-
Aaron Jeweler

Seller's Agent in 2021
Aaron Jeweler
Compass
(301) 325-8569
5 in this area
97 Total Sales
-
JT Burton

Seller Co-Listing Agent in 2021
JT Burton
Compass
(301) 928-3456
6 in this area
78 Total Sales
-
Thomas McAllister

Buyer's Agent in 2021
Thomas McAllister
Long & Foster
(703) 282-1197
1 in this area
8 Total Sales
-
Gary Floyd

Seller's Agent in 2015
Gary Floyd
Samson Properties
(301) 980-2740
1 in this area
56 Total Sales
-
Tom Nalls

Buyer's Agent in 2015
Tom Nalls
Rory S. Coakley Realty, Inc.
(301) 237-5170
1 in this area
19 Total Sales
Map
Source: Bright MLS
MLS Number: 1002339863
APN: 04-00098186
- 7071 Wolftree Ln
- 7 Whippoorwill Ct
- 7201 Old Gate Rd
- 945 Farm Haven Dr
- 7101 Old Gate Rd
- 11710 Magruder Ln
- 12263 Greenleaf Ave
- 3234 Royal Fern Place
- 11600 Hitching Post Ln
- 3956 Cranes Bill Ct
- 3323 Woodland Phlox St
- 6404 Springview Place
- 7709 Mary Cassatt Dr
- 3106 Royal Fern Place
- 7701 Ivymount Terrace
- 11905 Bargate Ct
- 3501 Bellflower Ln Unit 102
- 6508 Tall Tree Terrace
- 11564 W Hill Dr
- 11724 Gainsborough Rd
