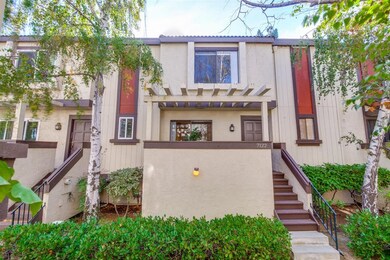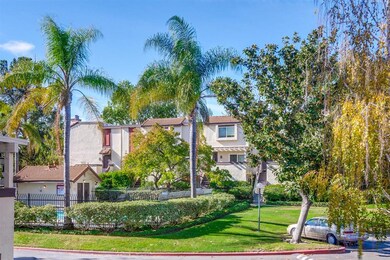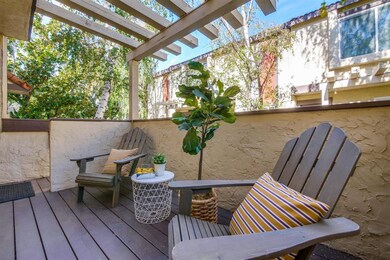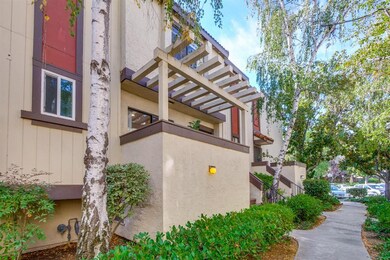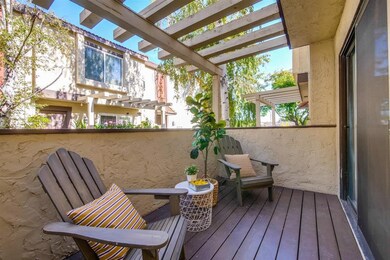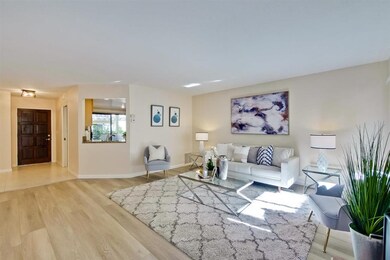
7122 Clarendon St San Jose, CA 95129
Calabazas NeighborhoodEstimated Value: $1,591,000 - $1,870,114
Highlights
- Private Pool
- Attic
- Balcony
- Nelson S. Dilworth Elementary School Rated A-
- Granite Countertops
- Eat-In Kitchen
About This Home
As of December 2020Enjoy modern Silicon Valley living in this stunning 3 bedrooms, 2.5 bathrooms townhouse situated in the perfect location in the complex. The front patio welcomes you and flows to the spacious, bright floorpan offers plenty of room for modern living, distance learning and working from home!. The elegant living and dining room features new flooring, new light fixture, floor to ceiling fireplace, wet bar with built-in cabinets, sliding door opens to the private back patio. Chef kitchen offers granite counter tops, abundance of storage cabinets and drawers, tile flooring and dining area with sliding door overlooking the exterior views. Large master suite features two closets, updated bathroom, dual sink, tiled shower enclosure. Well-proportioned secondary bedrooms, each with ample closet space. Attached two car garage, laundry and storage area. Outstanding amenities: gated community pool, green belt area, highly-rated Cupertino schools. Convenient location. https://tinyurl.com/yauvyc75
Last Agent to Sell the Property
Mary Tan
Compass License #00861682 Listed on: 11/12/2020

Co-Listed By
George Tan
Compass License #01891525
Townhouse Details
Home Type
- Townhome
Est. Annual Taxes
- $19,337
Year Built
- 1979
Lot Details
- 836 Sq Ft Lot
- Fenced
HOA Fees
- $320 Monthly HOA Fees
Parking
- 2 Car Garage
- Garage Door Opener
- Guest Parking
- On-Street Parking
Home Design
- Slab Foundation
- Tile Roof
Interior Spaces
- 1,542 Sq Ft Home
- 2-Story Property
- Wet Bar
- Formal Entry
- Living Room with Fireplace
- Combination Dining and Living Room
- Laundry in Garage
- Attic
Kitchen
- Eat-In Kitchen
- Oven or Range
- Electric Cooktop
- Range Hood
- Dishwasher
- Granite Countertops
Flooring
- Laminate
- Tile
Bedrooms and Bathrooms
- 3 Bedrooms
- Remodeled Bathroom
- Bathroom on Main Level
- Dual Sinks
- Bathtub with Shower
- Bathtub Includes Tile Surround
- Walk-in Shower
Outdoor Features
- Private Pool
- Balcony
Utilities
- Forced Air Heating and Cooling System
- Vented Exhaust Fan
Community Details
- Association fees include common area gas, landscaping / gardening, pool spa or tennis
- Clarendon West HOA
Ownership History
Purchase Details
Purchase Details
Home Financials for this Owner
Home Financials are based on the most recent Mortgage that was taken out on this home.Purchase Details
Home Financials for this Owner
Home Financials are based on the most recent Mortgage that was taken out on this home.Purchase Details
Home Financials for this Owner
Home Financials are based on the most recent Mortgage that was taken out on this home.Similar Homes in the area
Home Values in the Area
Average Home Value in this Area
Purchase History
| Date | Buyer | Sale Price | Title Company |
|---|---|---|---|
| Gogia Ashish | -- | None Available | |
| Gogia Ashish | $1,435,000 | Lawyers Title Company | |
| Lai Eric H | -- | Chicago Title Company | |
| Lai Eric H | -- | Chicago Title | |
| Lai Eric H | -- | Chicago Title Co | |
| Lai Eric H | -- | Chicago Title Co |
Mortgage History
| Date | Status | Borrower | Loan Amount |
|---|---|---|---|
| Open | Gogia Ashish | $1,076,250 | |
| Previous Owner | Lai Eric H | $271,000 | |
| Previous Owner | Lai Eric H | $272,000 | |
| Previous Owner | Lai Eric H | $275,000 |
Property History
| Date | Event | Price | Change | Sq Ft Price |
|---|---|---|---|---|
| 12/11/2020 12/11/20 | Sold | $1,435,000 | +6.3% | $931 / Sq Ft |
| 11/18/2020 11/18/20 | Pending | -- | -- | -- |
| 11/12/2020 11/12/20 | For Sale | $1,350,000 | -- | $875 / Sq Ft |
Tax History Compared to Growth
Tax History
| Year | Tax Paid | Tax Assessment Tax Assessment Total Assessment is a certain percentage of the fair market value that is determined by local assessors to be the total taxable value of land and additions on the property. | Land | Improvement |
|---|---|---|---|---|
| 2024 | $19,337 | $1,522,832 | $761,416 | $761,416 |
| 2023 | $18,696 | $1,455,000 | $727,500 | $727,500 |
| 2022 | $19,033 | $1,463,700 | $731,850 | $731,850 |
| 2021 | $18,797 | $1,435,000 | $717,500 | $717,500 |
| 2020 | $3,994 | $205,039 | $71,045 | $133,994 |
| 2019 | $3,891 | $201,019 | $69,652 | $131,367 |
| 2018 | $3,786 | $197,079 | $68,287 | $128,792 |
| 2017 | $3,754 | $193,216 | $66,949 | $126,267 |
| 2016 | $3,632 | $189,429 | $65,637 | $123,792 |
| 2015 | $3,598 | $186,585 | $64,652 | $121,933 |
| 2014 | $3,140 | $182,931 | $63,386 | $119,545 |
Agents Affiliated with this Home
-

Seller's Agent in 2020
Mary Tan
Compass
(408) 318-0976
6 in this area
166 Total Sales
-

Seller Co-Listing Agent in 2020
George Tan
Compass
(408) 741-1111
6 in this area
176 Total Sales
-
Bharath 'Kumar' Talluri

Buyer's Agent in 2020
Bharath 'Kumar' Talluri
Intero Real Estate Services
(408) 888-8959
1 in this area
60 Total Sales
Map
Source: MLSListings
MLS Number: ML81820118
APN: 372-30-051
- 1155 Weyburn Ln Unit 9
- 6924 Bollinger Rd
- 00 Cleo Ave
- 1028 Tuscany Place
- 20385 Silverado Ave
- 7344 Rainbow Dr
- 7070 Rainbow Dr Unit 8
- 7100 Rainbow Dr Unit 33
- 6757 Devonshire Dr
- 1034 Belvedere Ln
- 1149 Danbury Dr
- 20882 Cherryland Dr
- 20692 Cheryl Dr
- 6971 Chantel Ct
- 6984 Chantel Ct
- 20500 Town Center Ln Unit 297
- 20500 Town Center Ln Unit 168
- 1168 Hunterston Place
- 902 Sage Ct
- 6509 Devonshire Dr
- 7122 Clarendon St
- 7120 Clarendon St
- 7124 Clarendon St
- 7118 Clarendon St
- 7114 Clarendon St
- 7112 Clarendon St
- 7128 Clarendon St
- 7116 Clarendon St
- 7110 Clarendon St
- 7130 Clarendon St
- 7126 Clarendon St
- 7132 Clarendon St
- 7106 Clarendon St
- 7104 Clarendon St
- 7138 Clarendon St
- 7102 Clarendon St
- 7136 Clarendon St
- 7140 Clarendon St
- 7108 Clarendon St
- 7134 Clarendon St

