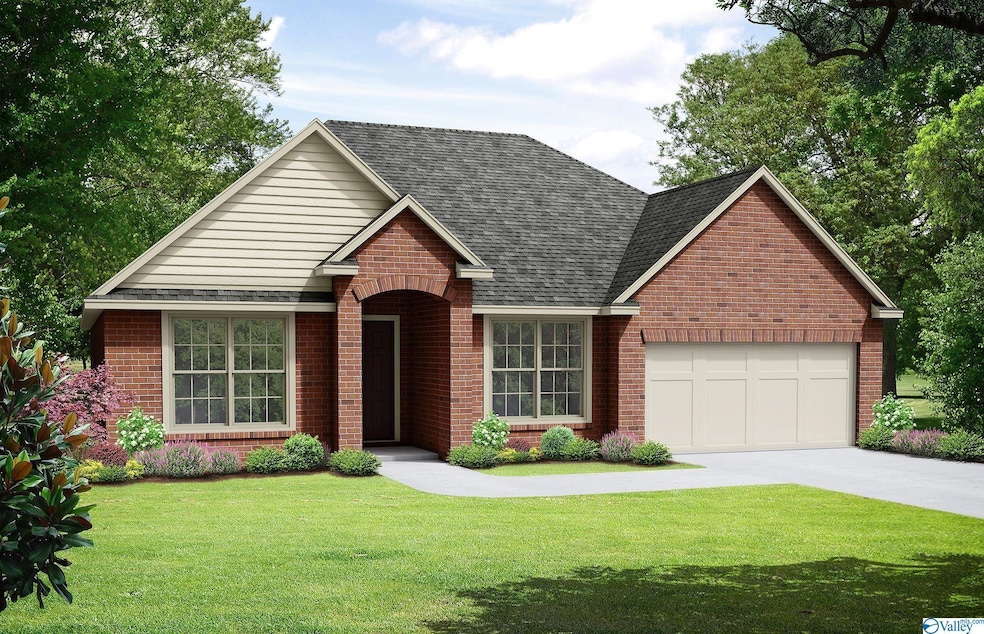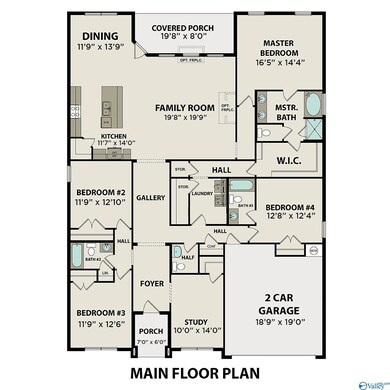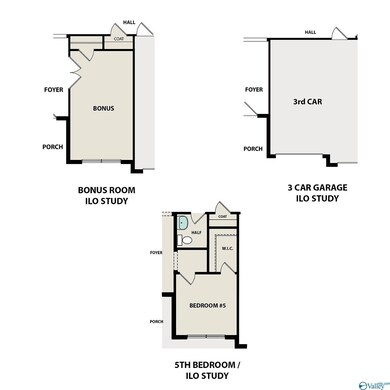
7122 Hickory Cove Way SE Gurley, AL 35748
Estimated Value: $459,000 - $513,000
Highlights
- New Construction
- Central Heating and Cooling System
- Gas Log Fireplace
- Hampton Cove Elementary School Rated A-
- 2 Car Garage
About This Home
As of May 2022Beautiful home located in Mountain Preserve
Last Agent to Sell the Property
Lennar Homes Coastal Realty License #45928 Listed on: 05/07/2022

Home Details
Home Type
- Single Family
Est. Annual Taxes
- $2,083
Year Built
- 2021
Parking
- 2 Car Garage
Home Design
- Slab Foundation
Interior Spaces
- 2,661 Sq Ft Home
- Property has 1 Level
- Gas Log Fireplace
Bedrooms and Bathrooms
- 4 Bedrooms
- 3 Full Bathrooms
Schools
- Hampton Cove Elementary School
- Huntsville High School
Additional Features
- Lot Dimensions are 95 x 170
- Central Heating and Cooling System
Community Details
- Property has a Home Owners Association
- Enfinger Companies Association, Phone Number (256) 337-5279
- Built by DAVIDSON HOMES LLC
- Mountain Preserve Subdivision
Listing and Financial Details
- Legal Lot and Block 31 / 1
Ownership History
Purchase Details
Home Financials for this Owner
Home Financials are based on the most recent Mortgage that was taken out on this home.Purchase Details
Similar Homes in Gurley, AL
Home Values in the Area
Average Home Value in this Area
Purchase History
| Date | Buyer | Sale Price | Title Company |
|---|---|---|---|
| Vasylyshyn Volodymyr | $455,060 | -- | |
| Davidson Homes Llc | $72,000 | None Available |
Mortgage History
| Date | Status | Borrower | Loan Amount |
|---|---|---|---|
| Open | Vasylyshyn Volodymyr | $356,000 |
Property History
| Date | Event | Price | Change | Sq Ft Price |
|---|---|---|---|---|
| 05/07/2022 05/07/22 | Sold | $455,060 | 0.0% | $171 / Sq Ft |
| 05/07/2022 05/07/22 | Pending | -- | -- | -- |
| 05/07/2022 05/07/22 | For Sale | $455,060 | -- | $171 / Sq Ft |
Tax History Compared to Growth
Tax History
| Year | Tax Paid | Tax Assessment Tax Assessment Total Assessment is a certain percentage of the fair market value that is determined by local assessors to be the total taxable value of land and additions on the property. | Land | Improvement |
|---|---|---|---|---|
| 2024 | $2,083 | $40,880 | $6,000 | $34,880 |
| 2023 | $2,083 | $39,500 | $6,000 | $33,500 |
| 2022 | $2,975 | $51,300 | $12,000 | $39,300 |
Agents Affiliated with this Home
-
Nancy Chapman

Seller's Agent in 2022
Nancy Chapman
Lennar Homes Coastal Realty
(256) 929-3209
4 in this area
20 Total Sales
-
Vasyl Vatsyk
V
Buyer's Agent in 2022
Vasyl Vatsyk
Flat Fee Realty
(256) 679-6784
1 in this area
10 Total Sales
Map
Source: ValleyMLS.com
MLS Number: 1807671
APN: 19-08-34-0-000-008.044
- 7114 Hickory Cove Way
- 7012 High Park Trace
- 7008 Huddersfield Ln SE
- 7008 High Park Trace SE
- 7006 Huddersfield Ln SE
- 7002 Huddersfield Ln SE
- 9071 Mountain Preserve Blvd
- 8817 Old Middlestown Rd SE
- 8808 Old Middlestown Rd SE
- 8819 Old Middlestown Rd
- 8821 Old Middlestown Rd SE
- 8820 Old Middlestown Rd SE
- 8823 Old Middlestown Rd SE
- 7105 SE Kalli Ilyssa Cir
- 8831 Old Middlestown Rd SE
- 7070 Regency Ln SE
- 7068 Regency Ln
- 7064 Regency Ln
- 7062 Regency Ln
- 7054 Regency Ln
- 7122 Hickory Cove Way SE
- 7120 Hickory Cove Way SE
- 7123 Hickory Cove Way SE
- 7118 Hickory Cove Way SE
- 7115 Hickory Cove Way SE
- 7121 Hickory Cove Way SE
- 7117 Hickory Cove Way SE
- 7125 Hickory Cove Way SE
- 7113 Hickory Cove Way SE
- 7119 Hickory Cove Way SE
- 7116 Hickory Cove Way SE
- 7111 Hickory Cove Way SE
- 7109 Hickory Cove Way SE
- 7112 Hickory Cove Way SE
- 7107 Hickory Cove Way SE
- 7110 Hickory Cove Way SE
- 7105 Hickory Cove Way SE
- 7106 Hickory Cove Way
- 2097 Mcmullen Rd
- 7108 Hickory Cove Way Unit 2332171-59445


