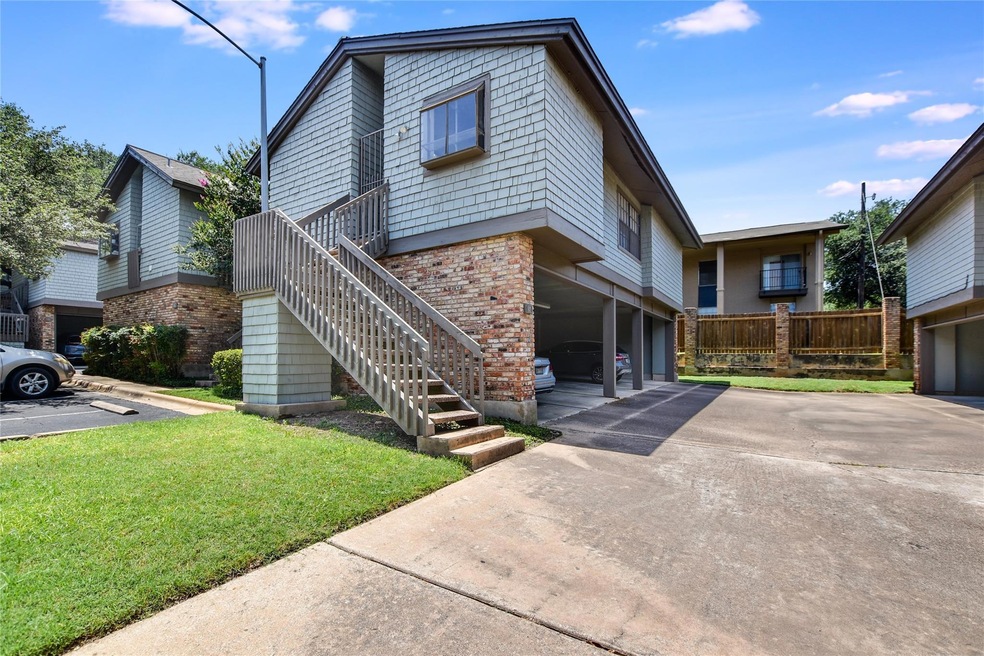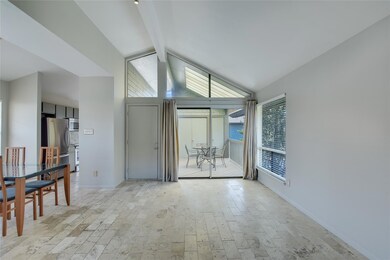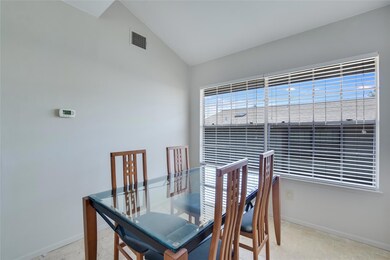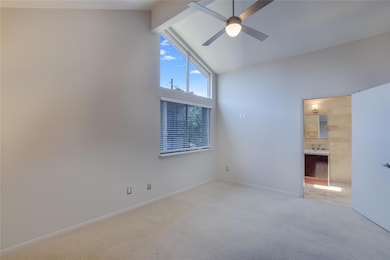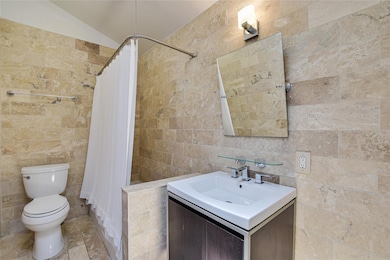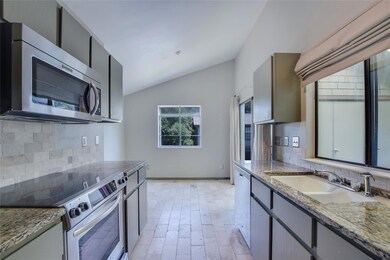7122 Wood Hollow Dr Unit 102 Austin, TX 78731
Northwest Hills NeighborhoodHighlights
- Pool House
- Gated Community
- Mature Trees
- Doss Elementary School Rated A
- Open Floorplan
- Cathedral Ceiling
About This Home
Rare stand-alone condo in convenient and sought after complex. No common walls! Close to everything: 7-11, pharmacy, HEB, restaurants and UT Shuttle and city bus routes. Very clean unit.
Last Listed By
KW-Austin Portfolio Real Estate Brokerage Email: russell@austinportfoliorealestate.com License #0424845 Listed on: 06/01/2025

Condo Details
Home Type
- Condominium
Est. Annual Taxes
- $3,767
Year Built
- Built in 1979 | Remodeled
Lot Details
- East Facing Home
- Landscaped
- Sprinkler System
- Mature Trees
Parking
- 1 Car Garage
- Attached Carport
- Secured Garage or Parking
- Guest Parking
- Assigned Parking
Home Design
- Pillar, Post or Pier Foundation
- Composition Roof
- Cedar
Interior Spaces
- 754 Sq Ft Home
- 1-Story Property
- Open Floorplan
- Furnished or left unfurnished upon request
- Cathedral Ceiling
- Ceiling Fan
- Recessed Lighting
- Drapes & Rods
- Blinds
- Window Screens
- Living Room
- Dining Room
- Bonus Room
- Storage Room
- Dryer
Kitchen
- Eat-In Galley Kitchen
- Built-In Electric Oven
- Self-Cleaning Oven
- Microwave
- Ice Maker
- Dishwasher
- Granite Countertops
- Disposal
Flooring
- Carpet
- Stone
Bedrooms and Bathrooms
- 1 Primary Bedroom on Main
- Walk-In Closet
- 1 Full Bathroom
Home Security
- Security Lights
- Smart Thermostat
Eco-Friendly Details
- Energy-Efficient Appliances
Pool
- Pool House
- Spa
Outdoor Features
- Balcony
- Covered patio or porch
Schools
- Doss Elementary School
- Murchison Middle School
- Anderson High School
Utilities
- Central Heating and Cooling System
- Underground Utilities
- Cable TV Available
Listing and Financial Details
- Security Deposit $1,695
- Tenant pays for electricity
- The owner pays for association fees, grounds care, hot water, pest control, roof maintenance, sewer, taxes, water
- 12 Month Lease Term
- $150 Application Fee
- Assessor Parcel Number 01390206550031
- Tax Block U
Community Details
Overview
- Property has a Home Owners Association
- 107 Units
- Edgecliff Nw Condo Amd Subdivision
Amenities
- Common Area
- Community Mailbox
Recreation
- Community Pool
- Dog Park
Security
- Controlled Access
- Gated Community
Map
Source: Unlock MLS (Austin Board of REALTORS®)
MLS Number: 3028551
APN: 136185
- 7122 Wood Hollow Dr Unit 105
- 7122 Wood Hollow Dr Unit 13
- 7122 Wood Hollow Dr Unit 106
- 7409 Shadow Hill Dr Unit 105
- 3501 Greystone Dr
- 3840 Far Blvd W Unit 221
- 3840 Far Blvd W Unit 215
- 3840 Far Blvd W Unit 101
- 3305 Skylark Dr
- 6600 Valleyside Rd Unit E24
- 7201 Chimney Corners
- 6609 Valleyside Rd
- 3003 Mohawk Rd
- 3306 Whiteway Dr
- 3306 Mcelroy Dr
- 7158 Chimney Corners Unit 7204
- 6489 Hart Ln
- 3307 Whitepine Dr
- 3202 Whiteway Dr
- 6501 E Hill Dr Unit 102
