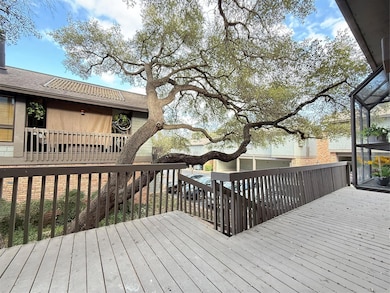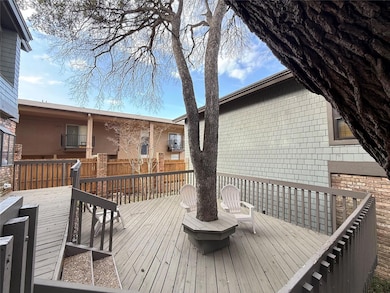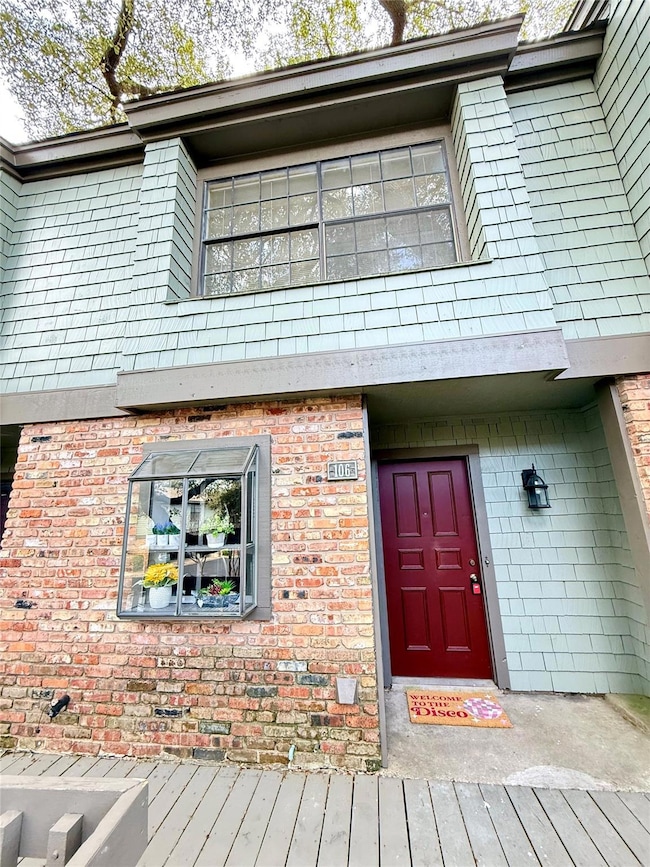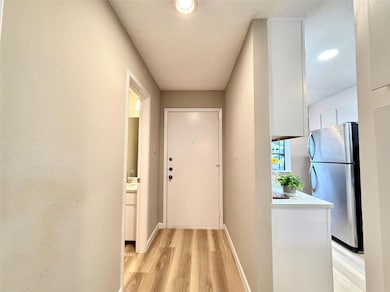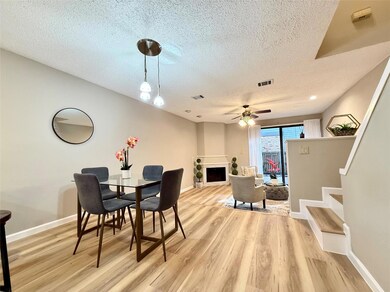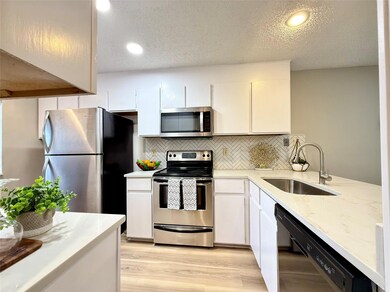7122 Wood Hollow Dr Unit 106 Austin, TX 78731
Northwest Hills NeighborhoodHighlights
- Gated Community
- Mature Trees
- Breakfast Bar
- Doss Elementary School Rated A
- Community Pool
- Patio
About This Home
Location, Location, Location! This property offers a prime central location with convenient access to the UT bus route, major highways, and a variety of shopping and dining options. Nestled toward the back of a gated community, this unit provides exceptional privacy and tranquility. The open-concept layout downstairs is perfect for entertaining, while the well-designed upstairs offers an ideal setup for roommates. This home has been upgraded with modern finishes throughout. Enjoy numerous windows that flood the space with natural light, complemented by brand-new premium vinyl plank flooring. The high ceilings enhance the sense of openness, The gorgeous kitchen boasts new siltstone countertops and backsplash, new painted cabinets, stainless steel faucet, and modern appliances.while the fireplace now features a sleek new tile finish, adding a cozy and stylish touch. All bathrooms in the home have been upgraded to new premium siltstone, offering durability and elegance.. Fresh painted throughout the home, making this property move-in ready. Relax and unwind on one of the two private outdoor patios this unit has to offer!
Listing Agent
Keller Williams Realty Brokerage Phone: (512) 346-3550 License #0633975 Listed on: 06/21/2025

Condo Details
Home Type
- Condominium
Est. Annual Taxes
- $7,048
Year Built
- Built in 1979
Lot Details
- Northeast Facing Home
- Privacy Fence
- Wood Fence
- Mature Trees
- Wooded Lot
- Many Trees
Home Design
- Brick Exterior Construction
- Slab Foundation
- Frame Construction
- Composition Roof
Interior Spaces
- 1,158 Sq Ft Home
- 2-Story Property
- Blinds
- Family Room with Fireplace
Kitchen
- Breakfast Bar
- Electric Oven
- Dishwasher
- Disposal
Flooring
- Carpet
- Tile
Bedrooms and Bathrooms
- 2 Bedrooms
Parking
- 4 Parking Spaces
- Carport
- Assigned Parking
Schools
- Doss Elementary School
- Murchison Middle School
- Anderson High School
Additional Features
- Patio
- Central Heating and Cooling System
Listing and Financial Details
- Security Deposit $1,900
- Tenant pays for all utilities, cable TV, internet, water
- The owner pays for association fees, taxes
- Negotiable Lease Term
- $75 Application Fee
- Assessor Parcel Number 01390206550058
Community Details
Overview
- Property has a Home Owners Association
- 106 Units
- Edgecliff Nw Condominiums Amended Subdivision
Recreation
- Community Pool
Pet Policy
- Pet Deposit $400
- Dogs and Cats Allowed
Additional Features
- Common Area
- Gated Community
Map
Source: Unlock MLS (Austin Board of REALTORS®)
MLS Number: 3670730
APN: 136212
- 7122 Wood Hollow Dr Unit 82
- 7122 Wood Hollow Dr Unit 41
- 7122 Wood Hollow Dr Unit 105
- 7122 Wood Hollow Dr Unit 13
- 7406 Shadow Hill Dr Unit 103
- 3501 Greystone Dr
- 3459 Greystone Dr
- 6910 Hart Ln Unit 807
- 7503 Stonecliff Cir
- 3840 Far Blvd W Unit 213
- 3840 Far Blvd W Unit 221
- 3840 Far Blvd W Unit 215
- 3840 Far Blvd W Unit 101
- 3431 N Hills Dr Unit 112
- 3431 N Hills Dr Unit 115
- 6600 Valleyside Rd Unit E24
- 7201 Chimney Corners
- 6108 Shadow Valley Dr Unit A
- 6108 Shadow Valley Dr Unit B
- 6609 Valleyside Rd
- 7122 Wood Hollow Dr Unit 41
- 7122 Wood Hollow Dr Unit 102
- 7201 Hart Ln
- 7201 Wood Hollow Dr
- 3600 N Hills Dr
- 6805 Woodhollow Dr
- 3524 Greystone Dr
- 3601 N Hills Dr Unit B
- 6900 Old Quarry Ln
- 3307 Greenlawn Pkwy
- 6900 Hart Ln Unit D
- 6910 Hart Ln Unit 703
- 6910 Hart Ln Unit 209
- 6811-6815 Great Northern Blvd
- 6811 Thorncliffe Dr Unit B
- 6905 Thorncliffe Dr Unit B
- 6810 Thorncliffe Dr Unit B
- 3431 N Hills Dr Unit 321
- 3431 N Hills Dr Unit 203
- 6534 E Hill Dr

