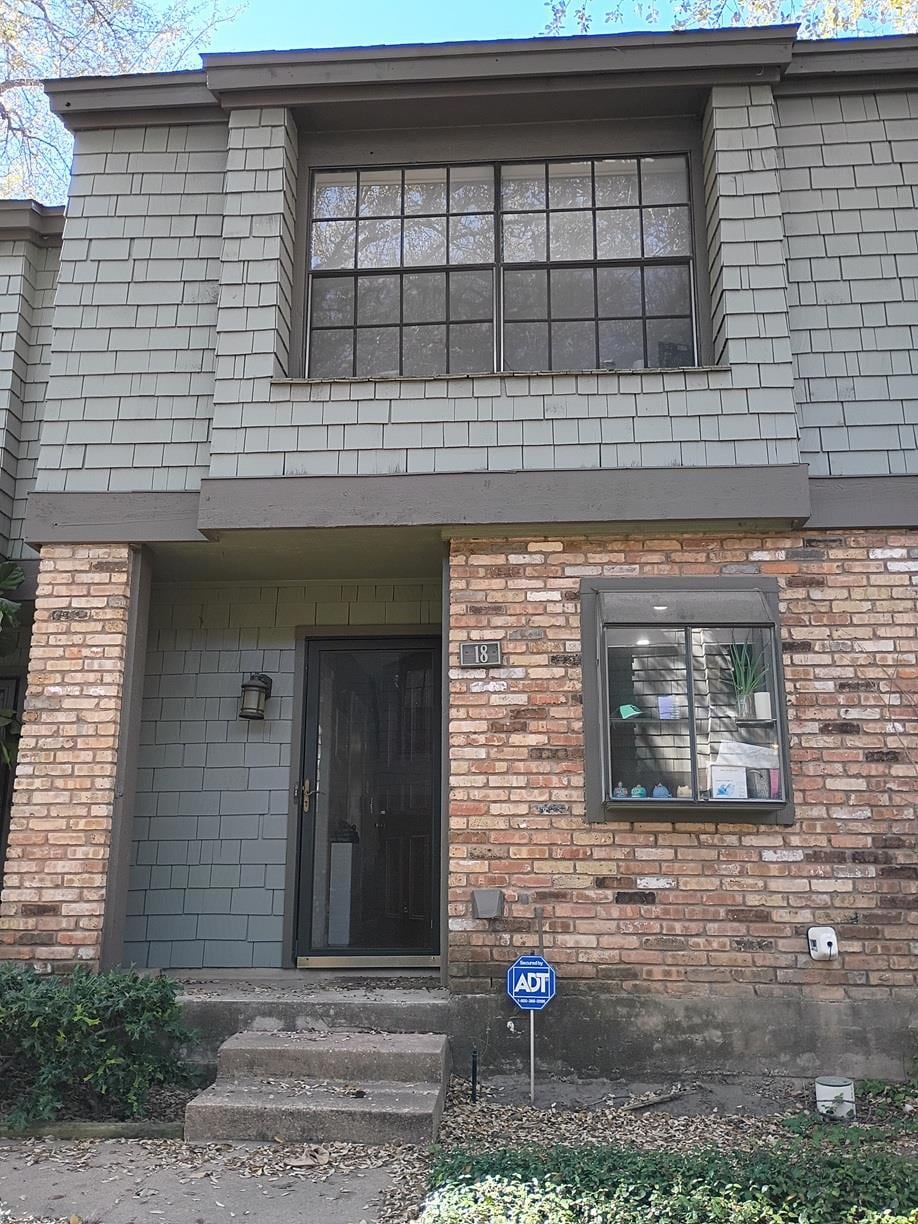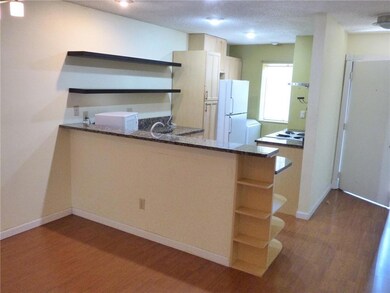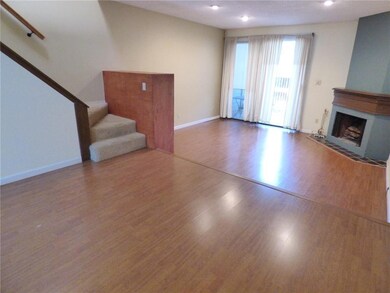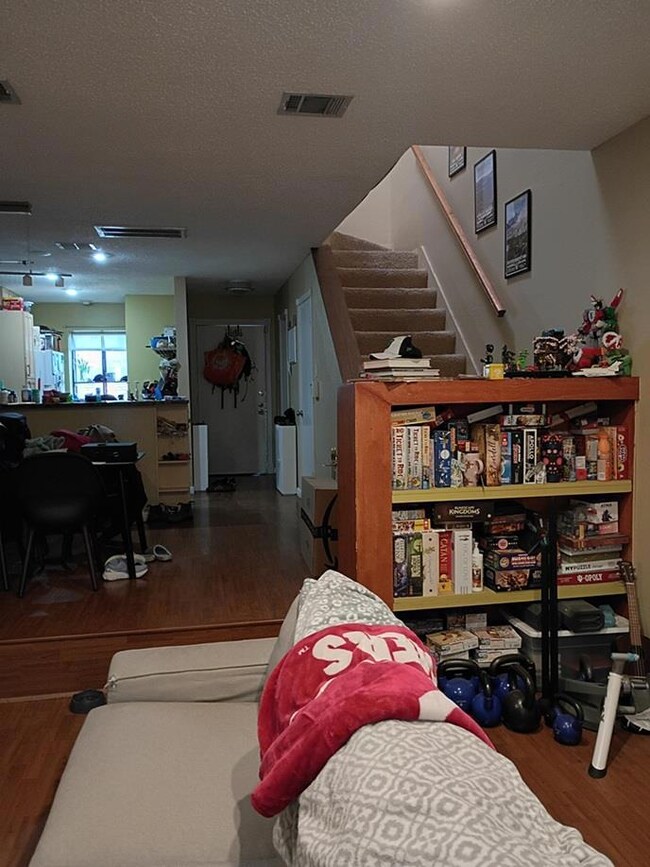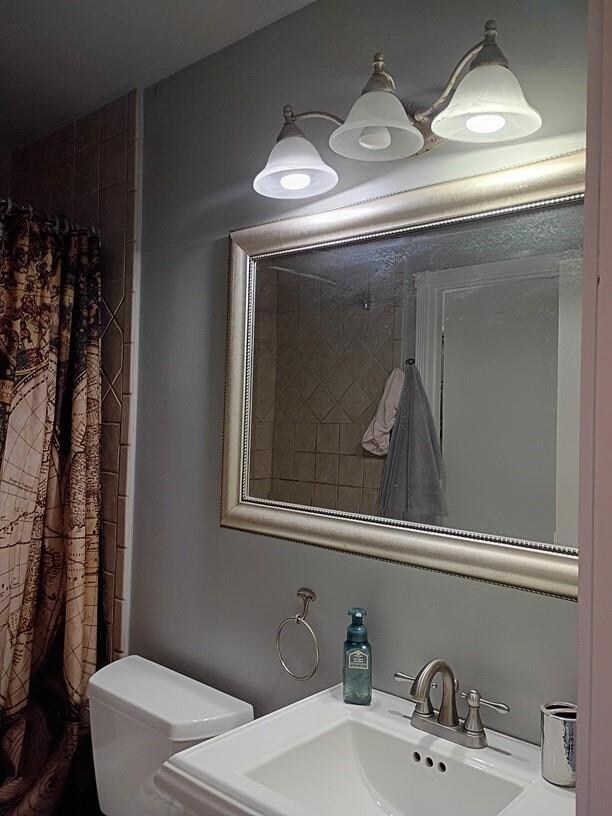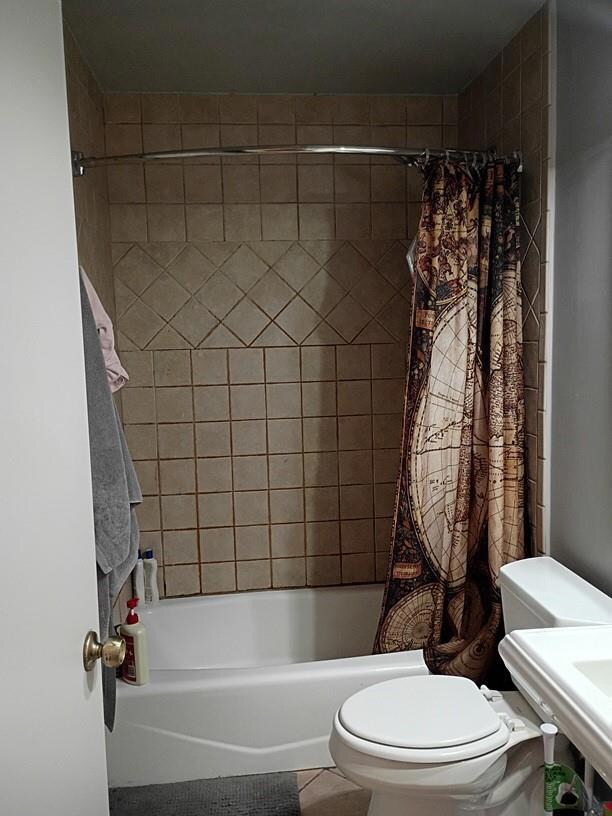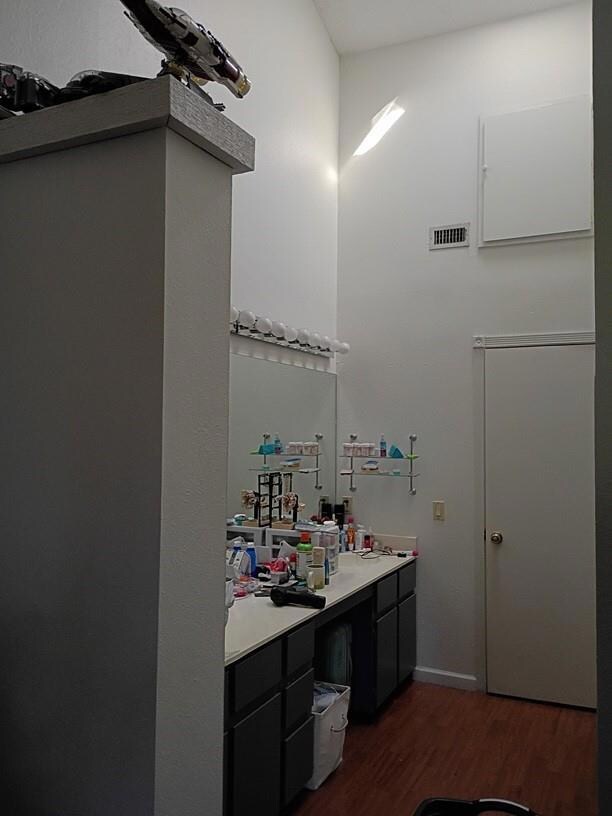7122 Wood Hollow Dr Unit 18 Austin, TX 78731
Northwest Hills NeighborhoodHighlights
- Gated Community
- Community Pool
- Rear Porch
- Doss Elementary School Rated A
- Open to Family Room
- Dressing Area
About This Home
Nice gated community in Northwest Hills. Two-story open floor plan, kitchen and dining in front area, then step down to living room with fireplace and laminate flooring. All bedrooms upstairs. Main bedroom has balcony overlooking pool. Fenced back patio. One covered reserved parking space, but there are other unreserved spaces. Pet negotiable. Refrigerator, washer, dryer included. Washer/dryer not warranted. Close to bus line, shopping, schools, Mopac. Security deposit is due within 24 hours of approved application.
Last Listed By
Hendricks Real Estate Brokerage Phone: (512) 201-4350 License #0563802 Listed on: 06/08/2025
Condo Details
Home Type
- Condominium
Est. Annual Taxes
- $7,579
Year Built
- Built in 1979
Lot Details
- Southwest Facing Home
- Wood Fence
Home Design
- Brick Exterior Construction
- Composition Roof
Interior Spaces
- 1,158 Sq Ft Home
- 2-Story Property
- Blinds
- Family Room with Fireplace
Kitchen
- Open to Family Room
- Breakfast Bar
- Dishwasher
- Disposal
Flooring
- Laminate
- Tile
Bedrooms and Bathrooms
- 2 Bedrooms
- Dressing Area
Laundry
- Dryer
- Washer
Home Security
Parking
- 1 Parking Space
- Carport
- Open Parking
- Off-Street Parking
Schools
- Doss Elementary School
- Murchison Middle School
- Anderson High School
Additional Features
- Rear Porch
- Central Heating and Cooling System
Listing and Financial Details
- Security Deposit $1,795
- Tenant pays for all utilities
- 12 Month Lease Term
- $68 Application Fee
- Assessor Parcel Number 01390206550078
- Tax Block H
Community Details
Overview
- Property has a Home Owners Association
- 100 Units
- Edgecliff Nw Condo Amd Subdivision
- Property managed by Hendricks Real Estate
Recreation
- Community Pool
Pet Policy
- Pet Deposit $300
- Dogs and Cats Allowed
- Medium pets allowed
Security
- Gated Community
- Fire and Smoke Detector
Map
Source: Unlock MLS (Austin Board of REALTORS®)
MLS Number: 5217781
APN: 136232
- 7122 Wood Hollow Dr Unit 105
- 7122 Wood Hollow Dr Unit 13
- 7122 Wood Hollow Dr Unit 106
- 3501 Greystone Dr
- 3840 Far Blvd W Unit 213
- 3840 Far Blvd W Unit 221
- 3840 Far Blvd W Unit 215
- 3840 Far Blvd W Unit 101
- 3305 Skylark Dr
- 6600 Valleyside Rd Unit E24
- 7201 Chimney Corners
- 6609 Valleyside Rd
- 3003 Mohawk Rd
- 3902 Knollwood Dr Unit A
- 3306 Whiteway Dr
- 3306 Mcelroy Dr
- 7158 Chimney Corners Unit 7204
- 6489 Hart Ln
- 3307 Whitepine Dr
- 3202 Whiteway Dr
