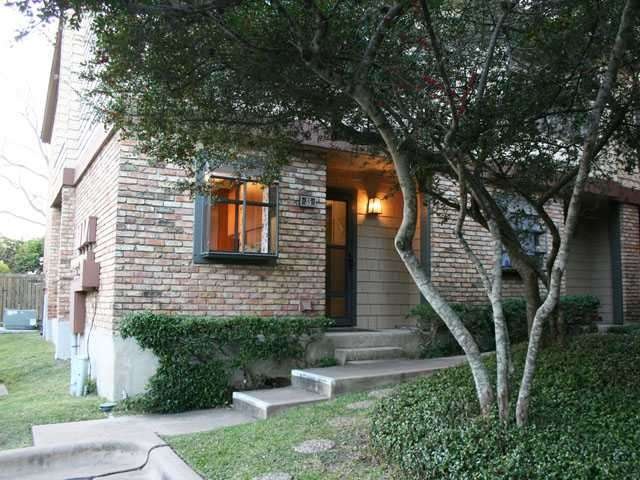
7122 Wood Hollow Dr Unit 35 Austin, TX 78731
Northwest Hills NeighborhoodHighlights
- In Ground Pool
- Gated Community
- Wooded Lot
- Doss Elementary School Rated A
- City View
- End Unit
About This Home
As of March 2020Two-story end-unit condo in gated community is minimally updated: comfortable as is, or remodel to build value. Open floorplan, built-ins, views to horizon. Powder room down, full bath up plus two-sink vanity in master. Kitchen's util area offers full-size W/D. Sliding door to fenced courtyard w/gate to common-area lawn. In desirable NW Hills, UT & Cap Metro bus stops just outside gate. Walking distance to shops, services, restaurants, 1-2 lights to MoPac. One carport, convenient open parking. Restrictions: Yes
Last Agent to Sell the Property
Sousares, L. Scott, REALTOR License #0202924 Listed on: 11/25/2012
Property Details
Home Type
- Condominium
Est. Annual Taxes
- $3,496
Year Built
- Built in 1979
Lot Details
- End Unit
- South Facing Home
- Wrought Iron Fence
- Wooded Lot
HOA Fees
- $241 Monthly HOA Fees
Home Design
- Brick Exterior Construction
- Slab Foundation
- Frame Construction
- Composition Roof
Interior Spaces
- 1,158 Sq Ft Home
- 2-Story Property
- Wood Burning Fireplace
- Living Room with Fireplace
- City Views
Kitchen
- Free-Standing Range
- Dishwasher
- Disposal
Flooring
- Carpet
- Tile
- Vinyl
Bedrooms and Bathrooms
- 2 Bedrooms
Laundry
- Laundry in Kitchen
- Dryer
- Washer
Parking
- 1 Parking Space
- Carport
Pool
- In Ground Pool
Schools
- Doss Elementary School
- Murchison Middle School
- Anderson High School
Utilities
- Central Heating and Cooling System
- Electric Water Heater
Listing and Financial Details
- Assessor Parcel Number 01390206550095
- 2% Total Tax Rate
Community Details
Overview
- Association fees include common area maintenance, insurance, landscaping, trash, water
- $150 HOA Transfer Fee
- Granite Properties Association
- Edgecliff Nw Condo Amd Subdivision
- Mandatory home owners association
- The community has rules related to deed restrictions
Security
- Gated Community
Ownership History
Purchase Details
Home Financials for this Owner
Home Financials are based on the most recent Mortgage that was taken out on this home.Purchase Details
Purchase Details
Purchase Details
Home Financials for this Owner
Home Financials are based on the most recent Mortgage that was taken out on this home.Purchase Details
Similar Homes in Austin, TX
Home Values in the Area
Average Home Value in this Area
Purchase History
| Date | Type | Sale Price | Title Company |
|---|---|---|---|
| Warranty Deed | -- | Atc | |
| Warranty Deed | -- | None Available | |
| Interfamily Deed Transfer | -- | None Available |
Property History
| Date | Event | Price | Change | Sq Ft Price |
|---|---|---|---|---|
| 03/30/2020 03/30/20 | Sold | -- | -- | -- |
| 03/23/2020 03/23/20 | Pending | -- | -- | -- |
| 03/19/2020 03/19/20 | Price Changed | $285,000 | -4.7% | $246 / Sq Ft |
| 03/01/2020 03/01/20 | For Sale | $299,000 | +93.0% | $258 / Sq Ft |
| 12/17/2012 12/17/12 | Sold | -- | -- | -- |
| 11/30/2012 11/30/12 | Pending | -- | -- | -- |
| 11/25/2012 11/25/12 | For Sale | $154,900 | -- | $134 / Sq Ft |
Tax History Compared to Growth
Tax History
| Year | Tax Paid | Tax Assessment Tax Assessment Total Assessment is a certain percentage of the fair market value that is determined by local assessors to be the total taxable value of land and additions on the property. | Land | Improvement |
|---|---|---|---|---|
| 2023 | $6,640 | $367,027 | $36,811 | $330,216 |
| 2022 | $6,790 | $343,819 | $36,811 | $307,008 |
| 2021 | $6,127 | $281,483 | $36,811 | $244,672 |
| 2020 | $5,065 | $236,163 | $44,174 | $191,989 |
| 2018 | $4,551 | $205,555 | $40,356 | $188,254 |
| 2017 | $4,167 | $186,868 | $40,356 | $158,054 |
| 2016 | $3,789 | $169,880 | $40,356 | $158,054 |
| 2015 | $3,513 | $154,436 | $40,356 | $114,080 |
| 2014 | $3,513 | $147,625 | $40,356 | $107,269 |
Agents Affiliated with this Home
-
J
Seller's Agent in 2020
Jin Kim Kim
J Realty LLC
(972) 214-5467
2 Total Sales
-
Ilona Toole

Buyer's Agent in 2020
Ilona Toole
Douglas Elliman Real Estate
(512) 699-0314
2 in this area
24 Total Sales
-
Scott Sousares
S
Seller's Agent in 2012
Scott Sousares
Sousares, L. Scott, REALTOR
(512) 470-1179
12 Total Sales
-
Kumsa Min
K
Buyer's Agent in 2012
Kumsa Min
Wiler &Associates Real Est Inc
(512) 496-2229
1 Total Sale
Map
Source: Unlock MLS (Austin Board of REALTORS®)
MLS Number: 7644604
APN: 136249
- 7122 Wood Hollow Dr Unit 41
- 7122 Wood Hollow Dr Unit 105
- 7122 Wood Hollow Dr Unit 13
- 7406 Shadow Hill Dr Unit 103
- 3501 Greystone Dr
- 7503 Stonecliff Cir
- 3840 Far Blvd W Unit 213
- 3840 Far Blvd W Unit 221
- 3840 Far Blvd W Unit 215
- 3840 Far Blvd W Unit 101
- 3305 Skylark Dr
- 3431 N Hills Dr Unit 115
- 6600 Valleyside Rd Unit E24
- 7201 Chimney Corners
- 6609 Valleyside Rd
- 3003 Mohawk Rd
- 3206 Silverleaf Dr
- 3902 Knollwood Dr Unit A
- 3306 Whiteway Dr
- 7162 Chimney Corners Unit 7204
