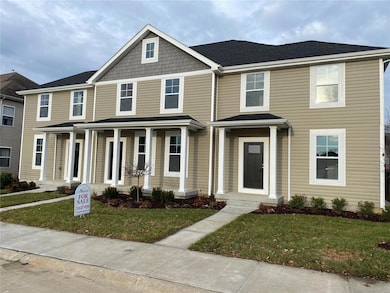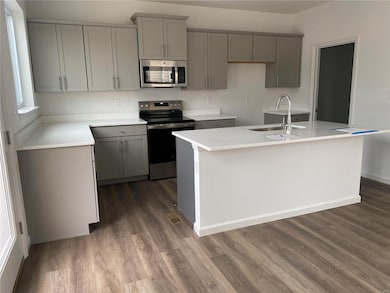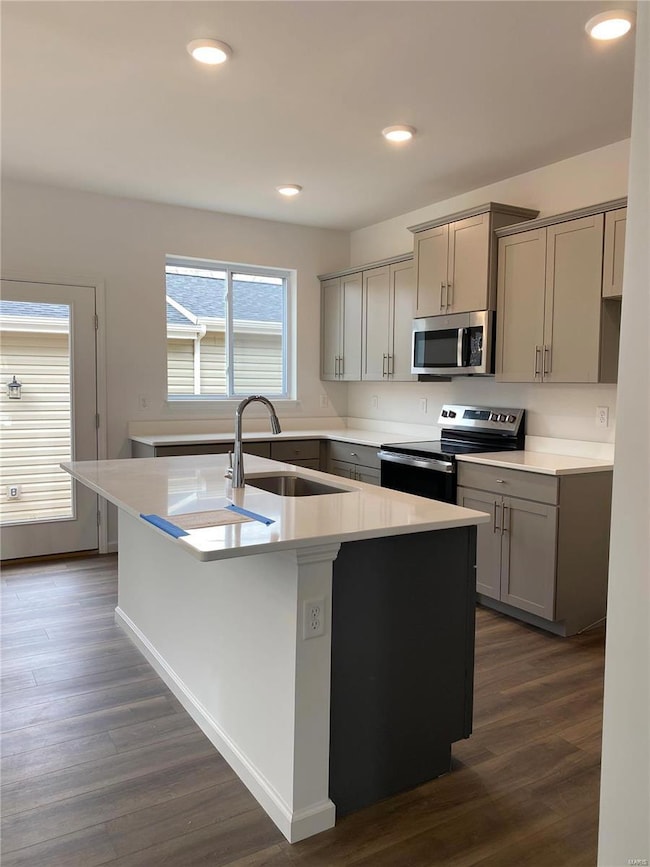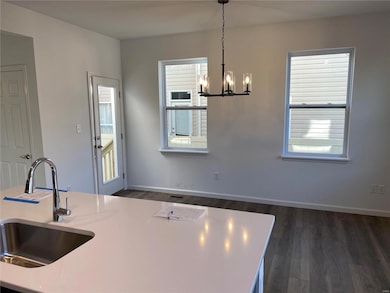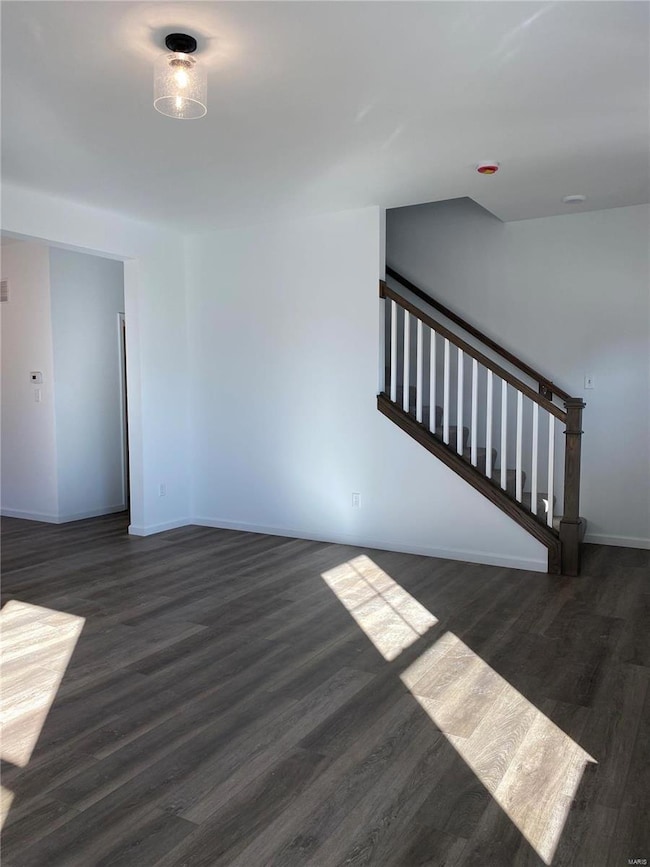7123 Trainor Place St. Louis, MO 63116
Boulevard Heights NeighborhoodEstimated payment $2,004/month
Highlights
- New Construction
- Traditional Architecture
- High Ceiling
- Open Floorplan
- Wood Flooring
- Solid Surface Countertops
About This Home
Just completed! Come view this large 3 bedroom, 2.5 bath townhome in our South City new home community of Boulevard Heights.
Steps away from Carondelet Park, SouthCity YMCA rec center/pool complex, Lowes/Schnucks shopping center, Great Rivers Greenway biking trails and more. Super convenient to HWY 55 gets you places quickly. Wide Luxury Vinyl tile flooring on entire 1st floor sets the tone as soon as you step inside the living room. Modern gray cabinetry in your gourmet kitchen w/ stainless appliances incl. Silestone counters for a cosmopolitan look! Convenient main floor laundry room right off the kitchen. Off of the breakfast room is a side patio - perfect for your BBQ grill. The 2 car alley loaded garage is accessed from the rear of the home through your small rear yard. Upstairs is the primary bedroom suite includes a coffered ceiling, ensuite full bath with dual wave-bowl sinks. An additional 2 bedrooms with walk-in closets share a full bath. COOL: 14 SEER+
Townhouse Details
Home Type
- Townhome
Est. Annual Taxes
- $129
HOA Fees
- $23 Monthly HOA Fees
Parking
- 2 Car Detached Garage
- Off-Street Parking
Home Design
- New Construction
- Traditional Architecture
- Frame Construction
- Vinyl Siding
- Radon Mitigation System
Interior Spaces
- 1,937 Sq Ft Home
- 2-Story Property
- Open Floorplan
- Coffered Ceiling
- High Ceiling
- Low Emissivity Windows
- Insulated Windows
- Window Treatments
- Panel Doors
- Living Room
- Breakfast Room
- Formal Dining Room
Kitchen
- Eat-In Kitchen
- Electric Oven
- Electric Range
- Microwave
- Dishwasher
- Stainless Steel Appliances
- Kitchen Island
- Solid Surface Countertops
- Disposal
Flooring
- Wood
- Carpet
- Luxury Vinyl Plank Tile
Bedrooms and Bathrooms
- 3 Bedrooms
- Walk-In Closet
- Easy To Use Faucet Levers
- Shower Only
Laundry
- Laundry Room
- Laundry on main level
Unfinished Basement
- Basement Fills Entire Space Under The House
- Basement Ceilings are 8 Feet High
- Sump Pump
- Basement Window Egress
Home Security
Schools
- Walbridge Elem. Community Ed. Elementary School
- Long Middle Community Ed. Center
- Roosevelt High School
Utilities
- Forced Air Zoned Heating and Cooling System
- Dual Heating Fuel
- Heating System Uses Natural Gas
- Underground Utilities
- Gas Water Heater
Additional Features
- Doors with lever handles
- Energy-Efficient HVAC
- Patio
Listing and Financial Details
- Home warranty included in the sale of the property
- Assessor Parcel Number 6401-00-0534-0
Community Details
Overview
- Built by Charles F Vatterott Construction Co
Security
- Fire and Smoke Detector
Map
Home Values in the Area
Average Home Value in this Area
Property History
| Date | Event | Price | List to Sale | Price per Sq Ft |
|---|---|---|---|---|
| 08/14/2025 08/14/25 | For Sale | $375,000 | 0.0% | $194 / Sq Ft |
| 07/31/2025 07/31/25 | Off Market | -- | -- | -- |
| 05/05/2025 05/05/25 | For Sale | $375,000 | 0.0% | $194 / Sq Ft |
| 05/01/2025 05/01/25 | Off Market | -- | -- | -- |
| 01/05/2025 01/05/25 | For Sale | $375,000 | -- | $194 / Sq Ft |
| 01/05/2025 01/05/25 | Off Market | -- | -- | -- |
Source: MARIS MLS
MLS Number: MIS25000590
- 7119 Trainor Place
- 4033 Blow St
- 3900 Louis St
- 3729 Upton St
- 7320 Eugene Ave
- 4118 Quincy St
- 4138 Loughborough Ave
- 3670 Loughborough Ave
- 3637 Roswell Ave
- 3651 Germania St
- 4116 Koeln Ave
- 5321 Tesson Ct
- 3627 Blow St
- 3619 Steins St
- 7111 S Grand Ave
- 7401 Morganford Rd
- 4311 Loughborough Ave
- 7813 Decatur Dr
- 4312 Steins St
- 4328 Koeln Ave
- 7128 Yates St
- 3638 Koeln Ave
- 4117 Germania St
- 7417 Morganford Rd
- 7851 Bandero Dr
- 4140 Tesson St
- 814 Schirmer St Unit C
- 813-815 Courtois St Unit C
- 813-815 Courtois St Unit D
- 6308 S Grand Blvd
- 6306 S Grand Blvd Unit A
- 6306 S Grand Blvd Unit Main
- 6304 S Grand Blvd Unit A
- 3965 Fillmore St Unit 2nd floor
- 1218 Iron St
- 7417 Vermont Ave
- 6025 Dewey Ave
- 4008 Wilmington Ave Unit 8
- 7707 Vermont Ave
- 7726 Vermont Ave

