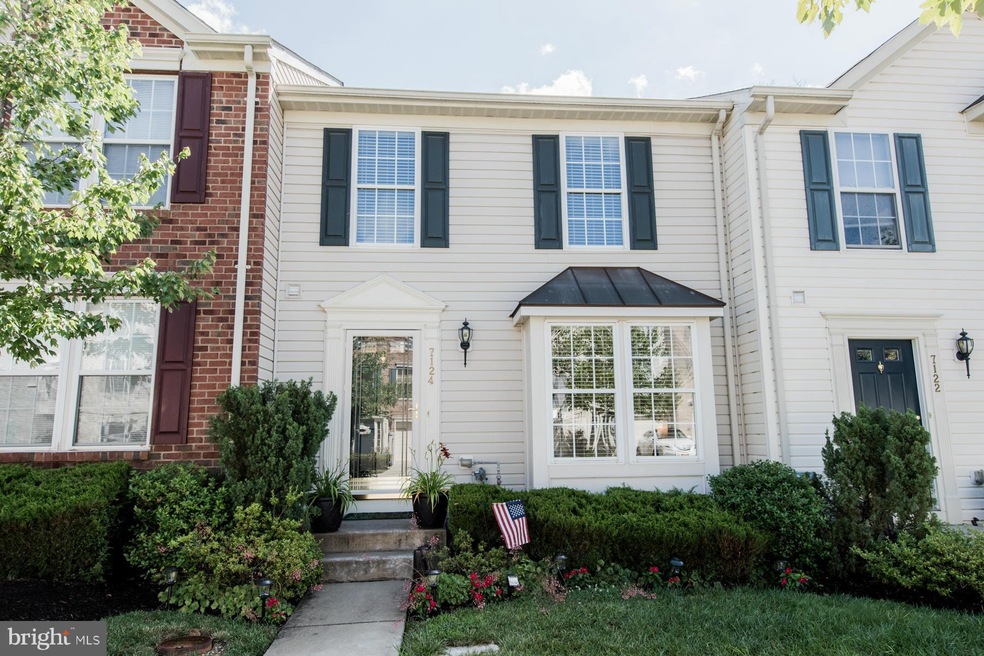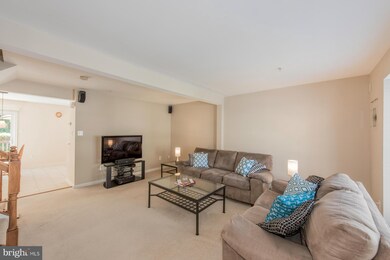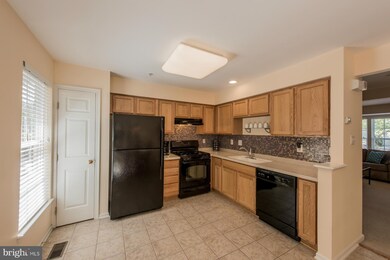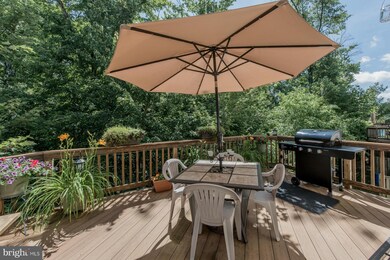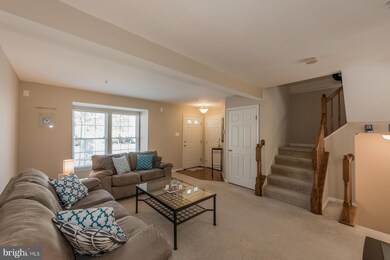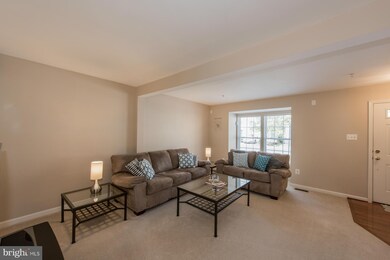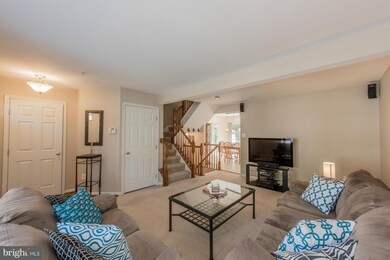
7124 Deep Falls Way Elkridge, MD 21075
Estimated Value: $401,000 - $426,000
Highlights
- View of Trees or Woods
- Open Floorplan
- Deck
- Oakland Mills High School Rated A-
- Colonial Architecture
- Vaulted Ceiling
About This Home
As of September 2016Move-in ready town home boasts immaculately maintained interiors & convenient location! Open Living spaces on ML offer Liv/Din Combo&updated eat-in KIT w/lustrous mosaic backsplash, Corian counters & access to tranquil elevated deck w/preserved wooded views. Soaring vaulted ceilings in UL bdrms, MBD w/private views. LL family room features granite-top wet bar ideal for entertaining!
Last Agent to Sell the Property
Keller Williams Lucido Agency License #4037 Listed on: 07/07/2016

Last Buyer's Agent
Douglas Avison
RE/MAX Premiere Selections
Townhouse Details
Home Type
- Townhome
Est. Annual Taxes
- $3,232
Year Built
- Built in 2007
Lot Details
- Two or More Common Walls
- Landscaped
- Backs to Trees or Woods
- Property is in very good condition
HOA Fees
- $165 Monthly HOA Fees
Parking
- 1 Assigned Parking Space
Home Design
- Colonial Architecture
- Asphalt Roof
- Metal Roof
- Vinyl Siding
Interior Spaces
- Property has 3 Levels
- Open Floorplan
- Vaulted Ceiling
- Ceiling Fan
- Recessed Lighting
- Double Pane Windows
- Insulated Windows
- Window Treatments
- Window Screens
- Sliding Doors
- Six Panel Doors
- Entrance Foyer
- Family Room
- Combination Dining and Living Room
- Storage Room
- Wood Flooring
- Views of Woods
Kitchen
- Breakfast Room
- Eat-In Kitchen
- Gas Oven or Range
- Self-Cleaning Oven
- Range Hood
- Ice Maker
- Dishwasher
- Upgraded Countertops
- Disposal
Bedrooms and Bathrooms
- 3 Bedrooms
- En-Suite Primary Bedroom
- En-Suite Bathroom
- 2.5 Bathrooms
Laundry
- Dryer
- Washer
Finished Basement
- Heated Basement
- Walk-Out Basement
- Basement Fills Entire Space Under The House
- Rear Basement Entry
- Sump Pump
- Rough-In Basement Bathroom
- Basement Windows
Home Security
- Home Security System
- Motion Detectors
Outdoor Features
- Deck
Schools
- Ducketts Lane Elementary School
- Thomas Viaduct Middle School
- Long Reach High School
Utilities
- Forced Air Heating and Cooling System
- Vented Exhaust Fan
- 60 Gallon+ Natural Gas Water Heater
Listing and Financial Details
- Home warranty included in the sale of the property
- Tax Lot U 159
- Assessor Parcel Number 1401310143
Community Details
Overview
- Association fees include lawn maintenance, lawn care side, lawn care rear, lawn care front, road maintenance, snow removal, trash
- Village Towns Community
- Village Towns Subdivision
- The community has rules related to covenants
Amenities
- Common Area
Recreation
- Community Basketball Court
- Jogging Path
Security
- Storm Doors
- Carbon Monoxide Detectors
- Fire and Smoke Detector
Ownership History
Purchase Details
Home Financials for this Owner
Home Financials are based on the most recent Mortgage that was taken out on this home.Purchase Details
Similar Homes in Elkridge, MD
Home Values in the Area
Average Home Value in this Area
Purchase History
| Date | Buyer | Sale Price | Title Company |
|---|---|---|---|
| Hurley Timothy James | $290,000 | Chicago Title Insurance Co | |
| Oakes Andrew | $330,932 | -- |
Mortgage History
| Date | Status | Borrower | Loan Amount |
|---|---|---|---|
| Open | Hurley Timothy James | $258,775 | |
| Closed | Hurley Timothy James | $275,500 | |
| Previous Owner | Oakes Andrew | $295,930 |
Property History
| Date | Event | Price | Change | Sq Ft Price |
|---|---|---|---|---|
| 09/30/2016 09/30/16 | Sold | $290,000 | -3.3% | $177 / Sq Ft |
| 08/21/2016 08/21/16 | Pending | -- | -- | -- |
| 07/07/2016 07/07/16 | For Sale | $300,000 | -- | $183 / Sq Ft |
Tax History Compared to Growth
Tax History
| Year | Tax Paid | Tax Assessment Tax Assessment Total Assessment is a certain percentage of the fair market value that is determined by local assessors to be the total taxable value of land and additions on the property. | Land | Improvement |
|---|---|---|---|---|
| 2024 | $4,532 | $312,667 | $0 | $0 |
| 2023 | $4,245 | $294,400 | $100,000 | $194,400 |
| 2022 | $3,233 | $287,133 | $0 | $0 |
| 2021 | $3,984 | $279,867 | $0 | $0 |
| 2020 | $140 | $272,600 | $90,000 | $182,600 |
| 2019 | $3,773 | $261,667 | $0 | $0 |
| 2018 | $3,467 | $250,733 | $0 | $0 |
| 2017 | $3,269 | $239,800 | $0 | $0 |
| 2016 | -- | $236,300 | $0 | $0 |
| 2015 | -- | $232,800 | $0 | $0 |
| 2014 | -- | $229,300 | $0 | $0 |
Agents Affiliated with this Home
-
Bob Lucido

Seller's Agent in 2016
Bob Lucido
Keller Williams Lucido Agency
(410) 979-6024
3,127 Total Sales
-
Tracy Lucido

Seller Co-Listing Agent in 2016
Tracy Lucido
Keller Williams Lucido Agency
(410) 465-6900
879 Total Sales
-
D
Buyer's Agent in 2016
Douglas Avison
RE/MAX
Map
Source: Bright MLS
MLS Number: 1003931089
APN: 01-310143
- 7163 Deep Falls Way
- 7857 Port Capital Rd
- 7423 Rigby Place
- 7111 Penny Ln
- 7317 Summit Rock Rd
- 7310 Summit Rock Rd
- 7425 Cedar Grove Ln
- 7582 Cherrybark Oak Ln
- 7583 Hearthside Way
- 7569 Hearthside Way
- 7636 Tall Pin Oak Dr
- 7822 Quidditch Ln
- 7944 Potter Place Unit 944-A
- 7946 Potter Place Unit 946-B
- 7253 Wye Ave
- 7525 Washington Blvd
- 7834 Taggart Ct
- 6728 Aspern Dr
- 7541 Washington Blvd
- 7370 Cedar Ave
- 7124 Deep Falls Way
- 7126 Deep Falls Way
- 7122 Deep Falls Way
- 7128 Deep Falls Way
- 7118 Deep Falls Way
- 7130 Deep Falls Way
- 7074 Maiden Point Place
- 7116 Deep Falls Way
- 7134 Deep Falls Way
- 7121 Deep Falls Way
- 7123 Deep Falls Way
- 7119 Deep Falls Way
- 7125 Deep Falls Way
- 7136 Deep Falls Way
- 7117 Deep Falls Way
- 7127 Deep Falls Way
- 7129 Deep Falls Way
- 7088 Maiden Point Place
- 7138 Deep Falls Way
- 7133 Deep Falls Way
