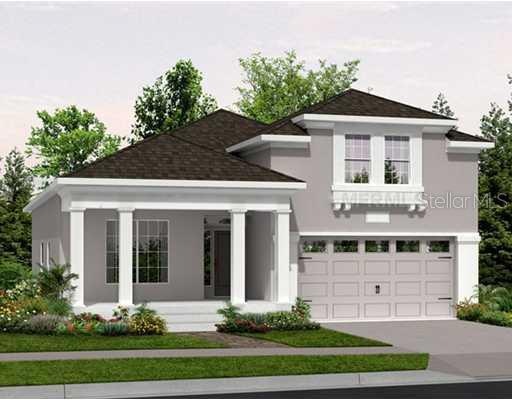
7124 Indian Grass Rd Saint Cloud, FL 34773
Highlights
- Newly Remodeled
- Community Pool
- 2 Car Attached Garage
- Deck
- Covered patio or porch
- 3-minute walk to Lakeshore Park
About This Home
As of August 2023New Construction Home By LifeStyle Homes in Harmony.
Last Agent to Sell the Property
EXPRESS REALTY OF CENTRAL FL License #669488 Listed on: 09/12/2012

Last Buyer's Agent
Patrice Denike
DENIKE REALTY & PROP MGMT LLC License #3123729
Home Details
Home Type
- Single Family
Est. Annual Taxes
- $4,242
Year Built
- Built in 2013 | Newly Remodeled
Lot Details
- 10,454 Sq Ft Lot
- Near Conservation Area
- Irrigation
HOA Fees
- $10 Monthly HOA Fees
Parking
- 2 Car Attached Garage
Home Design
- Slab Foundation
- Stem Wall Foundation
- Wood Frame Construction
- Shingle Roof
- Block Exterior
- Stucco
Interior Spaces
- 2,303 Sq Ft Home
- Sliding Doors
- Inside Utility
- Security System Owned
Kitchen
- Range<<rangeHoodToken>>
- Dishwasher
- Disposal
Flooring
- Carpet
- Ceramic Tile
Bedrooms and Bathrooms
- 3 Bedrooms
- 2 Full Bathrooms
Eco-Friendly Details
- Solar Water Heater
Outdoor Features
- Deck
- Covered patio or porch
Utilities
- Central Heating and Cooling System
- High Speed Internet
- Cable TV Available
Listing and Financial Details
- Visit Down Payment Resource Website
- Legal Lot and Block 0130 / 0001
- Assessor Parcel Number 30-26-32-2670-0001-0130
- $2,325 per year additional tax assessments
Community Details
Overview
- Birchwood Nbhd D 1 Subdivision
- The community has rules related to deed restrictions
Recreation
- Community Pool
Ownership History
Purchase Details
Home Financials for this Owner
Home Financials are based on the most recent Mortgage that was taken out on this home.Purchase Details
Purchase Details
Purchase Details
Purchase Details
Home Financials for this Owner
Home Financials are based on the most recent Mortgage that was taken out on this home.Similar Homes in the area
Home Values in the Area
Average Home Value in this Area
Purchase History
| Date | Type | Sale Price | Title Company |
|---|---|---|---|
| Warranty Deed | $465,000 | Stewart Title Company | |
| Warranty Deed | $29,900 | Stewart Approved Title Inc | |
| Warranty Deed | $16,000 | Stewart Approved Title Inc | |
| Quit Claim Deed | -- | None Available | |
| Warranty Deed | $152,000 | Stewart Approved Title Inc |
Mortgage History
| Date | Status | Loan Amount | Loan Type |
|---|---|---|---|
| Open | $441,750 | New Conventional | |
| Previous Owner | $273,600 | Balloon |
Property History
| Date | Event | Price | Change | Sq Ft Price |
|---|---|---|---|---|
| 08/11/2023 08/11/23 | Sold | $465,000 | -1.5% | $201 / Sq Ft |
| 07/10/2023 07/10/23 | Pending | -- | -- | -- |
| 07/10/2023 07/10/23 | For Sale | $472,000 | +85.8% | $204 / Sq Ft |
| 06/16/2014 06/16/14 | Off Market | $253,993 | -- | -- |
| 01/21/2013 01/21/13 | Sold | $253,993 | +0.9% | $110 / Sq Ft |
| 09/12/2012 09/12/12 | Pending | -- | -- | -- |
| 09/12/2012 09/12/12 | For Sale | $251,850 | -- | $109 / Sq Ft |
Tax History Compared to Growth
Tax History
| Year | Tax Paid | Tax Assessment Tax Assessment Total Assessment is a certain percentage of the fair market value that is determined by local assessors to be the total taxable value of land and additions on the property. | Land | Improvement |
|---|---|---|---|---|
| 2024 | $6,635 | $357,700 | $80,000 | $277,700 |
| 2023 | $6,635 | $219,872 | $0 | $0 |
| 2022 | $6,256 | $213,468 | $0 | $0 |
| 2021 | $5,877 | $207,251 | $0 | $0 |
| 2020 | $5,826 | $204,390 | $0 | $0 |
| 2019 | $5,782 | $199,795 | $0 | $0 |
| 2018 | $5,742 | $196,070 | $0 | $0 |
| 2017 | $5,738 | $192,038 | $0 | $0 |
| 2016 | $5,699 | $188,089 | $0 | $0 |
| 2015 | $5,734 | $186,782 | $0 | $0 |
| 2014 | $5,690 | $185,300 | $0 | $0 |
Agents Affiliated with this Home
-
Kris van der Snel

Seller's Agent in 2023
Kris van der Snel
CORCORAN CONNECT LLC
(321) 537-6035
12 in this area
28 Total Sales
-
William Bokunic

Buyer's Agent in 2023
William Bokunic
CORCORAN CONNECT LLC
(321) 331-6398
11 in this area
62 Total Sales
-
Tim Hultgren
T
Seller's Agent in 2013
Tim Hultgren
EXPRESS REALTY OF CENTRAL FL
(866) 476-2601
3,705 Total Sales
-
P
Buyer's Agent in 2013
Patrice Denike
DENIKE REALTY & PROP MGMT LLC
Map
Source: Stellar MLS
MLS Number: S4703287
APN: 30-26-32-2670-0001-0130
- 3305 Cat Brier Trail
- 3304 Cat Brier Trail
- 3310 Cat Brier Trail
- 7180 Oak Glen Trail
- 7161 Oak Glen Trail
- 7013 Beargrass Rd
- 7145 Oak Glen Trail
- 3339 Primrose Willow Dr
- 7143 Oak Glen Trail
- 3347 Primrose Willow Dr
- 6946 Audobon Osprey Cove
- 2816 Swooping Sparrow Dr
- 2655 Swooping Sparrow Dr
- 6960 Audobon Osprey Cove
- 4057 Sagefield Dr
- 6971 Bluestem Rd
- 6905 Beargrass Rd
- 3349 Schoolhouse Rd
- 3128 Oxbow Ct
- 3204 Oxbow Ct
