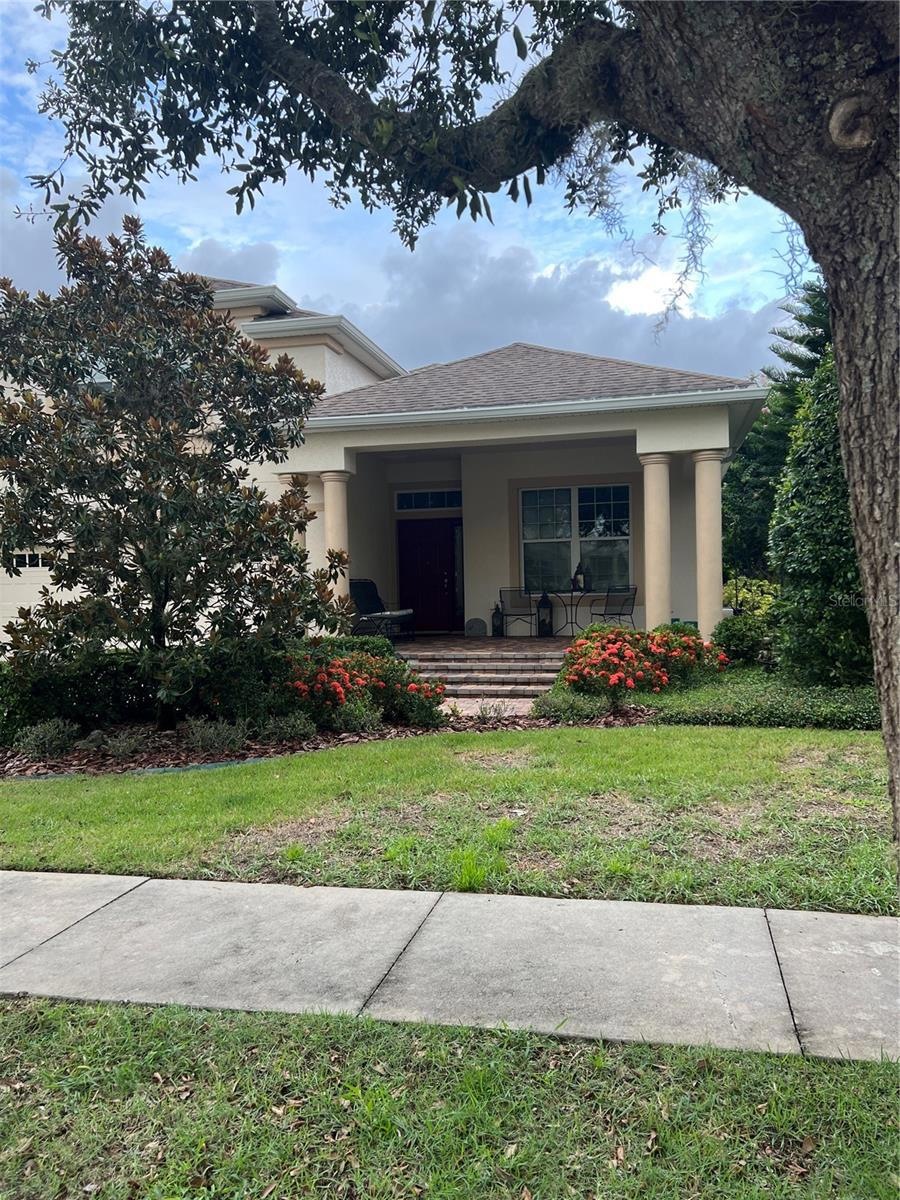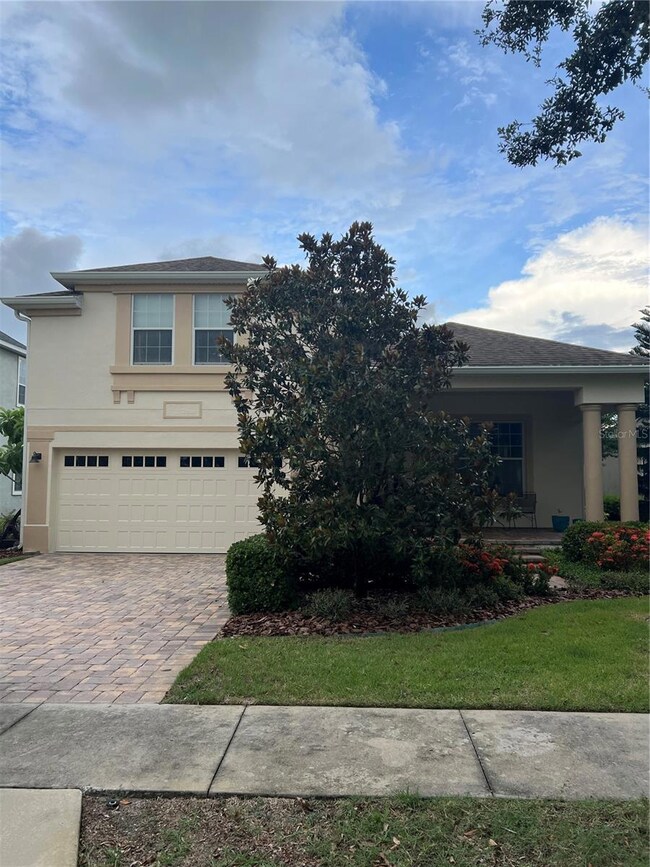
7124 Indian Grass Rd Saint Cloud, FL 34773
Highlights
- Boat Dock
- Fishing Pier
- Fishing
- Golf Course Community
- Fitness Center
- 3-minute walk to Lakeshore Park
About This Home
As of August 2023Under contract-accepting backup offers. Welcome to this exquisite custom single-story home located in the serene town of Harmony. This thoughtfully designed residence boasts three spacious bedrooms and three full bathrooms, offering a comfortable and luxurious living experience.
One of the standout features of this home is the handicap accessible owner's bedroom and bathroom, meticulously crafted to ensure ease of use and mobility for individuals with special needs. The owner’s suite is thoughtfully situated on the main floor, allowing for convenient access and a seamless flow throughout the home. The owner’s bathroom is beautifully appointed with accessibility in mind, featuring wider doorways. The design blends functionality and elegance, creating a space that is both practical and aesthetically pleasing.
The remaining two bedrooms and bathrooms are equally impressive, providing ample space for family members, guests, or a home office. Each bathroom is tastefully designed and features high-quality fixtures and finishes. In addition to the three bedrooms, this home boasts a large bonus room located above the garage. This versatile space offers endless possibilities and can easily be transformed into a fourth bedroom, providing extra room for guests, a home office, or a hobby area. This home offers an open and airy floor plan, allowing natural light to flood the living spaces. The gourmet kitchen is a chef's delight, complete with modern appliances, ample counter space, and a convenient breakfast bar. It seamlessly flows into the dining area and living room, creating a perfect space for entertaining or relaxing with loved ones. Outside, you'll find a well-manicured yard and a patio area, providing an ideal spot for outdoor gatherings, gardening, or simply enjoying the peaceful surroundings. The property also includes a two-car garage with extra storage space, ensuring plenty of room for vehicles and belongings.
Located in the charming town of Harmony, this home offers a tranquil and close-knit community atmosphere. Harmony is known for its picturesque landscapes, friendly neighbors, and easy access to nearby amenities. Enjoy the best of both worlds with a serene small-town setting while still being within a short distance to shopping, dining, and entertainment options.
Last Agent to Sell the Property
CORCORAN CONNECT LLC License #3260881 Listed on: 07/10/2023

Home Details
Home Type
- Single Family
Est. Annual Taxes
- $6,256
Year Built
- Built in 2013
Lot Details
- 10,660 Sq Ft Lot
- West Facing Home
- Mature Landscaping
- Property is zoned PD
HOA Fees
- $10 Monthly HOA Fees
Parking
- 2 Car Attached Garage
- Oversized Parking
Home Design
- Traditional Architecture
- Bi-Level Home
- Slab Foundation
- Wood Frame Construction
- Shingle Roof
- Block Exterior
- Stucco
Interior Spaces
- 2,313 Sq Ft Home
- Open Floorplan
- Built-In Features
- Shelving
- Ceiling Fan
- Sliding Doors
- Family Room Off Kitchen
- L-Shaped Dining Room
- Bonus Room
- Views of Woods
- In Wall Pest System
Kitchen
- Breakfast Bar
- Range
- Microwave
- Dishwasher
- Granite Countertops
- Solid Wood Cabinet
- Disposal
Flooring
- Carpet
- Laminate
- Ceramic Tile
Bedrooms and Bathrooms
- 3 Bedrooms
- Primary Bedroom on Main
- En-Suite Bathroom
- Walk-In Closet
- Jack-and-Jill Bathroom
- 3 Full Bathrooms
- Pedestal Sink
- Dual Sinks
- Private Water Closet
- Bathtub With Separate Shower Stall
- Garden Bath
Laundry
- Laundry Room
- Dryer
- Washer
Accessible Home Design
- Accessible Full Bathroom
- Accessible Bedroom
- Accessible Closets
- Handicap Accessible
- Accessibility Features
- Accessible Doors
- Accessible Entrance
Eco-Friendly Details
- Solar Water Heater
- Reclaimed Water Irrigation System
Outdoor Features
- Fishing Pier
- Access To Lake
- Open Dock
- Screened Patio
- Exterior Lighting
- Rain Gutters
- Front Porch
Location
- Property is near a golf course
Schools
- Harmony Community Elementary School
- Harmony Middle School
- Harmony High School
Utilities
- Central Heating and Cooling System
- Thermostat
- Water Softener
- High Speed Internet
Listing and Financial Details
- Visit Down Payment Resource Website
- Legal Lot and Block 13 / 1
- Assessor Parcel Number 30-26-32-2670-0001-0130
- $3,257 per year additional tax assessments
Community Details
Overview
- Association fees include pool
- Mark Hills Association, Phone Number (407) 847-2280
- Built by Lifestyle Homes
- Harmony Subdivision, Grand Cayman C Floorplan
- The community has rules related to deed restrictions, allowable golf cart usage in the community
- Community Lake
Recreation
- Boat Dock
- Golf Course Community
- Community Basketball Court
- Pickleball Courts
- Community Playground
- Fitness Center
- Community Pool
- Fishing
- Park
- Dog Park
Ownership History
Purchase Details
Home Financials for this Owner
Home Financials are based on the most recent Mortgage that was taken out on this home.Purchase Details
Purchase Details
Purchase Details
Purchase Details
Home Financials for this Owner
Home Financials are based on the most recent Mortgage that was taken out on this home.Similar Homes in the area
Home Values in the Area
Average Home Value in this Area
Purchase History
| Date | Type | Sale Price | Title Company |
|---|---|---|---|
| Warranty Deed | $465,000 | Stewart Title Company | |
| Warranty Deed | $29,900 | Stewart Approved Title Inc | |
| Warranty Deed | $16,000 | Stewart Approved Title Inc | |
| Quit Claim Deed | -- | None Available | |
| Warranty Deed | $152,000 | Stewart Approved Title Inc |
Mortgage History
| Date | Status | Loan Amount | Loan Type |
|---|---|---|---|
| Open | $441,750 | New Conventional | |
| Previous Owner | $273,600 | Balloon |
Property History
| Date | Event | Price | Change | Sq Ft Price |
|---|---|---|---|---|
| 08/11/2023 08/11/23 | Sold | $465,000 | -1.5% | $201 / Sq Ft |
| 07/10/2023 07/10/23 | Pending | -- | -- | -- |
| 07/10/2023 07/10/23 | For Sale | $472,000 | +85.8% | $204 / Sq Ft |
| 06/16/2014 06/16/14 | Off Market | $253,993 | -- | -- |
| 01/21/2013 01/21/13 | Sold | $253,993 | +0.9% | $110 / Sq Ft |
| 09/12/2012 09/12/12 | Pending | -- | -- | -- |
| 09/12/2012 09/12/12 | For Sale | $251,850 | -- | $109 / Sq Ft |
Tax History Compared to Growth
Tax History
| Year | Tax Paid | Tax Assessment Tax Assessment Total Assessment is a certain percentage of the fair market value that is determined by local assessors to be the total taxable value of land and additions on the property. | Land | Improvement |
|---|---|---|---|---|
| 2024 | $6,635 | $357,700 | $80,000 | $277,700 |
| 2023 | $6,635 | $219,872 | $0 | $0 |
| 2022 | $6,256 | $213,468 | $0 | $0 |
| 2021 | $5,877 | $207,251 | $0 | $0 |
| 2020 | $5,826 | $204,390 | $0 | $0 |
| 2019 | $5,782 | $199,795 | $0 | $0 |
| 2018 | $5,742 | $196,070 | $0 | $0 |
| 2017 | $5,738 | $192,038 | $0 | $0 |
| 2016 | $5,699 | $188,089 | $0 | $0 |
| 2015 | $5,734 | $186,782 | $0 | $0 |
| 2014 | $5,690 | $185,300 | $0 | $0 |
Agents Affiliated with this Home
-
Kris van der Snel

Seller's Agent in 2023
Kris van der Snel
CORCORAN CONNECT LLC
(321) 537-6035
12 in this area
28 Total Sales
-
William Bokunic

Buyer's Agent in 2023
William Bokunic
CORCORAN CONNECT LLC
(321) 331-6398
11 in this area
62 Total Sales
-
Tim Hultgren
T
Seller's Agent in 2013
Tim Hultgren
EXPRESS REALTY OF CENTRAL FL
(866) 476-2601
3,677 Total Sales
-
P
Buyer's Agent in 2013
Patrice Denike
DENIKE REALTY & PROP MGMT LLC
Map
Source: Stellar MLS
MLS Number: S5087819
APN: 30-26-32-2670-0001-0130
- 3305 Cat Brier Trail
- 3304 Cat Brier Trail
- 7180 Oak Glen Trail
- 7161 Oak Glen Trail
- 7013 Beargrass Rd
- 7012 Cupseed Ln
- 7145 Oak Glen Trail
- 3339 Primrose Willow Dr
- 7143 Oak Glen Trail
- 3347 Primrose Willow Dr
- 6946 Audobon Osprey Cove
- 2816 Swooping Sparrow Dr
- 2655 Swooping Sparrow Dr
- 6960 Audobon Osprey Cove
- 4057 Sagefield Dr
- 6971 Bluestem Rd
- 6905 Beargrass Rd
- 3349 Schoolhouse Rd
- 3128 Oxbow Ct
- 3204 Oxbow Ct

