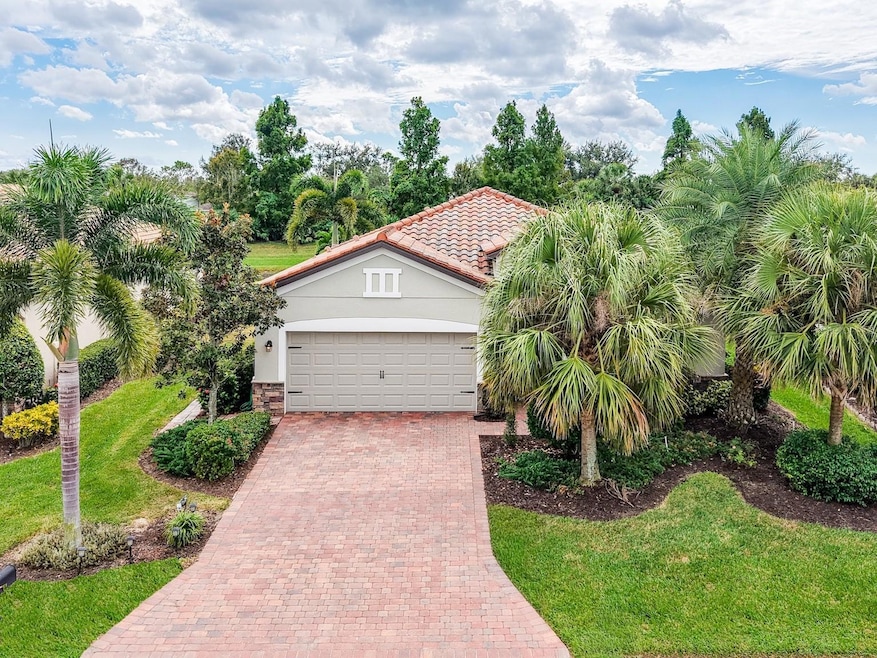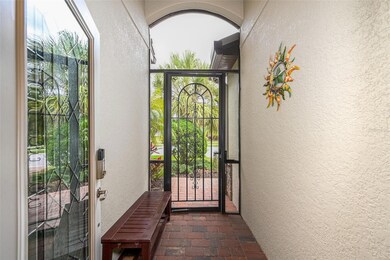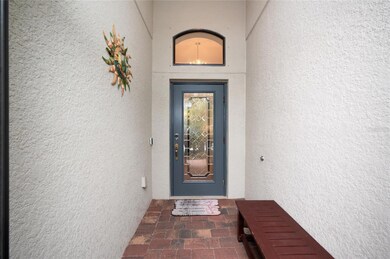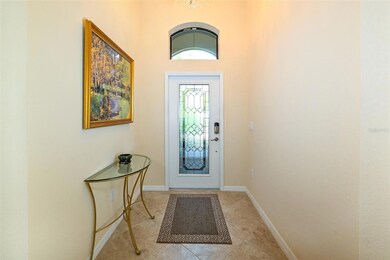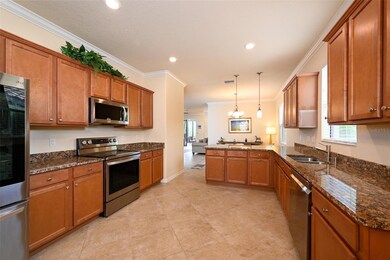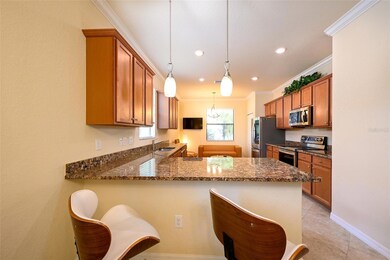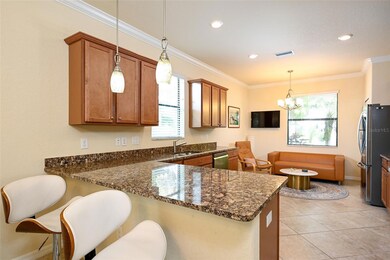7124 Marsh View Terrace Bradenton, FL 34212
River Strand NeighborhoodEstimated payment $4,072/month
Highlights
- Golf Course Community
- Fitness Center
- Gated Community
- Freedom Elementary School Rated A-
- Heated Spa
- View of Trees or Woods
About This Home
WHAT’S SPECIAL: SERENE & SCENIC WATER/POND VIEW -- $120K+ UPGRADES - DESIGNER TILED BATH WITH SHOWER TOWER & SEATED BATHING -- GIANT SCREENED LANAI – 6 PERSON HOT TUB –- HUGE KITCHEN – NEW APPLIANCES – “MURPHY BED” IN SECOND BEDROOM -- NEW LANDSCAPING & 7 PALM TREES -- SCREENED ENTRY WAY. AFFORDABLE COMFORT & LUXURY w/ lowest cost! Pristine, lightly used, lovingly maintained, recently painted, home on cul-de-sac, with southern exposure, panoramic water/greenery view; No-see-um screened and paved 30’x20’ plus 10’x12’ covered lanai; 6 person Hot Tub; screened entry-way; upgraded stainless steel kitchen appliances. Master bedroom with en-suite bathroom and designer tiled glassed-in sitting and standing showers with sturdy handholds, multi-spray shower tower, hand-held shower wand, wheelchair accessible. Tile floor in living, dining and kitchen; 12 mm wood floor throughout 3 bedrooms; great outdoor living on 732 sq. ft. lanai with 30 ft. panoramic “no-see-um” screen. Beautiful backyard and landscaping with Christmas palms, Pygmy palms, Foxtail palms, flower beds and shrubs; nearly new Panasonic washer and dryer; two-car garage with extensive customized shelving, new epoxy garage floor; paver driveway with room for parking two cars. The home survived Hurricanes Milton and Helene in 2024 with no damage and no flooding. Low HOA fees include basic landscaping, cable TV and internet.
This home is located in beautifully designed and landscaped golf & tennis country club with extensive natural wetlands, walking distance to main clubhouse with bars and restaurants, resort swimming pool, resistance pool, gym, library, golf pro shop, driving range, 27 hole golf course; tennis center with 9 har-tru courts, and a racket ball pro shop. Also walking distance to satellite clubhouse with 8 pickle-ball courts, function room, swimming pool and hot tub. Fabulous amenity renovation to be completed in early 2026 ($8 million assessment already paid.) Golf accessible but no golf assessment. Easy access to dining, shopping, Gulf beaches, fishing, Interstate 75 and airports in Sarasota and Tampa.
Listing Agent
EASY REALTY Brokerage Phone: 321-895-4636 License #3147448 Listed on: 11/20/2025
Home Details
Home Type
- Single Family
Est. Annual Taxes
- $7,255
Year Built
- Built in 2016
Lot Details
- 8,102 Sq Ft Lot
- Street terminates at a dead end
- North Facing Home
- Mature Landscaping
- Landscaped with Trees
- Property is zoned PDMU
HOA Fees
Parking
- 2 Car Attached Garage
- Garage Door Opener
Property Views
- Pond
- Woods
Home Design
- Slab Foundation
- Tile Roof
- Block Exterior
- Stucco
Interior Spaces
- 1,677 Sq Ft Home
- 1-Story Property
- Open Floorplan
- Crown Molding
- Ceiling Fan
- Blinds
- Sliding Doors
- Great Room
- Breakfast Room
- Formal Dining Room
- Hurricane or Storm Shutters
Kitchen
- Eat-In Kitchen
- Breakfast Bar
- Dinette
- Walk-In Pantry
- Cooktop with Range Hood
- Microwave
- Dishwasher
- Granite Countertops
- Solid Wood Cabinet
- Disposal
Flooring
- Wood
- Brick
- Carpet
- Ceramic Tile
Bedrooms and Bathrooms
- 3 Bedrooms
- Split Bedroom Floorplan
- En-Suite Bathroom
- Walk-In Closet
- 2 Full Bathrooms
- Shower Only
Laundry
- Laundry Room
- Dryer
- Washer
Eco-Friendly Details
- Reclaimed Water Irrigation System
Pool
- Heated Spa
- Above Ground Spa
Outdoor Features
- Enclosed Patio or Porch
- Exterior Lighting
- Rain Gutters
Schools
- Freedom Elementary School
- Carlos E. Haile Middle School
- Parrish Community High School
Utilities
- Central Air
- Heat Pump System
- Thermostat
- Electric Water Heater
- Cable TV Available
Listing and Financial Details
- Visit Down Payment Resource Website
- Tax Lot 428
- Assessor Parcel Number 1101836859
- $1,085 per year additional tax assessments
Community Details
Overview
- Association fees include 24-Hour Guard, cable TV, common area taxes, pool, escrow reserves fund, internet, ground maintenance, management, private road, recreational facilities, security
- Icon / River Strand Golf & CC HOA, Phone Number (941) 708-3837
- Visit Association Website
- Heritage Harbor Master Association
- Built by Lennar
- River Strand Subdivision, Capri Floorplan
- River Strand Community
- On-Site Maintenance
- The community has rules related to deed restrictions, fencing, allowable golf cart usage in the community
Amenities
- Restaurant
- Clubhouse
Recreation
- Golf Course Community
- Tennis Courts
- Pickleball Courts
- Recreation Facilities
- Fitness Center
- Community Pool
- Community Spa
- Dog Park
Security
- Security Guard
- Gated Community
Map
Home Values in the Area
Average Home Value in this Area
Tax History
| Year | Tax Paid | Tax Assessment Tax Assessment Total Assessment is a certain percentage of the fair market value that is determined by local assessors to be the total taxable value of land and additions on the property. | Land | Improvement |
|---|---|---|---|---|
| 2025 | $7,255 | $427,181 | $56,100 | $371,081 |
| 2024 | $7,255 | $427,419 | $56,100 | $371,319 |
| 2023 | $4,887 | $293,801 | $0 | $0 |
| 2022 | $4,782 | $285,244 | $0 | $0 |
| 2021 | $4,462 | $267,625 | $55,000 | $212,625 |
| 2020 | $4,978 | $248,693 | $55,000 | $193,693 |
| 2019 | $4,939 | $243,321 | $55,000 | $188,321 |
| 2018 | $3,614 | $193,774 | $0 | $0 |
| 2017 | $2,420 | $189,788 | $0 | $0 |
| 2016 | $1,008 | $55,000 | $0 | $0 |
| 2015 | -- | $55,000 | $0 | $0 |
Property History
| Date | Event | Price | List to Sale | Price per Sq Ft | Prior Sale |
|---|---|---|---|---|---|
| 11/20/2025 11/20/25 | For Sale | $559,999 | +72.8% | $334 / Sq Ft | |
| 11/20/2020 11/20/20 | Sold | $324,000 | -0.3% | $193 / Sq Ft | View Prior Sale |
| 10/21/2020 10/21/20 | Pending | -- | -- | -- | |
| 10/20/2020 10/20/20 | For Sale | $324,900 | -- | $194 / Sq Ft |
Purchase History
| Date | Type | Sale Price | Title Company |
|---|---|---|---|
| Warranty Deed | $324,000 | Attorney | |
| Quit Claim Deed | -- | None Available | |
| Quit Claim Deed | -- | None Available | |
| Special Warranty Deed | $273,500 | North American Title Co |
Mortgage History
| Date | Status | Loan Amount | Loan Type |
|---|---|---|---|
| Previous Owner | $259,777 | New Conventional |
Source: Stellar MLS
MLS Number: R4910249
APN: 11018-3685-9
- 7112 Marsh View Terrace
- 7140 Marsh View Terrace
- 7114 Quiet Creek Dr
- 148 Wandering Wetlands Cir
- 7027 Quiet Creek Dr
- 7081 Chatum Light Run
- 221 Cape Harbour Loop Unit 107
- 214 Cape Harbour Loop Unit 105
- 7215 Heritage Grand Place
- 233 Cape Harbour Loop Unit 107
- 135 Sweet Tree St
- 238 Cape Harbour Loop Unit 102
- 245 Cape Harbour Loop Unit 103
- 245 Cape Harbour Loop Unit 108
- 115 Red Fox Ct Unit 102
- 7152 Chatum Light Run Unit 2
- 311 Cape Harbour Loop Unit 103
- 267 Cape Harbour Loop Unit 103
- 6741 Rookery Lake Dr
- 7581 Camden Harbour Dr Unit 1
- 7041 Chatum Light Run
- 7029 Chatum Light Run
- 7155 Marsh View Terrace
- 7215 Ketch Place
- 214 Cape Harbour Loop
- 6888 Willowshire Way
- 7124 Grand Estuary Trail Unit 104
- 232 Cape Harbour Loop Unit 101
- 7120 Grand Estuary Trail Unit 104
- 7112 Grnd Estuary Trail Unit 103
- 7112 Grand Estuary Trail Unit 101
- 244 Cape Harbour Loop Unit 101
- 268 Cape Harbour Loop
- 268 Cape Harbour Loop
- 311 Cape Harbour Loop Unit 101
- 311 Cape Harbour Loop
- 6808 Wild Lake Terrace
- 7015 Grand Estuary Trail Unit 103
- 262 Cape Harbour Loop Unit 108
- 280 Cape Harbour Loop Unit 101
