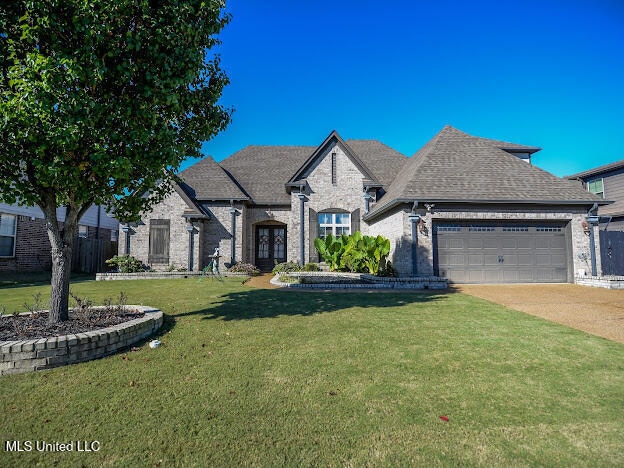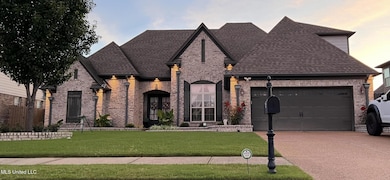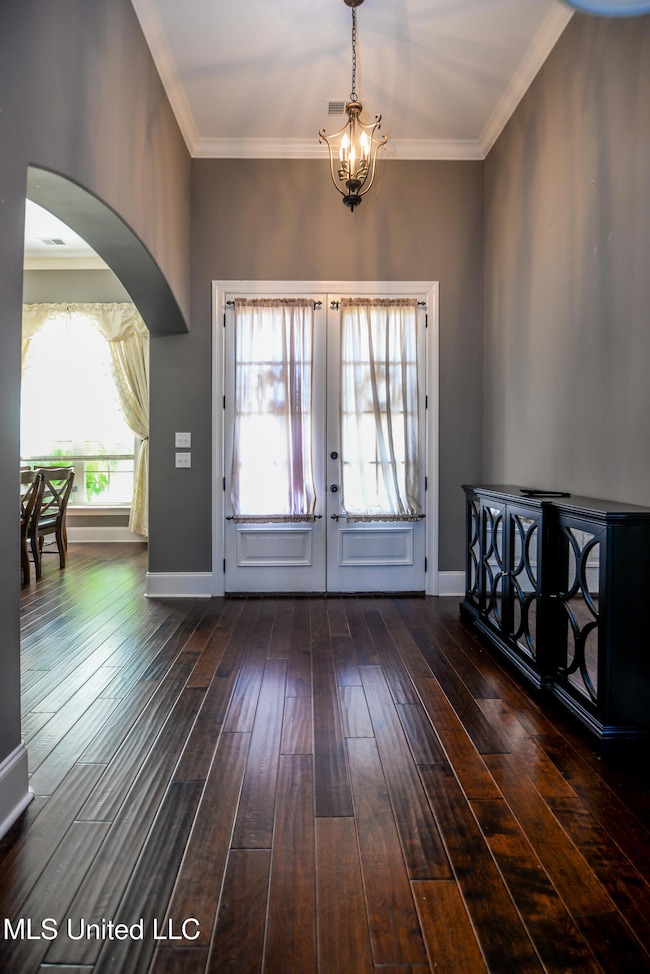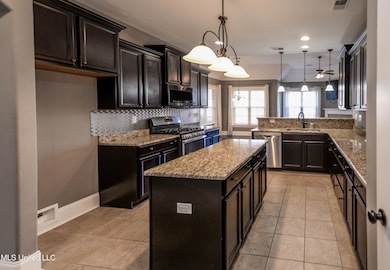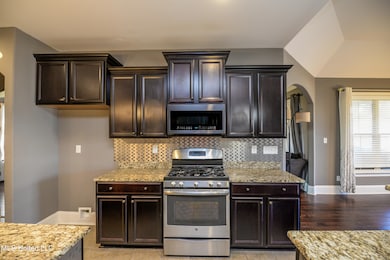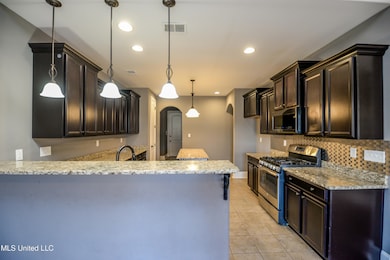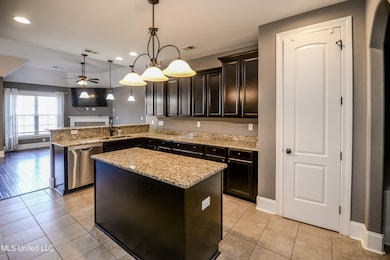7127 Carriebrook Dr Olive Branch, MS 38654
Center Hill NeighborhoodEstimated payment $2,379/month
Highlights
- Open Floorplan
- Fireplace in Hearth Room
- Attic
- Overpark Elementary School Rated A-
- Traditional Architecture
- Granite Countertops
About This Home
This stunning home blends timeless design with modern comfort. The open-concept kitchen features a spacious cooking island, granite countertops, and a seamless flow into the hearth room — complete with a cozy fireplace, perfect for gathering with family or friends. A formal dining room and a grand great room offer ideal spaces for entertaining or relaxing in style. The split-bedroom layout ensures privacy, with the large primary suite serving as a true retreat. It includes a comfortable sitting area, a luxurious bath with a walk-through shower, jetted tub, double vanities, and two generous closets. Upstairs, you'll find two additional bedrooms and a full bath, offering flexibility for guests or family. Step outside to enjoy the outdoor cooking and sitting area, perfect for dining and unwinding at the end of the day. Elegant, spacious, and thoughtfully designed — this home offers the best of comfort, functionality, and style.
Home Details
Home Type
- Single Family
Est. Annual Taxes
- $3,316
Year Built
- Built in 2014
Lot Details
- 9,148 Sq Ft Lot
- Back Yard Fenced
- Landscaped
- Zoning described as General Residential
HOA Fees
- $23 Monthly HOA Fees
Parking
- 2 Car Garage
- Front Facing Garage
- Garage Door Opener
Home Design
- Traditional Architecture
- Brick Exterior Construction
- Slab Foundation
- Architectural Shingle Roof
Interior Spaces
- 3,250 Sq Ft Home
- 2-Story Property
- Open Floorplan
- Crown Molding
- Coffered Ceiling
- Ceiling Fan
- Recessed Lighting
- Gas Log Fireplace
- Fireplace in Hearth Room
- Vinyl Clad Windows
- Window Treatments
- Double Door Entry
- Fire and Smoke Detector
- Attic
Kitchen
- Self-Cleaning Oven
- Gas Range
- Recirculated Exhaust Fan
- Microwave
- Dishwasher
- Stainless Steel Appliances
- Kitchen Island
- Granite Countertops
- Disposal
Bedrooms and Bathrooms
- 5 Bedrooms
- Split Bedroom Floorplan
- Dual Closets
- Double Vanity
Laundry
- Laundry Room
- Laundry on main level
Outdoor Features
- Exterior Lighting
- Shed
- Rain Gutters
Location
- City Lot
Schools
- Over Park Elementary School
- Center Hill Middle School
- Center Hill High School
Utilities
- Two cooling system units
- Central Heating and Cooling System
- Heating System Uses Natural Gas
- Underground Utilities
- Natural Gas Connected
Community Details
- Laurel Brook Subdivision
- The community has rules related to covenants, conditions, and restrictions
Listing and Financial Details
- Assessor Parcel Number 1059290300007900
Map
Home Values in the Area
Average Home Value in this Area
Tax History
| Year | Tax Paid | Tax Assessment Tax Assessment Total Assessment is a certain percentage of the fair market value that is determined by local assessors to be the total taxable value of land and additions on the property. | Land | Improvement |
|---|---|---|---|---|
| 2024 | $3,316 | $24,300 | $3,500 | $20,800 |
| 2023 | $3,316 | $24,300 | $0 | $0 |
| 2022 | $3,249 | $23,807 | $3,500 | $20,307 |
| 2021 | $3,249 | $23,807 | $3,500 | $20,307 |
| 2020 | $2,218 | $22,183 | $3,500 | $18,683 |
| 2019 | $2,218 | $22,183 | $3,500 | $18,683 |
| 2017 | $2,193 | $40,048 | $21,774 | $18,274 |
| 2016 | $2,193 | $21,774 | $3,500 | $18,274 |
| 2015 | $2,193 | $40,048 | $21,774 | $18,274 |
| 2014 | $397 | $3,938 | $0 | $0 |
| 2013 | $397 | $3,938 | $0 | $0 |
Property History
| Date | Event | Price | List to Sale | Price per Sq Ft |
|---|---|---|---|---|
| 11/12/2025 11/12/25 | For Sale | $395,000 | -- | $122 / Sq Ft |
Purchase History
| Date | Type | Sale Price | Title Company |
|---|---|---|---|
| Warranty Deed | -- | None Available | |
| Special Warranty Deed | -- | None Available |
Mortgage History
| Date | Status | Loan Amount | Loan Type |
|---|---|---|---|
| Open | $271,147 | FHA | |
| Previous Owner | $215,600 | New Conventional |
Source: MLS United
MLS Number: 4131313
APN: 1059290300007900
- 7049 Windswept Ln
- 13185 Cades Ln
- 7338 Hunters Horn Dr
- 7350 Hunters Horn Dr
- 7375 Fox Creek Dr
- 6719 Red Hawk Cove
- 7397 Hunters Horn Dr
- 12694 Fox Run Dr
- 13881 Goodman Rd
- 6347 Braybourne Place
- 7247 Eastern Rd
- 13850 Wesley Banks Blvd
- 6291 Blackhawk Cove
- 6610 John Hamilton Way E
- 13917 Wesley Banks Blvd
- 13877 Wesley Banks Blvd
- 13825 Molly Madeline Ln
- 13939 Wesley Banks Blvd
- 13947 Wesley Banks Blvd
- 7015 Stanley Dr
- 12923 Fox Ridge Ln
- 6911 White Hawk Ln
- 13083 Braybourne Cross
- 7150 Hunter's Forest Dr
- 7412 Hunter's Horn Dr
- 13119 Claybourne Cove
- 13102 Braybourne Place N
- 6411 Braybourne Place
- 6331 White Hawk Ln
- 13136 Braybourne Pkwy
- 6181 Braybourne Main
- 6166 Sandbourne E
- 6540 John Hamilton Way E
- 6145 Sandbourne E
- 13218 Sandbourne S
- 6731 Cataloochee Cove
- 10862 Nichols Blvd
- 7366 Pecan Meadow Dr E
- 10674 Oak Leaf Dr
- 10626 Oak Leaf Dr
