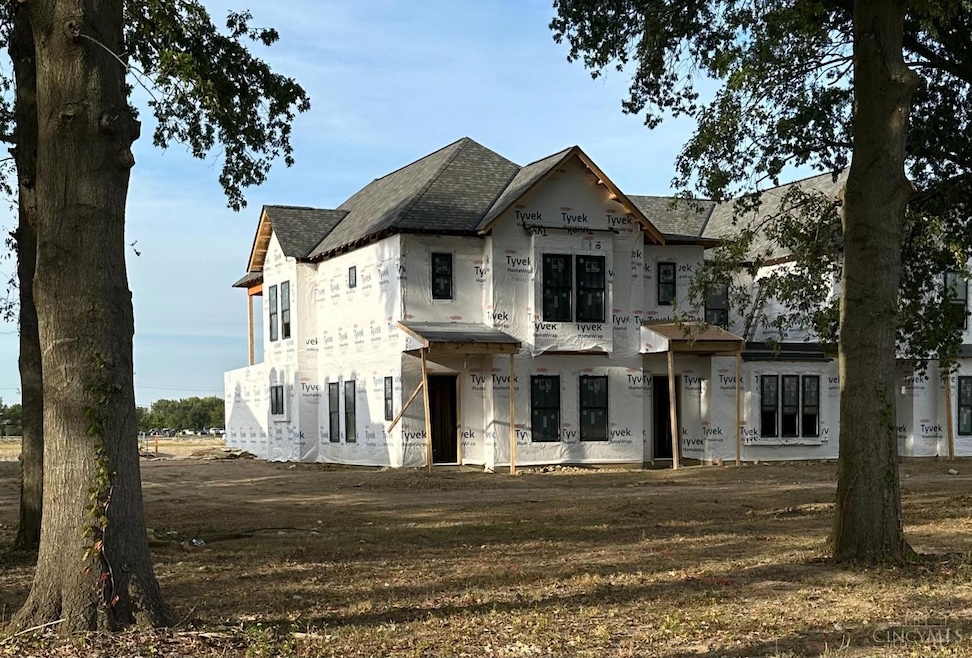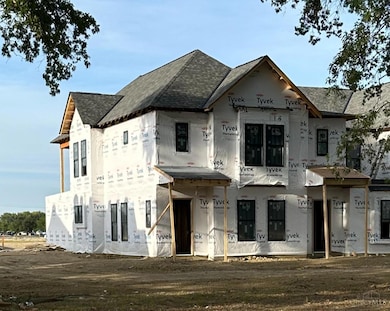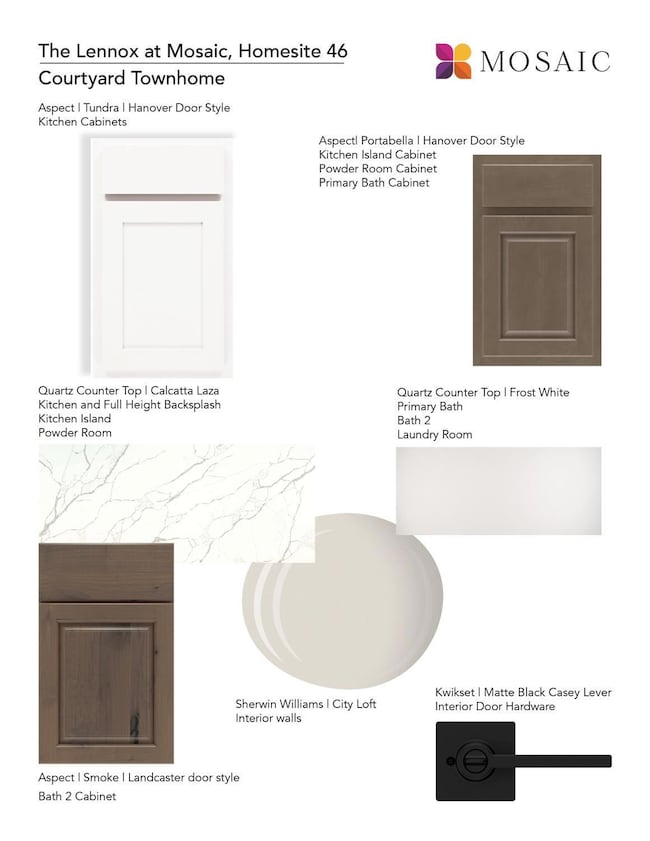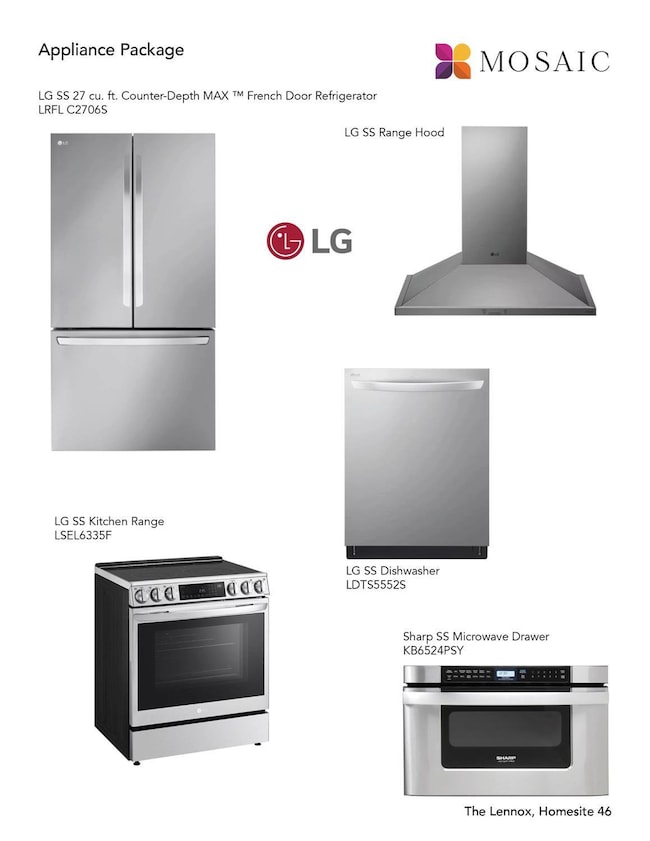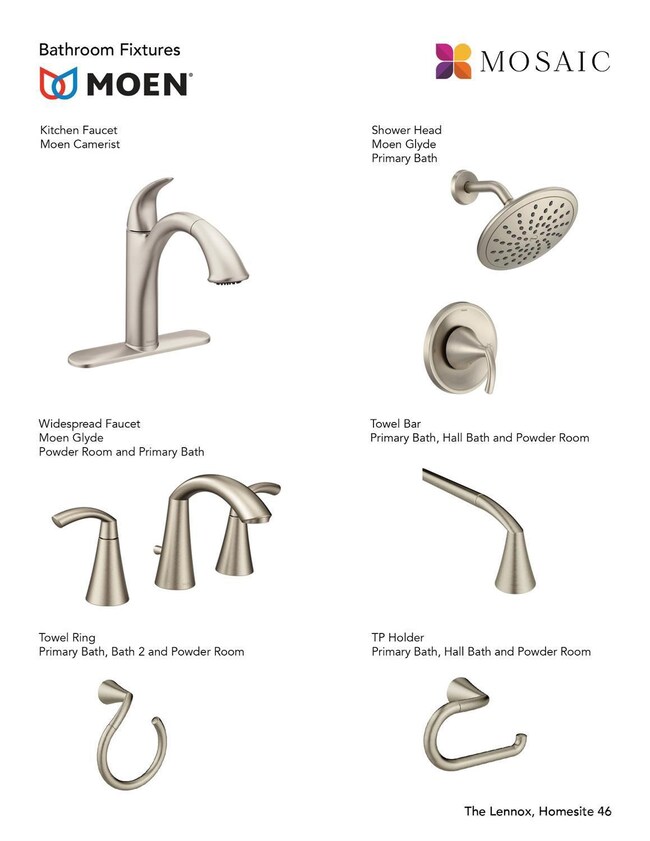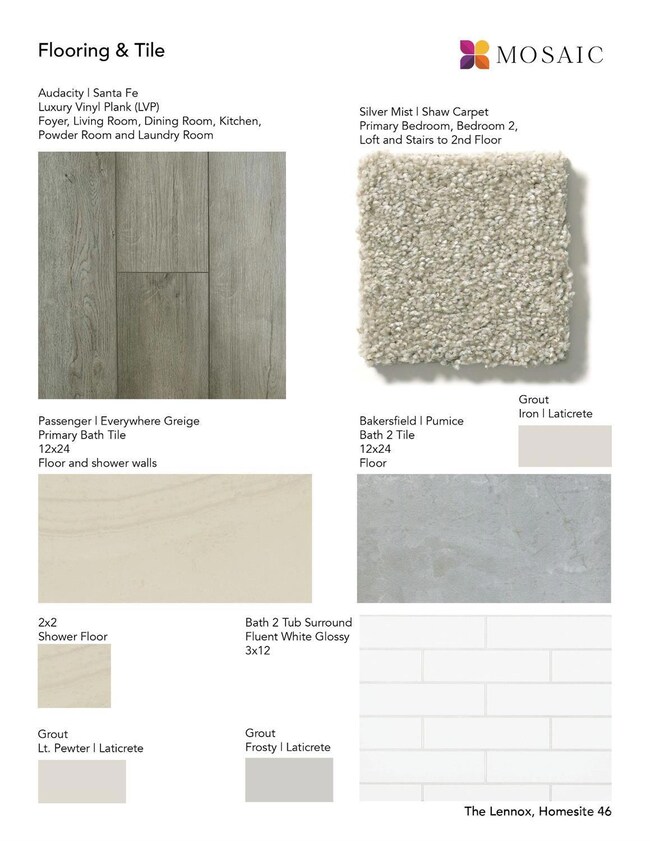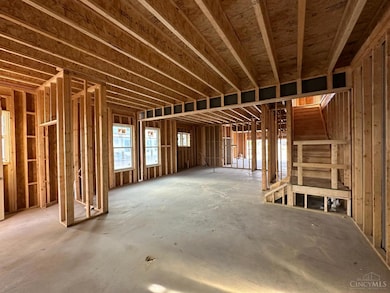
$649,900
- 4 Beds
- 4 Baths
- 2,938 Sq Ft
- 4762 Flagstone Dr
- Mason, OH
Welcome home to this two-story brick stunner in Mason! Enjoy the beautiful hardwood floors throughout the main level and take in the natural light in the sprawling living room. First floor primary suite including walk in closet and fireplace. Walkout to your own private backyard oasis complete with an updated poured concrete patio and saltwater heated pool. Or you can escape the summer heat in
Andrew Nichols Bowling & Kugler Realty
