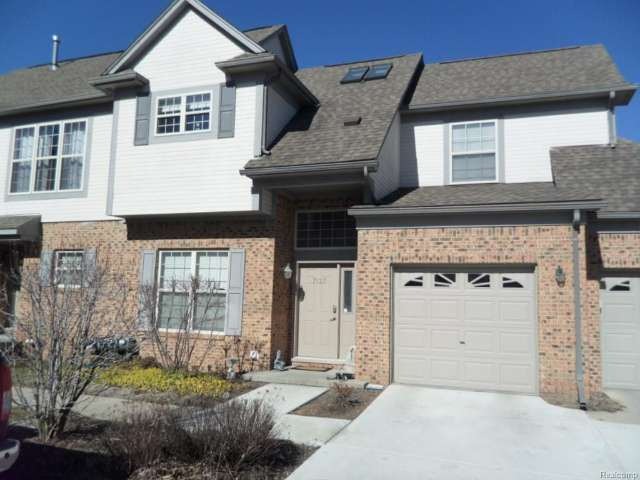
$175,000
- 2 Beds
- 1.5 Baths
- 1,152 Sq Ft
- 41727 Bedford Dr
- Unit 83
- Canton, MI
Welcome to this great 2-bedroom, 1.5-bathroom condo in the Bedford Villas community in Canton, located within the Plymouth-Canton School District. The kitchen features granite countertops and opens to the dining room, which includes a doorwall leading to a private patio. Fresh paint and brand-new carpet run throughout the home, complementing recent mechanical updates like a new furnace (2023) and
Brett Phillips RE/MAX Home Sale Services
