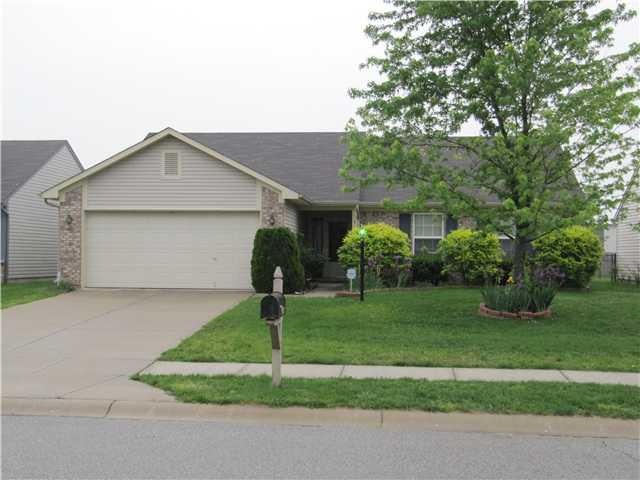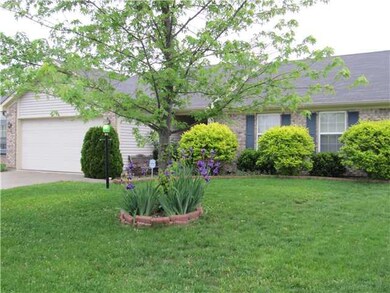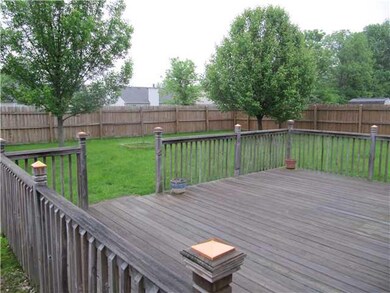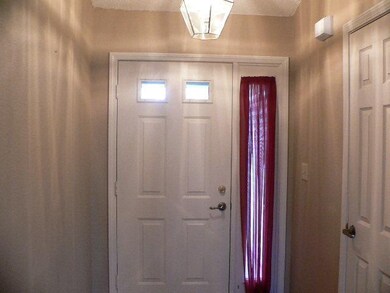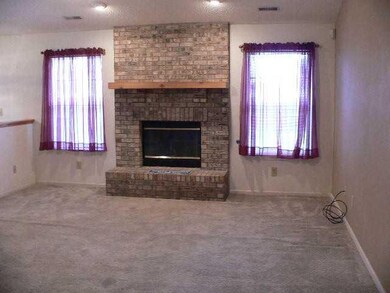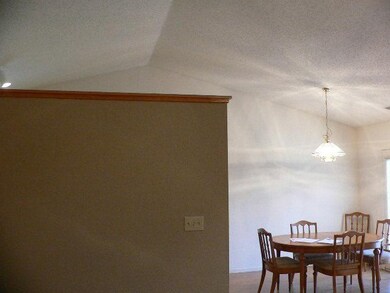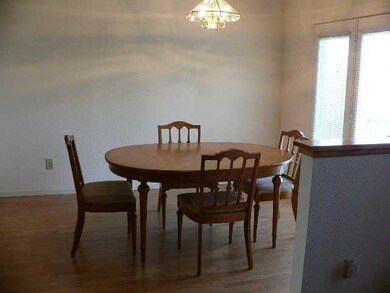
7127 Cordova Dr Indianapolis, IN 46221
West Newton NeighborhoodHighlights
- Deck
- Cathedral Ceiling
- Thermal Windows
- Ranch Style House
- Covered patio or porch
- 2 Car Attached Garage
About This Home
As of August 2022Like new 3BR/2BA ranch home w/cathedral ceilings, big back yard with fantastic large deck and privacy fence. MBR has walk in closet, sep garden tub and shower, double sinks. Large Breakfast Room/Dining Room plus breakfast bar semi open to Great Room and overlooking deck. Laundry room/utility room between kitchen and garage. This is a very livable floor plan! Fresh interior paint, new HVAC 2009, new GDO 2010. Gas log brick FP. Note all appliances remain! Great starter home.
Last Agent to Sell the Property
F.C. Tucker Company Brokerage Email: srobinson@talktotucker.com License #RB14007585 Listed on: 06/10/2011

Home Details
Home Type
- Single Family
Est. Annual Taxes
- $810
Year Built
- Built in 1999
Lot Details
- 59 Sq Ft Lot
- Landscaped with Trees
HOA Fees
- $16 Monthly HOA Fees
Parking
- 2 Car Attached Garage
- Garage Door Opener
Home Design
- Ranch Style House
- Brick Exterior Construction
- Slab Foundation
- Vinyl Siding
Interior Spaces
- 1,409 Sq Ft Home
- Cathedral Ceiling
- Paddle Fans
- Gas Log Fireplace
- Thermal Windows
- Vinyl Clad Windows
- Entrance Foyer
- Great Room with Fireplace
- Attic Access Panel
- Security System Leased
Kitchen
- Breakfast Bar
- Electric Oven
- Disposal
Bedrooms and Bathrooms
- 3 Bedrooms
- Walk-In Closet
- 2 Full Bathrooms
- Dual Vanity Sinks in Primary Bathroom
Laundry
- Laundry on main level
- Dryer
- Washer
Outdoor Features
- Deck
- Covered patio or porch
Utilities
- Heat Pump System
- Electric Water Heater
Community Details
- Association fees include insurance, maintenance
- Crossfield Subdivision
Listing and Financial Details
- Legal Lot and Block 141 / 2
- Assessor Parcel Number 491313102037000200
Ownership History
Purchase Details
Home Financials for this Owner
Home Financials are based on the most recent Mortgage that was taken out on this home.Purchase Details
Home Financials for this Owner
Home Financials are based on the most recent Mortgage that was taken out on this home.Purchase Details
Home Financials for this Owner
Home Financials are based on the most recent Mortgage that was taken out on this home.Similar Homes in Indianapolis, IN
Home Values in the Area
Average Home Value in this Area
Purchase History
| Date | Type | Sale Price | Title Company |
|---|---|---|---|
| Warranty Deed | -- | -- | |
| Warranty Deed | -- | None Available | |
| Warranty Deed | -- | None Available |
Mortgage History
| Date | Status | Loan Amount | Loan Type |
|---|---|---|---|
| Open | $176,000 | New Conventional | |
| Previous Owner | $111,100 | FHA | |
| Previous Owner | $117,161 | FHA |
Property History
| Date | Event | Price | Change | Sq Ft Price |
|---|---|---|---|---|
| 08/26/2022 08/26/22 | Sold | $220,000 | 0.0% | $156 / Sq Ft |
| 07/22/2022 07/22/22 | Pending | -- | -- | -- |
| 07/18/2022 07/18/22 | For Sale | $220,000 | +93.0% | $156 / Sq Ft |
| 02/22/2012 02/22/12 | Sold | $114,000 | 0.0% | $81 / Sq Ft |
| 01/24/2012 01/24/12 | Pending | -- | -- | -- |
| 06/10/2011 06/10/11 | For Sale | $114,000 | -- | $81 / Sq Ft |
Tax History Compared to Growth
Tax History
| Year | Tax Paid | Tax Assessment Tax Assessment Total Assessment is a certain percentage of the fair market value that is determined by local assessors to be the total taxable value of land and additions on the property. | Land | Improvement |
|---|---|---|---|---|
| 2024 | $2,242 | $215,500 | $17,900 | $197,600 |
| 2023 | $2,242 | $193,200 | $17,900 | $175,300 |
| 2022 | $2,024 | $173,000 | $17,900 | $155,100 |
| 2021 | $1,578 | $132,100 | $17,900 | $114,200 |
| 2020 | $1,468 | $132,100 | $17,900 | $114,200 |
| 2019 | $1,444 | $121,300 | $17,900 | $103,400 |
| 2018 | $1,354 | $114,800 | $17,900 | $96,900 |
| 2017 | $1,300 | $109,800 | $17,900 | $91,900 |
| 2016 | $1,237 | $104,800 | $17,900 | $86,900 |
| 2014 | $1,039 | $95,900 | $17,900 | $78,000 |
| 2013 | $959 | $95,900 | $17,900 | $78,000 |
Agents Affiliated with this Home
-
J
Seller's Agent in 2022
Janet Stitt
Carpenter, REALTORS®
-
A
Buyer's Agent in 2022
Adam LaFlower
Keller Williams Indy Metro S
-
Sharon Robinson

Seller's Agent in 2012
Sharon Robinson
F.C. Tucker Company
(317) 696-8443
87 Total Sales
Map
Source: MIBOR Broker Listing Cooperative®
MLS Number: 21126850
APN: 49-13-13-102-037.000-200
- 5832 Cabot Dr
- 5842 Minden Dr
- 5924 Sable Dr
- 5841 Sable Dr
- 6837 Littleton Dr
- 5821 Pemberly Dr
- 5541 Lippan Way
- 6737 Raritan Dr
- 6545 W Southport Rd
- 6714 Granner Ct
- 6611 Kellum Dr
- 6609 Cordova Ct
- 5801 Mills Rd
- 5226 W Southport Rd
- 6310 Kellum Dr
- 7540 S Mooresville Rd
- 6412 Cradle River Dr
- 6230 Timberland Ct
- 6350 Emerald Springs Dr
- 6332 Long River Ln
