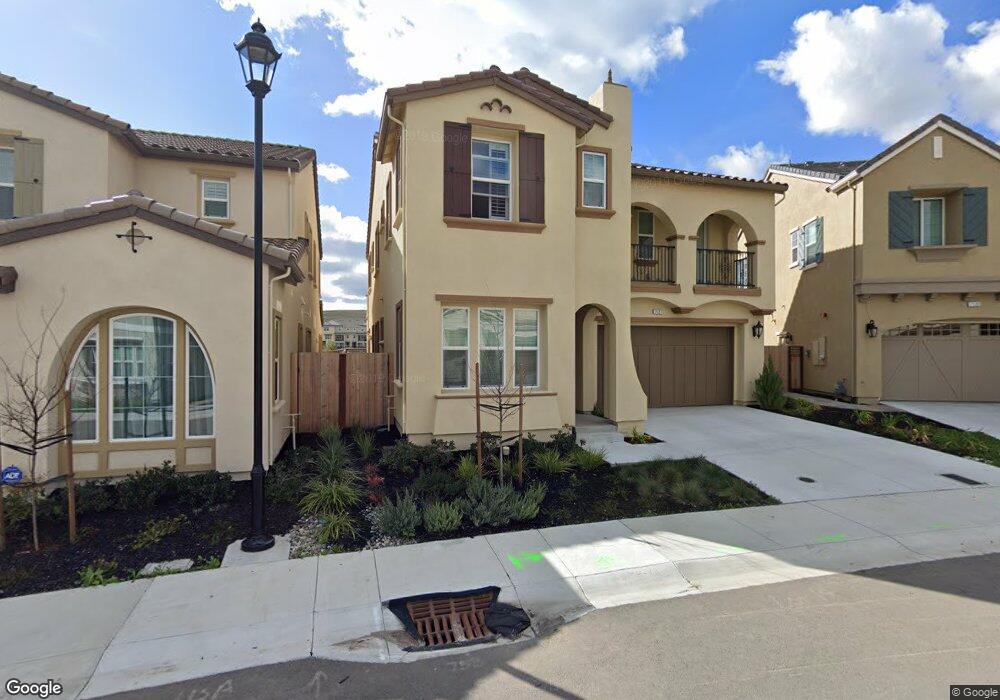7127 Kylemore Cir Dublin, CA 94568
Estimated Value: $2,077,011 - $2,191,000
4
Beds
3
Baths
3,160
Sq Ft
$676/Sq Ft
Est. Value
About This Home
This home is located at 7127 Kylemore Cir, Dublin, CA 94568 and is currently estimated at $2,137,253, approximately $676 per square foot. 7127 Kylemore Cir is a home located in Alameda County with nearby schools including J.M. Amador Elementary School, Dublin High School, and SPRINGFIELD MONTESSORI SCHOOL.
Ownership History
Date
Name
Owned For
Owner Type
Purchase Details
Closed on
Aug 23, 2024
Sold by
Zhang Jin and Wang Dongfeng
Bought by
Zhang-Wang Living Trust and Zhang
Current Estimated Value
Purchase Details
Closed on
Aug 6, 2022
Sold by
Dongfeng Wang
Bought by
Wang Dongfeng and Zhang Jin
Purchase Details
Closed on
Mar 1, 2021
Sold by
Qin Yan and Li Xiaoxia
Bought by
Wang Dongfeng
Home Financials for this Owner
Home Financials are based on the most recent Mortgage that was taken out on this home.
Original Mortgage
$1,203,750
Interest Rate
2.7%
Mortgage Type
New Conventional
Purchase Details
Closed on
Feb 22, 2021
Sold by
Zhang Jin
Bought by
Wang Dongfeng
Home Financials for this Owner
Home Financials are based on the most recent Mortgage that was taken out on this home.
Original Mortgage
$1,203,750
Interest Rate
2.7%
Mortgage Type
New Conventional
Purchase Details
Closed on
Jun 12, 2018
Sold by
The Enclave Inc
Bought by
Qin Yan and Li Xiaoxia
Create a Home Valuation Report for This Property
The Home Valuation Report is an in-depth analysis detailing your home's value as well as a comparison with similar homes in the area
Purchase History
| Date | Buyer | Sale Price | Title Company |
|---|---|---|---|
| Zhang-Wang Living Trust | -- | None Listed On Document | |
| Wang Dongfeng | -- | None Listed On Document | |
| Wang Dongfeng | $1,605,000 | Chicago Title Company | |
| Wang Dongfeng | -- | Chicago Title Company | |
| Qin Yan | $1,459,000 | First American Title Company |
Source: Public Records
Mortgage History
| Date | Status | Borrower | Loan Amount |
|---|---|---|---|
| Previous Owner | Wang Dongfeng | $1,203,750 |
Source: Public Records
Tax History
| Year | Tax Paid | Tax Assessment Tax Assessment Total Assessment is a certain percentage of the fair market value that is determined by local assessors to be the total taxable value of land and additions on the property. | Land | Improvement |
|---|---|---|---|---|
| 2025 | $22,343 | $1,730,283 | $521,185 | $1,216,098 |
| 2024 | $22,343 | $1,696,225 | $510,967 | $1,192,258 |
| 2023 | $22,120 | $1,669,841 | $500,952 | $1,168,889 |
| 2022 | $21,859 | $1,630,100 | $491,130 | $1,145,970 |
| 2021 | $20,853 | $1,533,551 | $460,097 | $1,073,454 |
| 2020 | $19,510 | $1,517,839 | $455,383 | $1,062,456 |
| 2019 | $19,561 | $1,488,078 | $446,454 | $1,041,624 |
| 2018 | $6,300 | $455,573 | $81,673 | $373,900 |
| 2017 | $1,134 | $80,072 | $80,072 | $0 |
Source: Public Records
Map
Nearby Homes
- 6914 Geyserville St
- 4022 Windsor Way
- 4067 St Helena Way
- 3827 Branding Iron Place
- 3662 Branding Iron Place
- 7240 Carneros Ln
- 4386 Healdsburg Way
- 4519 Spring Mountain Way
- 6013 Kingsmill Terrace
- 5803 Turnberry Dr
- 6020 Hillbrook Place
- 2550 Molinaro Way
- 4185 Font Ct
- 3989 Strafford Ct
- 3198 Vittoria Loop
- 4871 Redwood Ave
- 3000 Enfield St
- 5089 Winterbrook Ave
- 3727 Central Pkwy Unit 28
- 4585 Brannigan St
- 7133 Kylemore Cir
- 7121 Kylemore Cir
- 7139 Kylemore Cir
- 7115 Kylemore Cir
- 7132 Kylemore Cir
- 7153 Kylemore Cir
- 7109 Kylemore Cir
- 7112 Kylemore Cir
- 7000 Kylemore Cir
- 7108 Kylemore Cir
- 7103 Kylemore Cir
- 7157 Kylemore Cir
- 7008 Kylemore Cir
- 7102 Kylemore Cir
- 6960 Tassajara Rd
- 7163 Kylemore Cir
- 7097 Kylemore Cir
- 7012 Kylemore Cir
- 7038 Kylemore Cir
- 7052 Kylemore Cir
