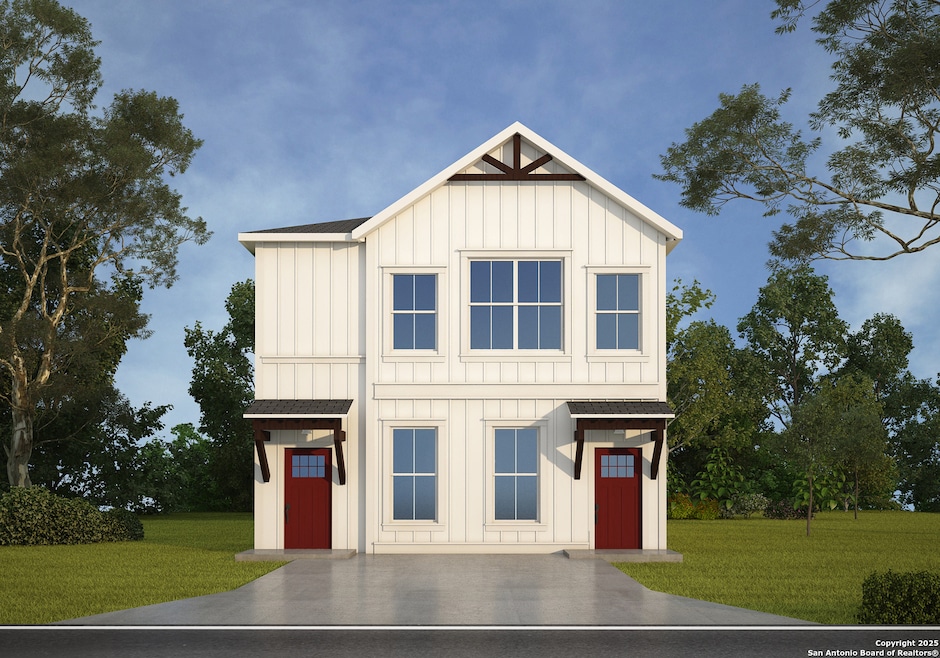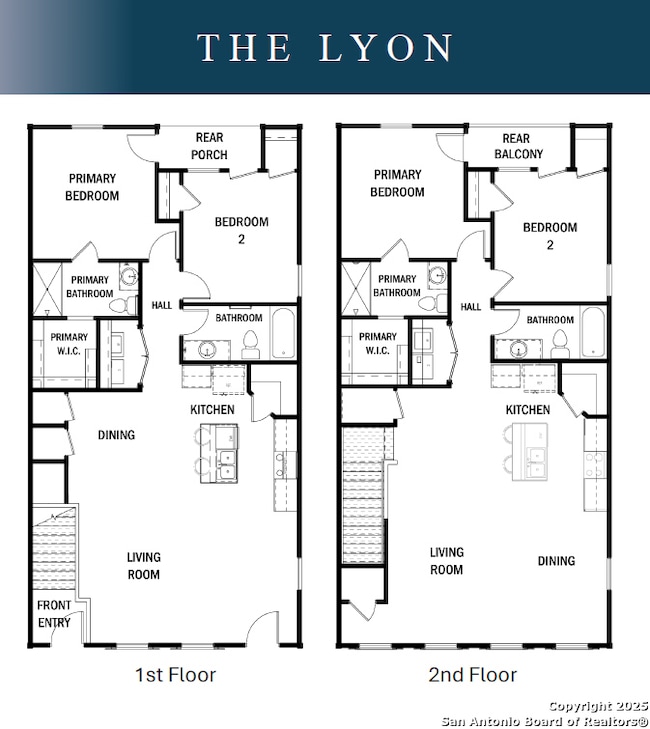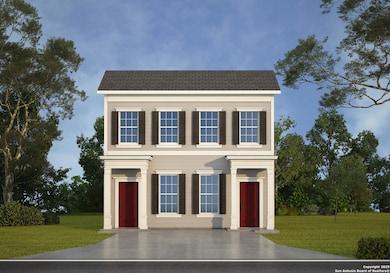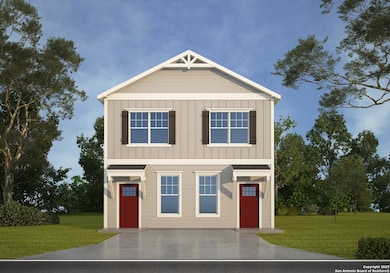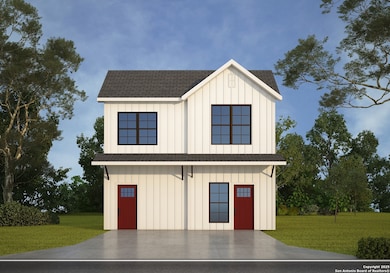7127 Magnolia Dr San Antonio, TX 78212
Monte Vista NeighborhoodEstimated payment $2,339/month
Highlights
- New Construction
- Double Pane Windows
- Central Air
- Covered Patio or Porch
- Programmable Thermostat
- Ceiling Fan
About This Home
The Lyon floor plan has two units, one downstairs and one upstairs, each with 2-bedrooms, 2-baths, and 1,109 square feet. The Lyon is designed to compete with single family home rentals by offering a much lower rental price point for a 2-bedroom. It is ideal for: (1) a family looking for a very affordable home; (2) roommates who can split the rent; (3) an individual or couple who wants to live alone and have a spare room and office; or (4) anyone who wants to live on a single floor, especially older renters.
Listing Agent
Marie Crabb
Exquisite Properties, LLC Listed on: 11/08/2025
Property Details
Home Type
- Multi-Family
Year Built
- New Construction
Home Design
- Slab Foundation
- Foam Insulation
- Composition Roof
Interior Spaces
- 2,218 Sq Ft Home
- 2-Story Property
- Ceiling Fan
- Double Pane Windows
Flooring
- Carpet
- Vinyl
Schools
- Southwest Elementary And Middle School
- Southwest High School
Utilities
- Central Air
- SEER Rated 13-15 Air Conditioning Units
- Programmable Thermostat
Additional Features
- ENERGY STAR Qualified Equipment
- Covered Patio or Porch
Community Details
- Magnolia Village Enclave Association
- Built by Rosehaven Homes, LLC
- Magnolia Village North Subdivision
- Mandatory Home Owners Association
Listing and Financial Details
- Legal Lot and Block 37 / 119
Map
Home Values in the Area
Average Home Value in this Area
Property History
| Date | Event | Price | List to Sale | Price per Sq Ft |
|---|---|---|---|---|
| 11/08/2025 11/08/25 | For Sale | $372,490 | -- | $168 / Sq Ft |
Source: San Antonio Board of REALTORS®
MLS Number: 1921714
- 7131 Magnolia Dr
- 7158 Magnolia Dr
- 7137 Magnolia Dr
- 7142 Magnolia Dr
- 240 Post Ave
- 248 Post Ave
- 239 Brahan Blvd
- 127 Haywood Ave
- 555 E Craig Place
- 705 E Woodlawn Ave
- 205 Ostrom Dr
- 737 E Magnolia Ave
- 314 Trail St
- 710 E Huisache Ave
- 707 E Huisache Ave
- 205 Ira Ave
- 210 Eleanor Ave
- 102 Tendick Unit 501
- 102 Tendick Unit 602
- 102 Tendick Unit 606
- 2519 Broadway St
- 223 Brahan Blvd
- 319 Army Blvd Unit 4
- 319 Army Blvd Unit 3
- 133 Haywood Ave
- 333 Brahan Blvd
- 223 Brackenridge Ave
- 210 Eleanor Ave Unit 3
- 1235 E Mulberry Ave
- 1915 Broadway St
- 102 Tendick Unit 703
- 847 E Ashby Place
- 603 E Grayson St Unit 603 E. Grayson st. #605
- 722 E Josephine St
- 475 E French Place
- 211 Natalen Ave Unit 203
- 211 Natalen Ave Unit 207
- 743 E Ashby Place
- 217 Natalen Ave Unit 2
- 810 E Ashby Place Unit 2
