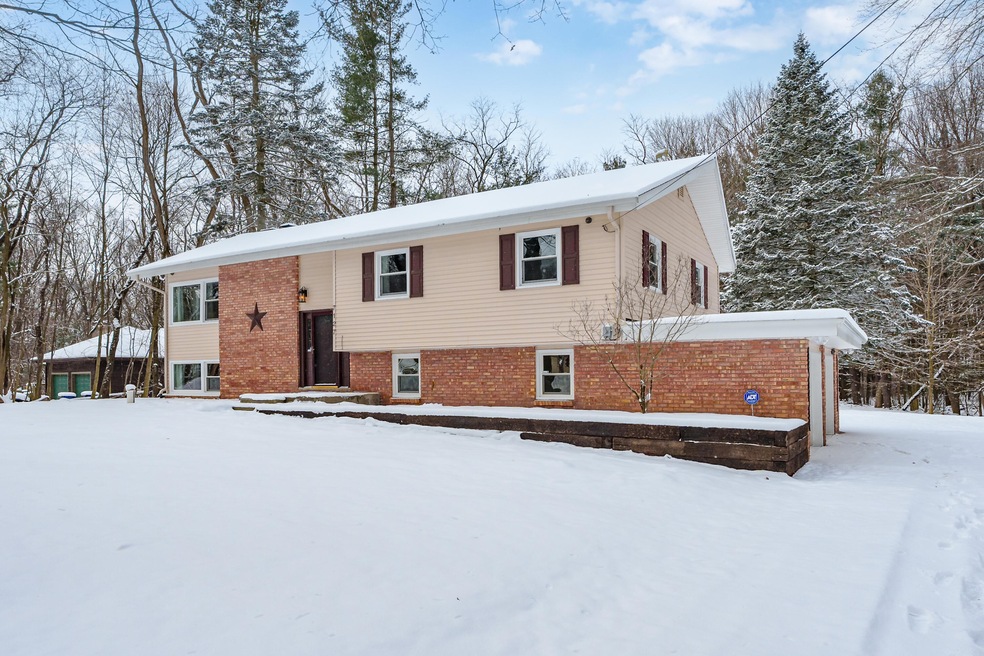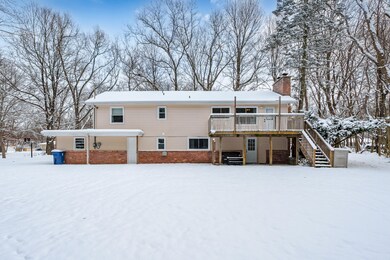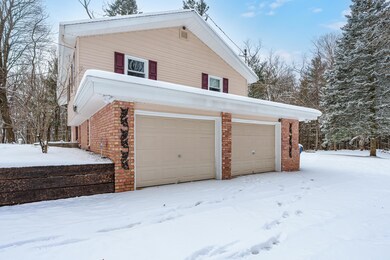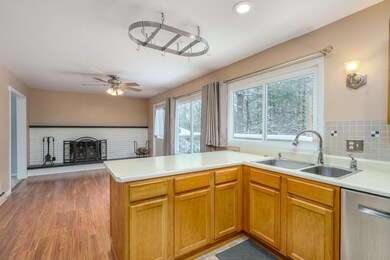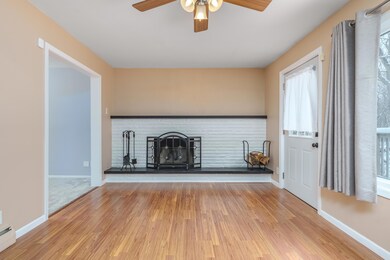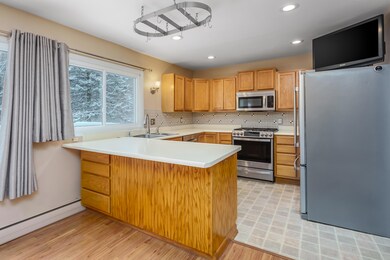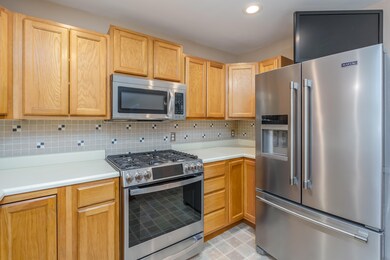
7127 N 23rd St Kalamazoo, MI 49004
Highlights
- Spa
- Deck
- Wooded Lot
- Fireplace in Kitchen
- Wood Burning Stove
- Whirlpool Bathtub
About This Home
As of January 2025Welcome home! This spacious, solidly built 4-bedroom, 2.5 bath home features new carpet and fresh paint throughout, creating a truly move-in-ready space. The kitchen boasts stainless steel appliances, including a gas oven with an air fryer feature, perfect for modern living. The counter top bar between the dining room and kitchen is perfect for feeding the kids breakfast or entertaining friends while you keep an eye on dinner. Enjoy the cozy ambiance of the wood-burning fireplace in the dining area, or step out onto the upper deck overlooking the serene backyard with towering trees, mature gardens, large chicken coop, a mini greenhouse, a shed and lean-to. The backyard abuts 200+ acres of protected green space and proximity of public hunting land. Additional highlights in the home include a large living room, a larger rec room with pellet stove, an office, a laundry room complete with a laundry chute, and a 2-car garage. The new septic system, newer roof, deep well and security surveillance system should provide extra peace of mind and knowledge that all the big ticket items have been taken care of. Set in a private yet convenient location minutes away from all the amenities of Gull Road, this home is also nestled 15 minutes away from both the US-131 and I-94 corridors, making it perfect for any commuter. Don't miss your chance to make this home yours!
Home Details
Home Type
- Single Family
Est. Annual Taxes
- $2,418
Year Built
- Built in 1965
Lot Details
- 0.65 Acre Lot
- Lot Dimensions are 132x214.5
- Wooded Lot
- Garden
Parking
- 2 Car Attached Garage
- Side Facing Garage
- Garage Door Opener
- Gravel Driveway
Home Design
- Brick Exterior Construction
- Composition Roof
- Vinyl Siding
Interior Spaces
- 2,150 Sq Ft Home
- 2-Story Property
- Ceiling Fan
- Wood Burning Stove
- Wood Burning Fireplace
- Replacement Windows
- Insulated Windows
- Window Treatments
- Window Screens
- Family Room with Fireplace
- Living Room
- Dining Room with Fireplace
- Crawl Space
- Home Security System
Kitchen
- Eat-In Kitchen
- Stove
- Range
- Microwave
- Dishwasher
- Snack Bar or Counter
- Fireplace in Kitchen
Flooring
- Carpet
- Laminate
- Tile
- Vinyl
Bedrooms and Bathrooms
- 4 Bedrooms | 3 Main Level Bedrooms
- En-Suite Bathroom
- Whirlpool Bathtub
Laundry
- Laundry Room
- Laundry on lower level
- Dryer
- Washer
Outdoor Features
- Spa
- Deck
Utilities
- Window Unit Cooling System
- Heating System Uses Natural Gas
- Heating System Uses Wood
- Window Unit Heating System
- Baseboard Heating
- Hot Water Heating System
- Well
- Natural Gas Water Heater
- Water Softener is Owned
- Septic System
- High Speed Internet
- Phone Available
- Cable TV Available
Community Details
- Property is near a preserve or public land
Ownership History
Purchase Details
Home Financials for this Owner
Home Financials are based on the most recent Mortgage that was taken out on this home.Purchase Details
Purchase Details
Home Financials for this Owner
Home Financials are based on the most recent Mortgage that was taken out on this home.Purchase Details
Home Financials for this Owner
Home Financials are based on the most recent Mortgage that was taken out on this home.Similar Homes in Kalamazoo, MI
Home Values in the Area
Average Home Value in this Area
Purchase History
| Date | Type | Sale Price | Title Company |
|---|---|---|---|
| Warranty Deed | $300,000 | Chicago Title Of Michigan | |
| Quit Claim Deed | -- | Sumita Nagpal Plc | |
| Warranty Deed | $127,500 | Chicago Title | |
| Warranty Deed | $149,900 | Devon |
Mortgage History
| Date | Status | Loan Amount | Loan Type |
|---|---|---|---|
| Open | $285,000 | New Conventional | |
| Closed | $285,000 | New Conventional | |
| Previous Owner | $102,500 | New Conventional | |
| Previous Owner | $103,017 | New Conventional | |
| Previous Owner | $102,000 | Purchase Money Mortgage | |
| Previous Owner | $87,700 | Unknown | |
| Previous Owner | $16,000 | Credit Line Revolving | |
| Previous Owner | $87,000 | Purchase Money Mortgage |
Property History
| Date | Event | Price | Change | Sq Ft Price |
|---|---|---|---|---|
| 01/24/2025 01/24/25 | Sold | $300,000 | +1.7% | $140 / Sq Ft |
| 12/19/2024 12/19/24 | Pending | -- | -- | -- |
| 12/16/2024 12/16/24 | For Sale | $295,000 | -- | $137 / Sq Ft |
Tax History Compared to Growth
Tax History
| Year | Tax Paid | Tax Assessment Tax Assessment Total Assessment is a certain percentage of the fair market value that is determined by local assessors to be the total taxable value of land and additions on the property. | Land | Improvement |
|---|---|---|---|---|
| 2024 | $731 | $106,600 | $0 | $0 |
| 2023 | $697 | $95,850 | $0 | $0 |
| 2022 | $2,294 | $86,200 | $0 | $0 |
| 2021 | $2,228 | $80,800 | $0 | $0 |
| 2020 | $2,174 | $74,400 | $0 | $0 |
| 2019 | $2,045 | $70,050 | $0 | $0 |
| 2018 | $0 | $60,450 | $0 | $0 |
| 2017 | $0 | $55,999 | $0 | $0 |
| 2016 | -- | $56,158 | $0 | $0 |
| 2015 | -- | $56,296 | $0 | $0 |
| 2014 | -- | $53,912 | $0 | $0 |
Agents Affiliated with this Home
-
Chris Fayling
C
Seller's Agent in 2025
Chris Fayling
Jaqua, REALTORS
(269) 806-3000
1 in this area
8 Total Sales
-
Melody Stirk

Buyer's Agent in 2025
Melody Stirk
Strong Properties, LLC
(269) 207-7894
6 in this area
228 Total Sales
Map
Source: Southwestern Michigan Association of REALTORS®
MLS Number: 24063086
APN: 02-24-451-040
- 6360 Medinah Ln
- 6219 Medinah Ln
- 6738 N Sprinkle Rd
- 7600 N Riverview Dr
- 6166 Medinah Ln
- 5453 Turkey Run Dr
- 2606 Springbrook Dr
- 7949 N Riverview Dr
- 4331 Stony Ave Unit 31
- 8088 N Riverview Dr
- 5935 Chandra Dr
- 3045 Roosevelt Ave
- 6277 Medinah Ln
- 6247 Medinah Ln
- 6212 Sagamore Ln
- 4564 Sparrow Ave
- 2437 Roosevelt Ave
- 5682 E Brenda Ln
- 4650 Rollridge Ave
- 3977 Observation Ave
