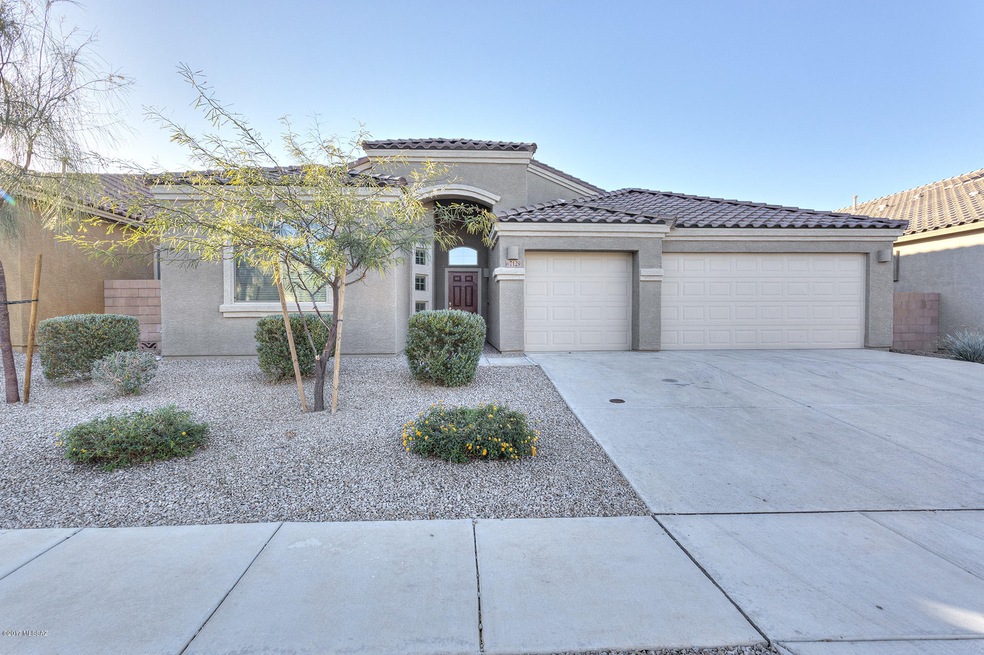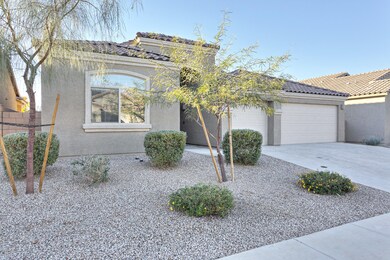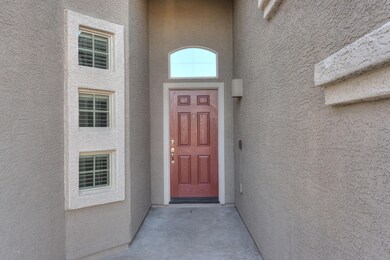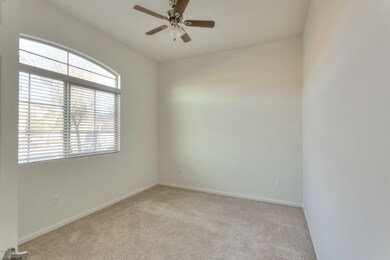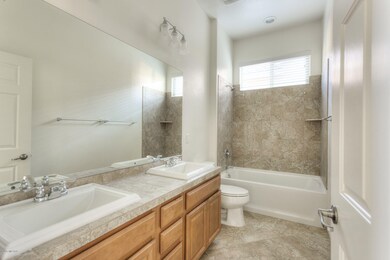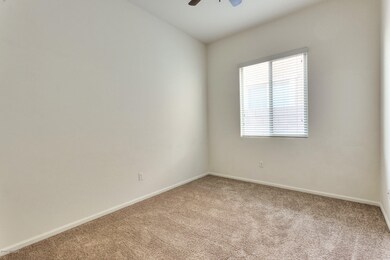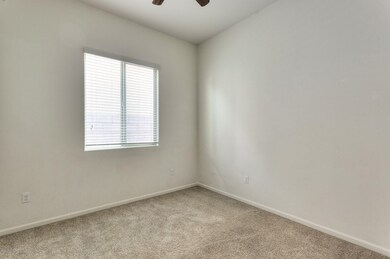
7129 W Dupont Way Tucson, AZ 85757
Highlights
- 3 Car Garage
- Great Room
- Covered patio or porch
- Contemporary Architecture
- Community Basketball Court
- Breakfast Area or Nook
About This Home
As of February 2018Barely lived in! Impeccably-maintained; you won't believe this isn't new construction. This beautiful home includes four spacious bedrooms, two bathrooms, a gourmet kitchen and dining nook, a flex room, and a large great room - all that interact perfectly with the included backyard covered patio. The huge master suite includes a private bathroom retreat with a separate shower and tub, twin sinks, and a huge walk-in closet and rear exit door to patio. This amazing home also includes plenty of extra storage, high ceilings, a proper laundry room, and a 3-bay garage. You are lucky to call this home!
Last Buyer's Agent
Stephen McNair-Larese
Keller Williams Southern Arizona
Home Details
Home Type
- Single Family
Est. Annual Taxes
- $2,731
Year Built
- Built in 2015
Lot Details
- 6,600 Sq Ft Lot
- Lot Dimensions are 60' x 110'
- Block Wall Fence
- Back and Front Yard
- Property is zoned Pima County - SP
HOA Fees
- $38 Monthly HOA Fees
Home Design
- Contemporary Architecture
- Frame With Stucco
- Tile Roof
Interior Spaces
- 2,338 Sq Ft Home
- 1-Story Property
- Low Emissivity Windows
- Great Room
- Dining Room
- Laundry Room
Kitchen
- Breakfast Area or Nook
- Breakfast Bar
- Disposal
Flooring
- Carpet
- Ceramic Tile
Bedrooms and Bathrooms
- 4 Bedrooms
- 2 Full Bathrooms
- Dual Vanity Sinks in Primary Bathroom
Home Security
- Alarm System
- Fire and Smoke Detector
Parking
- 3 Car Garage
- Garage Door Opener
- Driveway
Schools
- Vesey Elementary School
- Pistor Middle School
- Cholla High School
Utilities
- Forced Air Heating and Cooling System
- Heating System Uses Natural Gas
- Natural Gas Water Heater
- Cable TV Available
Additional Features
- No Interior Steps
- North or South Exposure
- Covered patio or porch
Community Details
Overview
- Star Valley Blk. 2 Subdivision
- The community has rules related to deed restrictions
Recreation
- Community Basketball Court
- Jogging Path
- Hiking Trails
Ownership History
Purchase Details
Home Financials for this Owner
Home Financials are based on the most recent Mortgage that was taken out on this home.Purchase Details
Purchase Details
Purchase Details
Home Financials for this Owner
Home Financials are based on the most recent Mortgage that was taken out on this home.Purchase Details
Home Financials for this Owner
Home Financials are based on the most recent Mortgage that was taken out on this home.Purchase Details
Similar Homes in Tucson, AZ
Home Values in the Area
Average Home Value in this Area
Purchase History
| Date | Type | Sale Price | Title Company |
|---|---|---|---|
| Special Warranty Deed | -- | Selene Title | |
| Special Warranty Deed | -- | New Title Company Name | |
| Special Warranty Deed | -- | New Title Company Name | |
| Warranty Deed | $339,400 | Old Republic Title | |
| Warranty Deed | $339,400 | Old Republic Title Agency | |
| Warranty Deed | $339,400 | Old Republic Title | |
| Warranty Deed | $216,500 | Catalina Title Agency | |
| Special Warranty Deed | $208,990 | Title Security Agency | |
| Special Warranty Deed | $208,990 | Title Security Agency | |
| Cash Sale Deed | $4,000,000 | Tstti |
Mortgage History
| Date | Status | Loan Amount | Loan Type |
|---|---|---|---|
| Open | $342,950,000 | New Conventional | |
| Previous Owner | $208,000 | New Conventional | |
| Previous Owner | $173,885 | New Conventional | |
| Previous Owner | $174,140 | New Conventional | |
| Previous Owner | $173,200 | New Conventional | |
| Previous Owner | $182,122 | FHA |
Property History
| Date | Event | Price | Change | Sq Ft Price |
|---|---|---|---|---|
| 02/28/2018 02/28/18 | Sold | $216,500 | 0.0% | $93 / Sq Ft |
| 01/29/2018 01/29/18 | Pending | -- | -- | -- |
| 12/22/2017 12/22/17 | For Sale | $216,500 | +3.6% | $93 / Sq Ft |
| 03/23/2016 03/23/16 | Sold | $208,990 | 0.0% | $89 / Sq Ft |
| 02/22/2016 02/22/16 | Pending | -- | -- | -- |
| 07/10/2015 07/10/15 | For Sale | $208,990 | -- | $89 / Sq Ft |
Tax History Compared to Growth
Tax History
| Year | Tax Paid | Tax Assessment Tax Assessment Total Assessment is a certain percentage of the fair market value that is determined by local assessors to be the total taxable value of land and additions on the property. | Land | Improvement |
|---|---|---|---|---|
| 2024 | $3,146 | $19,610 | -- | -- |
| 2023 | $3,077 | $22,459 | $0 | $0 |
| 2022 | $3,077 | $21,389 | $0 | $0 |
| 2021 | $3,134 | $20,329 | $0 | $0 |
| 2020 | $3,119 | $20,329 | $0 | $0 |
| 2019 | $3,028 | $20,537 | $0 | $0 |
| 2018 | $2,909 | $17,561 | $0 | $0 |
| 2017 | $2,731 | $17,561 | $0 | $0 |
| 2016 | $3,115 | $2,608 | $0 | $0 |
| 2015 | $534 | $2,816 | $0 | $0 |
Agents Affiliated with this Home
-
Barbara DeWitt

Seller's Agent in 2018
Barbara DeWitt
Tierra Antigua Realty
(520) 445-5100
23 Total Sales
-
S
Buyer's Agent in 2018
Stephen McNair-Larese
Keller Williams Southern Arizona
-
T
Buyer Co-Listing Agent in 2018
Tylor Billings
Keller Williams Southern Arizona
-
J
Seller's Agent in 2016
Jill Jones
Lennar Sales Corp.
Map
Source: MLS of Southern Arizona
MLS Number: 21732314
APN: 210-42-1460
- 7105 W Fall Haven Way
- 7115 W Fall Haven Way
- 7017 W Dupont Way
- 6951 W Star Garden Way
- 6991 W Star Garden Way
- 7021 W Jadewood Ln
- 7005 W Jadewood Ln
- 6997 W Jadewood Ln
- 6933 W Jadewood Ln
- 7138 W Ferntree Ln
- 7097 W Star Garden Way
- 7091 W Ferntree Ln
- 7119 W Ferntree Ln
- 7043 W Ferntree Ln
- 6955 W Festival Way
- 7613 S Starrush Dr
- 7024 W Inkwood Ln
- 7093 W Inkwood Ln
- 7281 W Cottage Farm Way
- 7617 S Canyon Sage Ct
