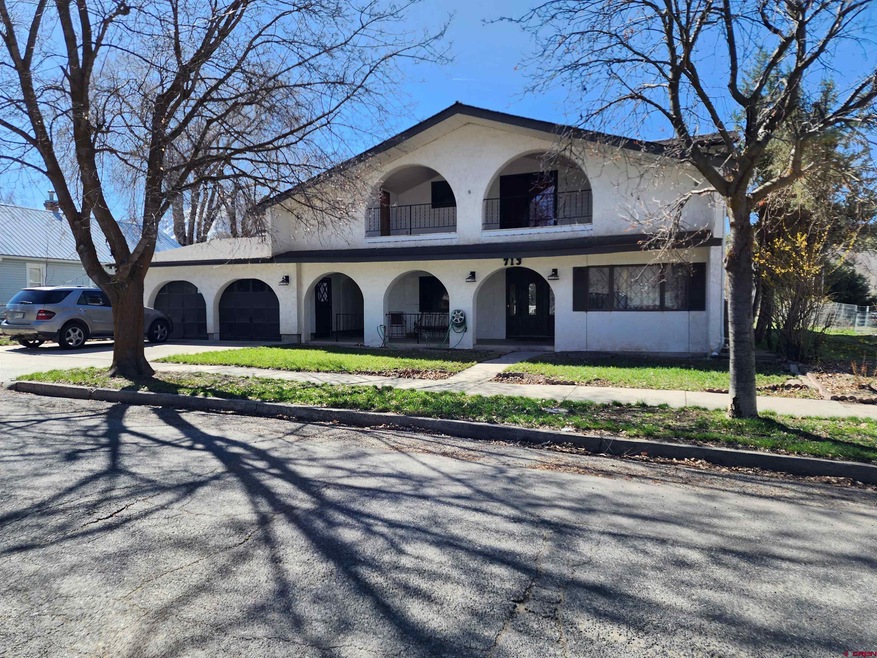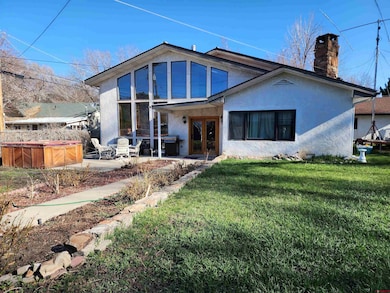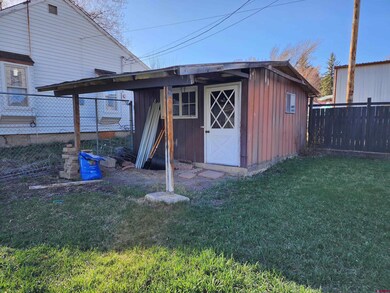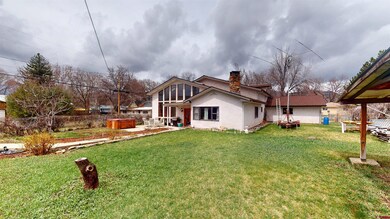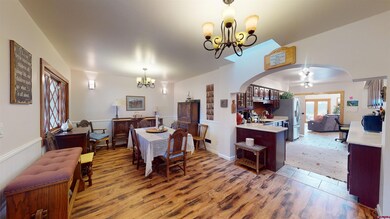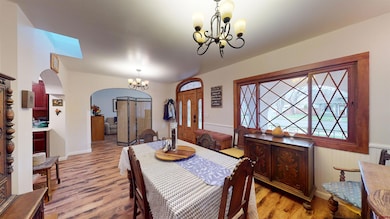713 3rd St Paonia, CO 81428
Highlights
- Home Theater
- Sauna
- Wood Burning Stove
- Spa
- Mountain View
- 4-minute walk to Paonia Town Park
About This Home
As of September 2023Unique home located in the heart of Paonia - More than enough space in this enormous 4016 sf, five bed, five bath home with two Large living rooms. Balcony off the master suite. Three master bedrooms. Recently updated in 2021. Sauna, hot tub, whole house vacuum cleaning system, vaulted ceilings and an abundance of windows allow for nice, natural lighting. Beautiful views of the West Elks and P-Hill from the landscaped backyard that also has a cherry tree and red grape vines. Sprinkler system. Large garden shed. 2-car detached garage. Gas-Forced Air Heat. This home is gorgeous and a must see! Seven blocks off of Grand Ave. which is the hub of town - you'll have retail, movie theater, festivals, restaurants, grocery, farmer's markets, live music, breweries and SO much more at your fingertips. Paonia is a rural community at the base of the West Elk Mountains that boasts world-class hunting, camping, hiking, foraging and immeasurable beauty. Come see for yourself!
Home Details
Home Type
- Single Family
Est. Annual Taxes
- $2,053
Year Built
- Built in 1937 | Remodeled in 2021
Lot Details
- 9,148 Sq Ft Lot
- Partially Fenced Property
- Landscaped
- Sprinkler System
Home Design
- Contemporary Architecture
- Concrete Foundation
- Architectural Shingle Roof
- Stick Built Home
- Stucco
Interior Spaces
- 2-Story Property
- Cathedral Ceiling
- Ceiling Fan
- Wood Burning Stove
- Window Treatments
- Great Room
- Family Room
- Formal Dining Room
- Home Theater
- Den with Fireplace
- Game Room
- Sauna
- Mountain Views
- Partially Finished Basement
Kitchen
- Oven or Range
- Dishwasher
Flooring
- Carpet
- Tile
- Vinyl
Bedrooms and Bathrooms
- 5 Bedrooms
- Primary Bedroom on Main
- Primary Bedroom Upstairs
Laundry
- Dryer
- Washer
Parking
- 2 Car Garage
- Garage Door Opener
Outdoor Features
- Spa
- Balcony
- Separate Outdoor Workshop
- Shed
Utilities
- Forced Air Heating System
- Heating System Uses Natural Gas
- Heating System Uses Wood
- Water Heater
- Internet Available
Community Details
- Haley's 2Nd Subdivision
Listing and Financial Details
- Assessor Parcel Number 324505230002
Ownership History
Purchase Details
Purchase Details
Home Financials for this Owner
Home Financials are based on the most recent Mortgage that was taken out on this home.Purchase Details
Home Financials for this Owner
Home Financials are based on the most recent Mortgage that was taken out on this home.Purchase Details
Map
Home Values in the Area
Average Home Value in this Area
Purchase History
| Date | Type | Sale Price | Title Company |
|---|---|---|---|
| Quit Claim Deed | -- | None Listed On Document | |
| Quit Claim Deed | -- | None Listed On Document | |
| Special Warranty Deed | $489,000 | Land Title Guarantee | |
| Warranty Deed | $429,900 | Heritage Title Co | |
| Deed | -- | None Available |
Mortgage History
| Date | Status | Loan Amount | Loan Type |
|---|---|---|---|
| Previous Owner | $17,918 | FHA | |
| Previous Owner | $447,952 | New Conventional | |
| Previous Owner | $335,000 | New Conventional | |
| Previous Owner | $457,500 | Reverse Mortgage Home Equity Conversion Mortgage | |
| Previous Owner | $100,000 | Credit Line Revolving |
Property History
| Date | Event | Price | Change | Sq Ft Price |
|---|---|---|---|---|
| 09/08/2023 09/08/23 | Sold | $489,000 | -11.9% | $122 / Sq Ft |
| 08/01/2023 08/01/23 | Pending | -- | -- | -- |
| 06/25/2023 06/25/23 | Price Changed | $555,000 | -1.8% | $138 / Sq Ft |
| 04/17/2023 04/17/23 | For Sale | $565,000 | +31.4% | $141 / Sq Ft |
| 01/22/2021 01/22/21 | Sold | $429,900 | 0.0% | $102 / Sq Ft |
| 12/21/2020 12/21/20 | Pending | -- | -- | -- |
| 12/21/2020 12/21/20 | For Sale | $429,900 | -- | $102 / Sq Ft |
Tax History
| Year | Tax Paid | Tax Assessment Tax Assessment Total Assessment is a certain percentage of the fair market value that is determined by local assessors to be the total taxable value of land and additions on the property. | Land | Improvement |
|---|---|---|---|---|
| 2023 | $2,648 | $36,108 | $3,648 | $32,460 |
| 2022 | $2,053 | $28,386 | $2,433 | $25,953 |
| 2021 | $1,999 | $28,258 | $2,503 | $25,755 |
| 2020 | $1,249 | $24,561 | $2,503 | $22,058 |
| 2019 | $1,511 | $24,561 | $2,503 | $22,058 |
| 2018 | $815 | $18,232 | $2,736 | $15,496 |
| 2017 | $734 | $18,268 | $2,736 | $15,532 |
| 2016 | $437 | $13,630 | $3,980 | $9,650 |
| 2014 | -- | $16,477 | $2,507 | $13,970 |
Source: Colorado Real Estate Network (CREN)
MLS Number: 802441
APN: R008559
- 513 3rd St
- 218 Rio Grande Ave
- 210 Poplar Ave
- 100 Onarga Ave
- 337 Grand Ave
- Parcel B, C & D Lamborn Mesa Rd
- Parcel D - TBD Lamborn Mesa Rd
- Parcel B - TBD Lamborn Mesa Rd
- Parcel C - TBD Lamborn Mesa Rd
- 334 Grand Ave
- 112 1st St
- 127 Niagara Ave
- 12 1st St
- 57 Cedar Dr
- 41027 Lamborn Dr
- Lot 3 - TBD Colorado 133
- Lot 2 - TBD Colorado 133
- Lot 1 - TBD Colorado 133
- 13963 Dry Gulch Rd
- 40239 Sage Ln
