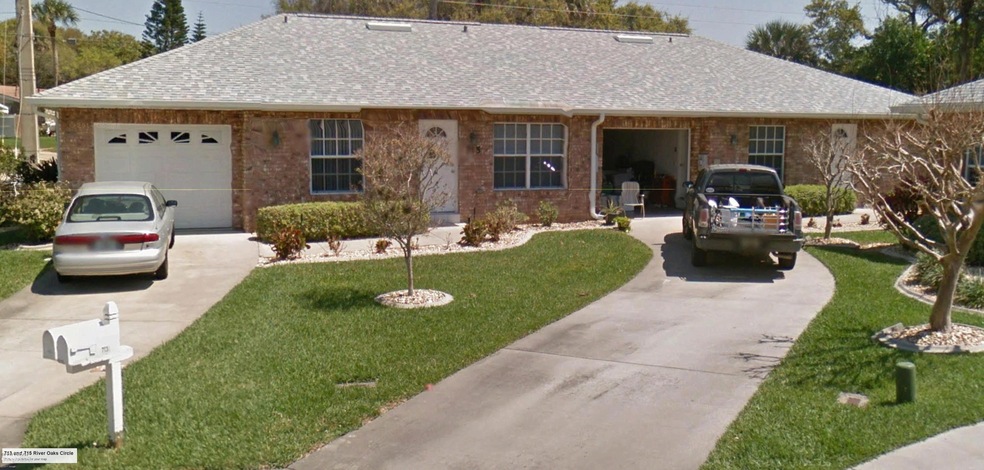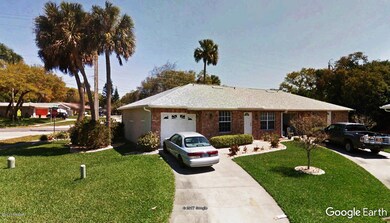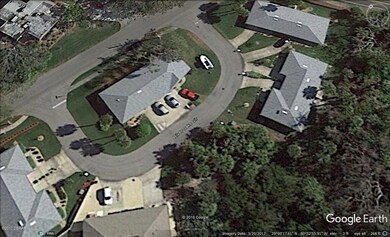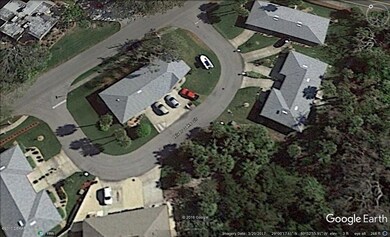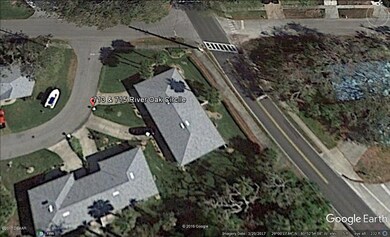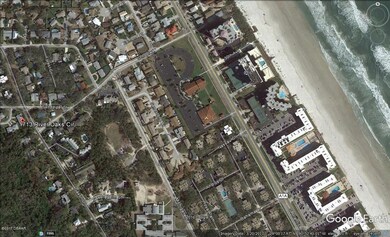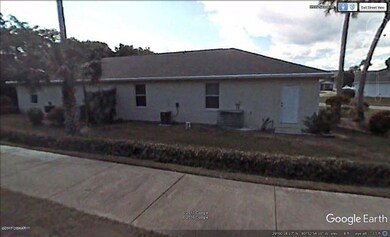
713, 715 River Oaks Cir New Smyrna Beach, FL 32169
Coronado Beach NeighborhoodEstimated Value: $343,000 - $442,460
Highlights
- Traditional Architecture
- Corner Lot
- Patio
- Coronado Beach Elementary School Rated 10
- No HOA
- 2-minute walk to Indian River Lagoon Park
About This Home
As of August 2017Investor Alert! Complete Duplex ~ Both Sides!! NO HOA, Sprinkler System on Well Water, 713 River Oaks ~2BR/2BA ~ Architectural Shingles & Gutters 3+ Yrs. old, New Refrigerator and Dishwasher, Inside Laundry, Oversized 1 Car Garage with Door Opener 715 River Oaks ~ 2BR/2BA ~ Architectural Shingles & Gutters 3+ Yrs. old, New Refrigerator, Dishwasher, Disposal, Shower Insert, Bath Faucets. A/C Outside unit rebuilt, Separate Storage Outside entrance under roof of Unit. Inside Laundry, Oversized 1 Car Garage with Door Opener, Income Producing Units. Also close to public park.
Last Agent to Sell the Property
The Keyes Company License #554954 Listed on: 05/18/2017
Last Buyer's Agent
Anne Kemp
The Keyes Company License #3286887
Home Details
Home Type
- Single Family
Est. Annual Taxes
- $4,496
Year Built
- Built in 1997
Lot Details
- West Facing Home
- Corner Lot
Parking
- 2 Car Garage
Home Design
- Traditional Architecture
- Shingle Roof
- Concrete Block And Stucco Construction
- Block And Beam Construction
Interior Spaces
- 1,960 Sq Ft Home
- 1-Story Property
- Ceiling Fan
- Living Room
Kitchen
- Electric Range
- Dishwasher
Flooring
- Carpet
- Tile
Bedrooms and Bathrooms
- 4 Bedrooms
- 4 Full Bathrooms
Laundry
- Dryer
- Washer
Additional Features
- Patio
- Central Air
Community Details
- No Home Owners Association
Listing and Financial Details
- Assessor Parcel Number 7427-16-00-0020,7427-16-00-0010
Ownership History
Purchase Details
Purchase Details
Similar Homes in New Smyrna Beach, FL
Home Values in the Area
Average Home Value in this Area
Purchase History
| Date | Buyer | Sale Price | Title Company |
|---|---|---|---|
| White Harry E | -- | Attorney | |
| White Harry E | -- | Attorney |
Property History
| Date | Event | Price | Change | Sq Ft Price |
|---|---|---|---|---|
| 08/03/2017 08/03/17 | Sold | $320,000 | 0.0% | $163 / Sq Ft |
| 06/08/2017 06/08/17 | Pending | -- | -- | -- |
| 05/18/2017 05/18/17 | For Sale | $320,000 | -- | $163 / Sq Ft |
Tax History Compared to Growth
Tax History
| Year | Tax Paid | Tax Assessment Tax Assessment Total Assessment is a certain percentage of the fair market value that is determined by local assessors to be the total taxable value of land and additions on the property. | Land | Improvement |
|---|---|---|---|---|
| 2025 | $3,997 | $323,034 | $122,000 | $201,034 |
| 2024 | $3,997 | $323,526 | $122,000 | $201,526 |
| 2023 | $3,997 | $272,322 | $105,000 | $167,322 |
| 2022 | $3,287 | $189,127 | $62,000 | $127,127 |
| 2021 | $3,233 | $176,783 | $62,000 | $114,783 |
| 2020 | $3,078 | $173,597 | $58,000 | $115,597 |
| 2019 | $2,990 | $170,910 | $58,000 | $112,910 |
| 2018 | $2,658 | $136,110 | $34,000 | $102,110 |
| 2017 | $2,256 | $115,629 | $22,600 | $93,029 |
| 2016 | $2,248 | $112,637 | $0 | $0 |
| 2015 | $2,161 | $106,578 | $0 | $0 |
| 2014 | $1,892 | $81,906 | $0 | $0 |
Agents Affiliated with this Home
-
James Archimbaud

Seller's Agent in 2017
James Archimbaud
The Keyes Company
(386) 451-3521
4 in this area
54 Total Sales
-
A
Buyer's Agent in 2017
Anne Kemp
The Keyes Company
Map
Source: Daytona Beach Area Association of REALTORS®
MLS Number: 1029431
APN: 7427-16-00-0020
- 801 Sandpiper Ave
- 3808 Saxon Dr
- 4017 Saxon Dr
- 731 Laurel Bay Cir
- 3800 Saxon Dr Unit 150
- 3800 Saxon Dr Unit 19B
- 3800 Saxon Dr Unit 250
- 3800 Saxon Dr Unit C52
- 822 Oakview Dr
- 1 Carley Cir
- 721 Laurel Bay Cir
- 61 Cedar Dunes Dr
- 3827 Schoolway Ave
- 3833 Sandstone Ct
- 3704 Schoolway Ave
- 90 Cedar Dunes Dr
- 4007 S Atlantic Ave
- 3726 S Atlantic Ave
- 3700 S Atlantic Ave Unit 413
- 3700 S Atlantic Ave Unit 111
- 713, 715 River Oaks Cir
- 709 Cir
- 715 River Oaks Cir
- 711 River Oaks Cir
- 713 River Oaks Cir
- 713 River Oaks Cir Unit & 715
- 709 River Oaks Cir
- 804 Sandpiper Ave
- 806 Sandpiper Ave
- 710 River Oaks Cir
- 708 River Oaks Cir
- 3822 Saxon Dr
- 3820 Saxon Dr
- 707 River Oaks Cir
- 3824 Saxon Dr
- 800 Sandpiper Ave
- 3818 Saxon Dr
- 701 Cir
- 4004 Saxon Dr
- 3836 Saxon Dr
