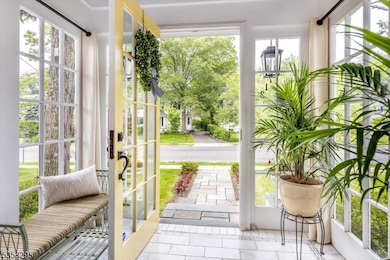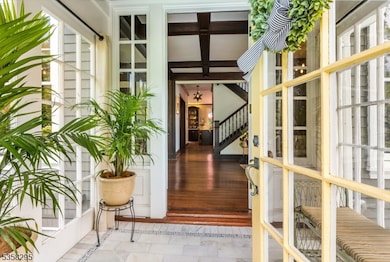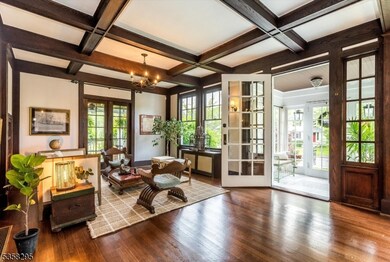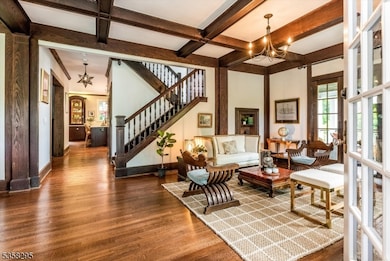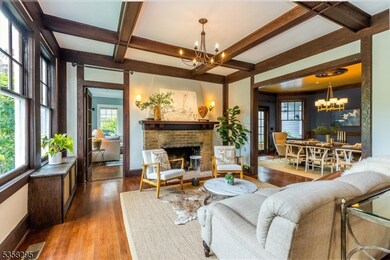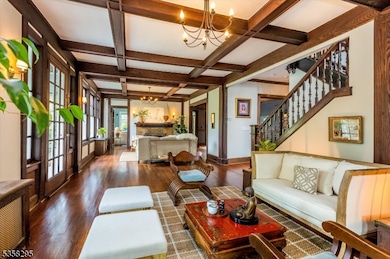Exceptionally customized 7BR, 4.5BA beauty marries historic craftsmanship with today?s luxuries, all in a convenient location minutes from town, schools, and Midtown Direct trains?yet it lives like a private retreat on a lush half-acre. Original chestnut millwork, 9.5-ft ceilings, and French doors in almost every main-level room blend the line between indoor and outdoor elegance with entry to multiple decks, porches, and patios. At its heart, an entertainer?s kitchen shines with pro-grade appliances, reclaimed cabinetry, and a 9×4-ft Carrara marble island. The sunlit living room, banquet-sized dining room, and large yet cozy den strike a perfect balance of gathering space and quiet escape. An attached 850sqft 1ST-FLOOR ACCESSORY APARTMENT with separate entrance, offers its own bedroom, living room, kitchen, and full bath?ideal for guests or WFH studio. Upstairs, the vaulted primary suite feels like a boutique hotel: French doors to a private terrace, spa bath with original claw-foot tub, and tree-top views of ancient Japanese maples. Three more bedrooms and a hall bath complete the second floor; two additional bedrooms and full bath crown the third. ?Under the hood?: new roof, replaced plumbing and electric, dual-zone HVAC, water softener, irrigation system, and upgraded three-car garage. Four distinct outdoor living areas and oversized hot tub invite sunrise coffee, afternoons, and starlit parties. More than a house, this is resort-style living?right at home, every day!


