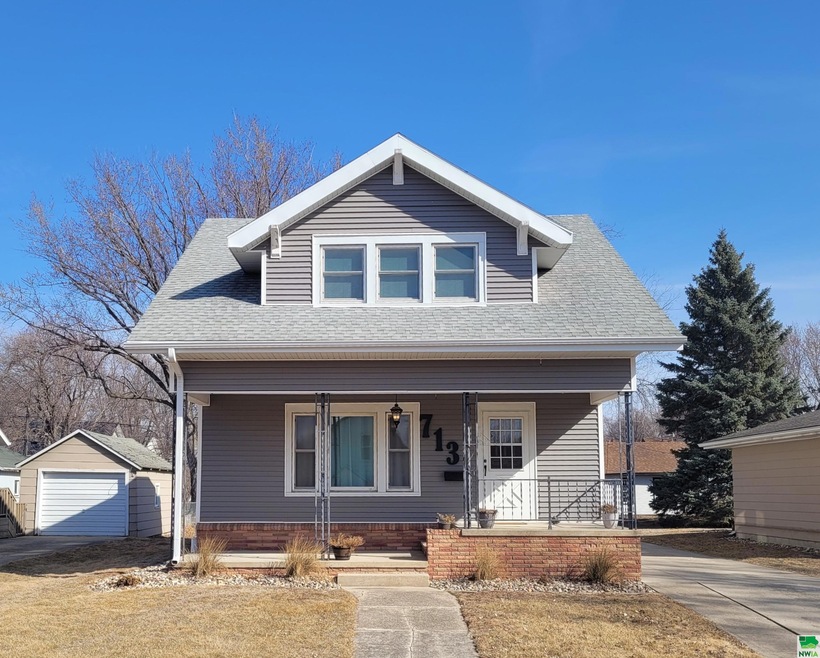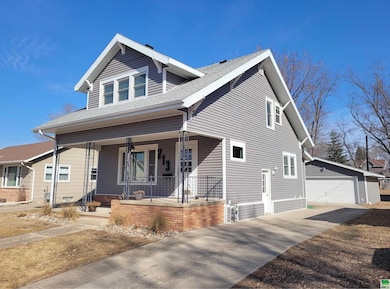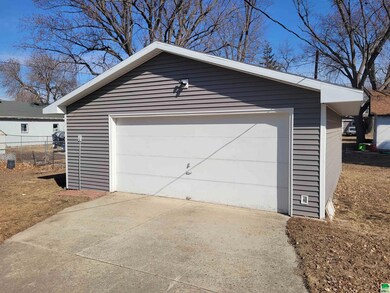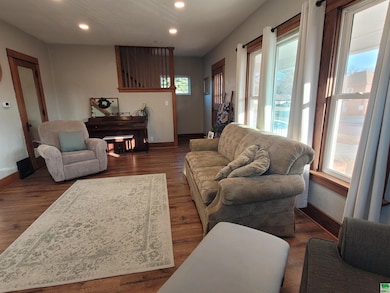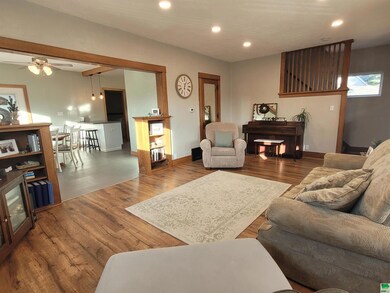
713 8th St Sheldon, IA 51201
Estimated payment $1,291/month
Highlights
- 2 Car Detached Garage
- Living Room
- Water Softener is Owned
- East Elementary School Rated A
- Forced Air Heating and Cooling System
- Dining Room
About This Home
This one and one half story, craftsman style home has a nice mixture of efforts to preserve the classic craftsman styling while incorporating some modern updates. The current owner has continued the trend set, by the previous owner, of making updates to the home. Recent updates included new vinyl replacement windows, wall insulating, new flooring in several rooms and refinished original wood floors on the second floor. The main floor has a nice sized kitchen with newer cabinets, and a brand new island with seating along one side. The dining room is very large with plenty of room for seating for large group entertaining. A new exterior door has been added to lead the way to potential future advancements of a new exterior deck or patio. The living room is spacious and features new windows, LED can lights in the ceiling while continuing the craftsman feel with the wide oak trim and built in bookshelves. The second floor features three large bedrooms with nice sized closets and a full bathroom. The main floor has a large 3/4 bath and laundry room combination. The layout of this home will fit many people, with additional space in the basement that could be finished off to suit your personal needs. Lets not forget about the nice sized two stall detached garage to protect your vehicles year around.
Home Details
Home Type
- Single Family
Est. Annual Taxes
- $2,185
Year Built
- Built in 1914
Lot Details
- 5,663 Sq Ft Lot
- Level Lot
Parking
- 2 Car Detached Garage
- Driveway
Home Design
- Shingle Roof
- Vinyl Siding
Interior Spaces
- 1,566 Sq Ft Home
- 1.5-Story Property
- Living Room
- Dining Room
- Laundry on main level
Bedrooms and Bathrooms
- 3 Bedrooms
- 2 Bathrooms
Basement
- Basement Fills Entire Space Under The House
- Block Basement Construction
Schools
- Sheldon Elementary And Middle School
- Sheldon High School
Utilities
- Forced Air Heating and Cooling System
- Water Softener is Owned
Listing and Financial Details
- Assessor Parcel Number 0037810000
Map
Home Values in the Area
Average Home Value in this Area
Tax History
| Year | Tax Paid | Tax Assessment Tax Assessment Total Assessment is a certain percentage of the fair market value that is determined by local assessors to be the total taxable value of land and additions on the property. | Land | Improvement |
|---|---|---|---|---|
| 2024 | $2,036 | $136,710 | $13,630 | $123,080 |
| 2023 | $2,036 | $136,710 | $13,630 | $123,080 |
| 2022 | $1,444 | $123,150 | $11,750 | $111,400 |
| 2021 | $1,444 | $81,800 | $11,750 | $70,050 |
| 2020 | $1,362 | $74,890 | $6,580 | $68,310 |
| 2019 | $1,342 | $71,810 | $0 | $0 |
| 2018 | $1,256 | $71,810 | $0 | $0 |
| 2017 | $1,356 | $69,630 | $0 | $0 |
| 2016 | $1,370 | $69,630 | $0 | $0 |
| 2015 | $1,370 | $69,530 | $0 | $0 |
| 2014 | $1,374 | $69,530 | $0 | $0 |
Property History
| Date | Event | Price | Change | Sq Ft Price |
|---|---|---|---|---|
| 03/21/2025 03/21/25 | Pending | -- | -- | -- |
| 03/17/2025 03/17/25 | For Sale | $199,000 | +47.4% | $127 / Sq Ft |
| 04/15/2022 04/15/22 | Sold | $135,000 | -12.3% | $66 / Sq Ft |
| 02/16/2022 02/16/22 | Pending | -- | -- | -- |
| 02/11/2022 02/11/22 | For Sale | $154,000 | -- | $75 / Sq Ft |
Deed History
| Date | Type | Sale Price | Title Company |
|---|---|---|---|
| Deed | -- | None Listed On Document | |
| Warranty Deed | $135,000 | Whorley Heidman Pllc |
Mortgage History
| Date | Status | Loan Amount | Loan Type |
|---|---|---|---|
| Open | $70,000 | New Conventional |
Similar Homes in Sheldon, IA
Source: Northwest Iowa Regional Board of REALTORS®
MLS Number: 827952
APN: 0000378100
